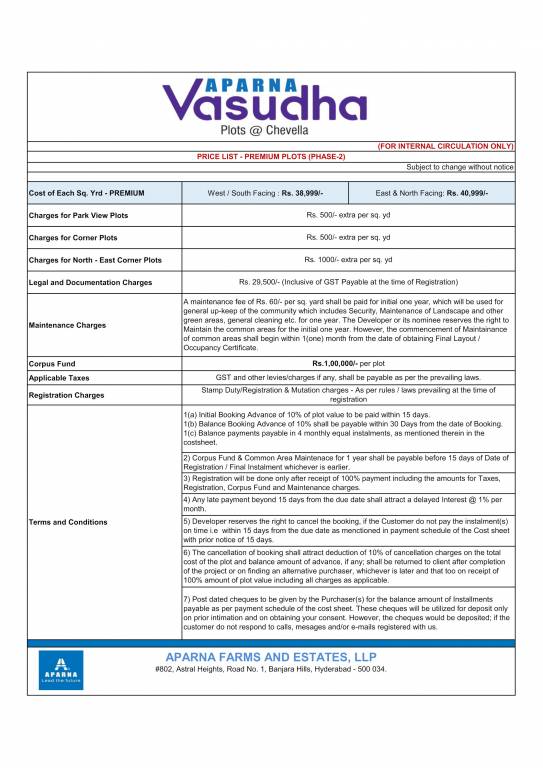
PROJECT RERA ID : P02400007150
2737 sq ft Plot in Aparna Constructions Vasudha Phase II
₹ 91.19 L
See inclusions
- Plot 1480 sq ft₹ 49.31 L
- Plot 1558 sq ft₹ 51.90 L
- Plot 1629 sq ft₹ 54.28 L
- Plot 1649 sq ft₹ 54.93 L
- Plot 1650 sq ft₹ 54.98 L
- Plot 1731 sq ft₹ 57.66 L
- Plot 1791 sq ft₹ 59.69 L
- Plot 1800 sq ft₹ 59.96 L
- Plot 1836 sq ft₹ 61.17 L
- Plot 1914 sq ft₹ 63.79 L
- Plot 1981 sq ft₹ 66.00 L
- Plot 2000 sq ft₹ 66.63 L
- Plot 2103 sq ft₹ 70.07 L
- Plot 2112 sq ft₹ 70.36 L
- Plot 2160 sq ft₹ 71.97 L
- Plot 2168 sq ft₹ 72.22 L
- Plot 2185 sq ft₹ 72.80 L
- Plot 2197 sq ft₹ 73.20 L
- Plot 2223 sq ft₹ 74.07 L
- Plot 2259 sq ft₹ 75.26 L
- Plot 2280 sq ft₹ 75.96 L
- Plot 2288 sq ft₹ 76.24 L
- Plot 2335 sq ft₹ 77.80 L
- Plot 2400 sq ft₹ 79.97 L
- Plot 2447 sq ft₹ 81.54 L
- Plot 2451 sq ft₹ 81.67 L
- Plot 2462 sq ft₹ 82.02 L
- Plot 2491 sq ft₹ 83.00 L
- Plot 2501 sq ft₹ 83.35 L
- Plot 2508 sq ft₹ 83.57 L
- Plot 2541 sq ft₹ 84.67 L
- Plot 2592 sq ft₹ 86.37 L
- Plot 2603 sq ft₹ 86.72 L
- Plot 2629 sq ft₹ 87.60 L
- Plot 2651 sq ft₹ 88.33 L
- Plot 2685 sq ft₹ 89.46 L
- Plot 2688 sq ft₹ 89.56 L
- Plot 2699 sq ft₹ 89.93 L
- Plot 2701 sq ft₹ 90.00 L
- Plot 2725 sq ft₹ 90.81 L
- Plot 2736 sq ft₹ 91.15 L
- Plot 2737 sq ft₹ 91.19 L
- Plot 2912 sq ft₹ 97.02 L
- Plot 2915 sq ft₹ 97.12 L
- Plot 2916 sq ft₹ 97.17 L
- Plot 2926 sq ft₹ 97.49 L
- Plot 2959 sq ft₹ 98.59 L
- Plot 3237 sq ft₹ 1.08 Cr
- Plot 3251 sq ft₹ 1.08 Cr
- Plot 3284 sq ft₹ 1.09 Cr
- Plot 3292 sq ft₹ 1.10 Cr
- Plot 3300 sq ft₹ 1.10 Cr
- Plot 3349 sq ft₹ 1.12 Cr
- Plot 3390 sq ft₹ 1.13 Cr
- Plot 3506 sq ft₹ 1.17 Cr
- Plot 3569 sq ft₹ 1.19 Cr
- Plot 3837 sq ft₹ 1.28 Cr
- Plot 3854 sq ft₹ 1.28 Cr
- Plot 3900 sq ft₹ 1.30 Cr
- Plot 3936 sq ft₹ 1.31 Cr
- Plot 4069 sq ft₹ 1.36 Cr
- Plot 4112 sq ft₹ 1.37 Cr
- Plot 4218 sq ft₹ 1.41 Cr
- Plot 4392 sq ft₹ 1.46 Cr
- Plot 4436 sq ft₹ 1.48 Cr
- Plot 4523 sq ft₹ 1.51 Cr
- Plot 4547 sq ft₹ 1.52 Cr
- Plot 4587 sq ft₹ 1.53 Cr
- Plot 4634 sq ft₹ 1.54 Cr
- Plot 4687 sq ft₹ 1.56 Cr
- Plot 4706 sq ft₹ 1.57 Cr
- Plot 4835 sq ft₹ 1.61 Cr
- Plot 4876 sq ft₹ 1.62 Cr
- Plot 4943 sq ft₹ 1.65 Cr
- Plot 4948 sq ft₹ 1.65 Cr
- Plot 4962 sq ft₹ 1.65 Cr
- Plot 5029 sq ft₹ 1.68 Cr
- Plot 5042 sq ft₹ 1.68 Cr
- Plot 5084 sq ft₹ 1.69 Cr
- Plot 5113 sq ft₹ 1.70 Cr
- Plot 5193 sq ft₹ 1.73 Cr
- Plot 5348 sq ft₹ 1.78 Cr
- Plot 5456 sq ft₹ 1.82 Cr
- Plot 5554 sq ft₹ 1.85 Cr
- Plot 5606 sq ft₹ 1.87 Cr
- Plot 5826 sq ft₹ 1.94 Cr
- Plot 5901 sq ft₹ 1.97 Cr
- Plot 6031 sq ft₹ 2.01 Cr
- Plot 6504 sq ft₹ 2.17 Cr
- Plot 6778 sq ft₹ 2.26 Cr
- Plot 6899 sq ft₹ 2.30 Cr
Project Location
Chevella, Hyderabad
Basic Details
Amenities10
Property Specifications
- Under ConstructionStatus
- Aug'26Possession Start Date
- 2737 sq ftSize
- 33.51 AcresTotal Area
- 322Total Launched plots
- Sep'23Launch Date
- NewAvailability
Approved for Home loans from following banks
Payment Plans

Gallery
Aparna Vasudha Phase IIElevation
Aparna Vasudha Phase IIAmenities
Aparna Vasudha Phase IIFloor Plans
Aparna Vasudha Phase IIOthers
About Aparna Constructions

- 31
Years of Experience - 67
Total Projects - 20
Ongoing Projects - RERA ID
Founded in 1996, Aparna Constructions is a Hyderabad-based real estate company headed by Mr. S S Reddy, the Managing Director of the company. With 17 years of experience in the real estate industry, the company has completed over 22 projects. The construction portfolio of Aparna Constructions involves development of residential, gated communities including apartments, premium villas and commercial projects. The company has so far built over 7 million sq. ft. of area with over 7.5 million sq. ft... read more
Similar Properties
Discuss about Aparna Vasudha Phase II
comment
Disclaimer
PropTiger.com is not marketing this real estate project (“Project”) and is not acting on behalf of the developer of this Project. The Project has been displayed for information purposes only. The information displayed here is not provided by the developer and hence shall not be construed as an offer for sale or an advertisement for sale by PropTiger.com or by the developer.
The information and data published herein with respect to this Project are collected from publicly available sources. PropTiger.com does not validate or confirm the veracity of the information or guarantee its authenticity or the compliance of the Project with applicable law in particular the Real Estate (Regulation and Development) Act, 2016 (“Act”). Read Disclaimer
The information and data published herein with respect to this Project are collected from publicly available sources. PropTiger.com does not validate or confirm the veracity of the information or guarantee its authenticity or the compliance of the Project with applicable law in particular the Real Estate (Regulation and Development) Act, 2016 (“Act”). Read Disclaimer












