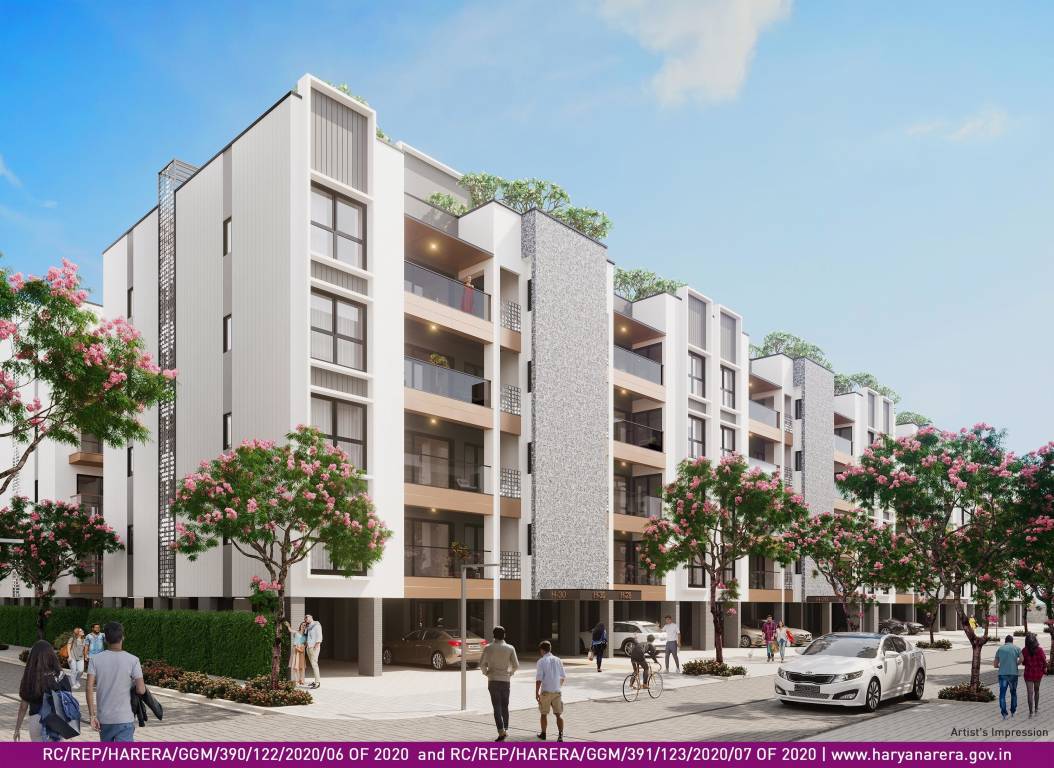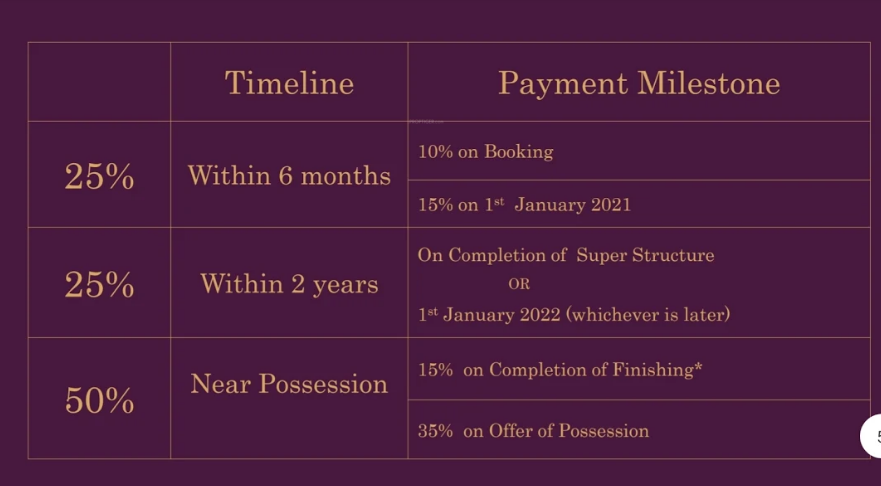
PROJECT RERA ID : GGM/391/123/2020/07 OF 2020, GGM/390/122/2020/06 OF 2020
1403 sq ft 3 BHK 3T Apartment in Birla Estates Navya Gurugram
₹ 3.06 Cr
See inclusions
- 3 BHK sq ft₹ 3.06 Cr
- 2 BHK sq ft₹ 1.95 Cr
- 3 BHK sq ft₹ 2.75 Cr
- 4 BHK sq ft₹ 4.35 Cr
- 3 BHK sq ft₹ 3.03 Cr
- 4 BHK sq ft₹ 3.93 Cr
- 3 BHK sq ft₹ 3.00 Cr
- 3 BHK sq ft₹ 2.44 Cr
- 3 BHK sq ft₹ 2.62 Cr
- 3 BHK sq ft₹ 3.49 Cr
- 3 BHK sq ft₹ 3.61 Cr
- 3 BHK sq ft₹ 2.68 Cr
- 3 BHK sq ft₹ 2.96 Cr
- 3 BHK sq ft₹ 2.96 Cr
- 3 BHK sq ft₹ 2.97 Cr
- 3 BHK sq ft₹ 3.00 Cr
- 3 BHK sq ft₹ 2.91 Cr
- 3 BHK sq ft₹ 3.06 Cr
- 3 BHK sq ft₹ 3.06 Cr
- 3 BHK sq ft₹ 3.06 Cr
- 4 BHK sq ft₹ 2.62 Cr
- 4 BHK sq ft₹ 3.36 Cr
- 4 BHK sq ft₹ 3.43 Cr
- 4 BHK sq ft₹ 3.70 Cr
- 4 BHK sq ft₹ 3.39 Cr
- 4 BHK sq ft₹ 3.42 Cr
- 4 BHK sq ft₹ 3.46 Cr
- 4 BHK sq ft₹ 3.79 Cr
- 4 BHK sq ft₹ 3.86 Cr
- 4 BHK sq ft₹ 4.15 Cr
- 4 BHK sq ft₹ 4.40 Cr
- 4 BHK sq ft₹ 4.46 Cr
- 3 BHK sq ft₹ 2.82 Cr
Project Location
Sector 63, Gurgaon
Basic Details
Amenities72
Specifications
Property Specifications
- Under ConstructionStatus
- Mar'27Possession Start Date
- 47 AcresTotal Area
- 1000Total Launched apartments
- Jan'20Launch Date
- NewAvailability
Salient Features
- One of Gurugram's first green-rated townships, boasting IGBC Gold pre-certification
- Apartments are equipped with VRF air conditioning systems.
- The property is Vastu compliant.
- The property offers a conference room, reflexology park, amphitheater, library, and facilities for the disabled.
- Amenities include a cricket pitch, gymnasium, squash court, jogging track, and lawn tennis court.
- W Pratiksha Hospital is situated 3 km away.
- Gurugram Public School is located 3.8 km away.
Birla Navya has bagged IGBC Gold pre-certification, and that’s one of the primary reasons why the housing project is all set to be one of the first green-rated townships in the satellite city of Gurugram. The first development phase at Birla Navya, Sector 63A - Gurugram includes three pockets — Drisha 1A, Amoda I and Amoda II. All three pockets are independent and act as separate gated communities, but they have seamless connectivity. Housing pattern, planning, amenities, and infrast...more
Approved for Home loans from following banks
Payment Plans

Price & Floorplan
3BHK+3T (1,403 sq ft)
₹ 3.06 Cr
See Price Inclusions
- 3 Bathrooms
- 3 Bedrooms
- 1403 sqft
carpet area
property size here is carpet area. Built-up area is now available
Report Error
Gallery
Birla Navya GurugramElevation
Birla Navya GurugramVideos
Birla Navya GurugramAmenities
Birla Navya GurugramNeighbourhood
Birla Navya GurugramConstruction Updates
Birla Navya GurugramOthers
Home Loan & EMI Calculator
Select a unit
Loan Amount( ₹ )
Loan Tenure(in Yrs)
Interest Rate (p.a.)
Monthly EMI: ₹ 0
Apply Homeloan
Other properties in Birla Estates Navya Gurugram

Contact NRI Helpdesk on
Whatsapp(Chat Only)
Whatsapp(Chat Only)
+91-96939-69347

Contact Helpdesk on
Whatsapp(Chat Only)
Whatsapp(Chat Only)
+91-96939-69347
About Birla Estates

- 16
Total Projects - 14
Ongoing Projects - RERA ID
Similar Properties
- PT ASSIST
![Project Image Project Image]() 3BHK+3T (1,403 sq ft)by Eon7 DevelopersSector 62₹ 2.63 Cr
3BHK+3T (1,403 sq ft)by Eon7 DevelopersSector 62₹ 2.63 Cr - PT ASSIST
![Project Image Project Image]() Sunrays 2BHK+1T (702 sq ft)by Sunrays HeightsVillage Ullahwas, Sector 63 APrice on request
Sunrays 2BHK+1T (702 sq ft)by Sunrays HeightsVillage Ullahwas, Sector 63 APrice on request - PT ASSIST
![Project Image Project Image]() Sunrays 1BHK+1T (420 sq ft)by Sunrays HeightsVillage Ullahwas, Sector 63 APrice on request
Sunrays 1BHK+1T (420 sq ft)by Sunrays HeightsVillage Ullahwas, Sector 63 APrice on request - PT ASSIST
![Project Image Project Image]() Puri 3BHK+3T (1,568.89 sq ft) + Servant Roomby Puri ConstructionGolf Course Extension Road, Sector 61Price on request
Puri 3BHK+3T (1,568.89 sq ft) + Servant Roomby Puri ConstructionGolf Course Extension Road, Sector 61Price on request - PT ASSIST
![Project Image Project Image]() Puri 4BHK+4T (1,959.24 sq ft) + Servant Roomby Puri ConstructionGolf Course Extension Road, Sector 61Price on request
Puri 4BHK+4T (1,959.24 sq ft) + Servant Roomby Puri ConstructionGolf Course Extension Road, Sector 61Price on request
Discuss about Birla Navya Gurugram
comment
Disclaimer
PropTiger.com is not marketing this real estate project (“Project”) and is not acting on behalf of the developer of this Project. The Project has been displayed for information purposes only. The information displayed here is not provided by the developer and hence shall not be construed as an offer for sale or an advertisement for sale by PropTiger.com or by the developer.
The information and data published herein with respect to this Project are collected from publicly available sources. PropTiger.com does not validate or confirm the veracity of the information or guarantee its authenticity or the compliance of the Project with applicable law in particular the Real Estate (Regulation and Development) Act, 2016 (“Act”). Read Disclaimer
The information and data published herein with respect to this Project are collected from publicly available sources. PropTiger.com does not validate or confirm the veracity of the information or guarantee its authenticity or the compliance of the Project with applicable law in particular the Real Estate (Regulation and Development) Act, 2016 (“Act”). Read Disclaimer











































