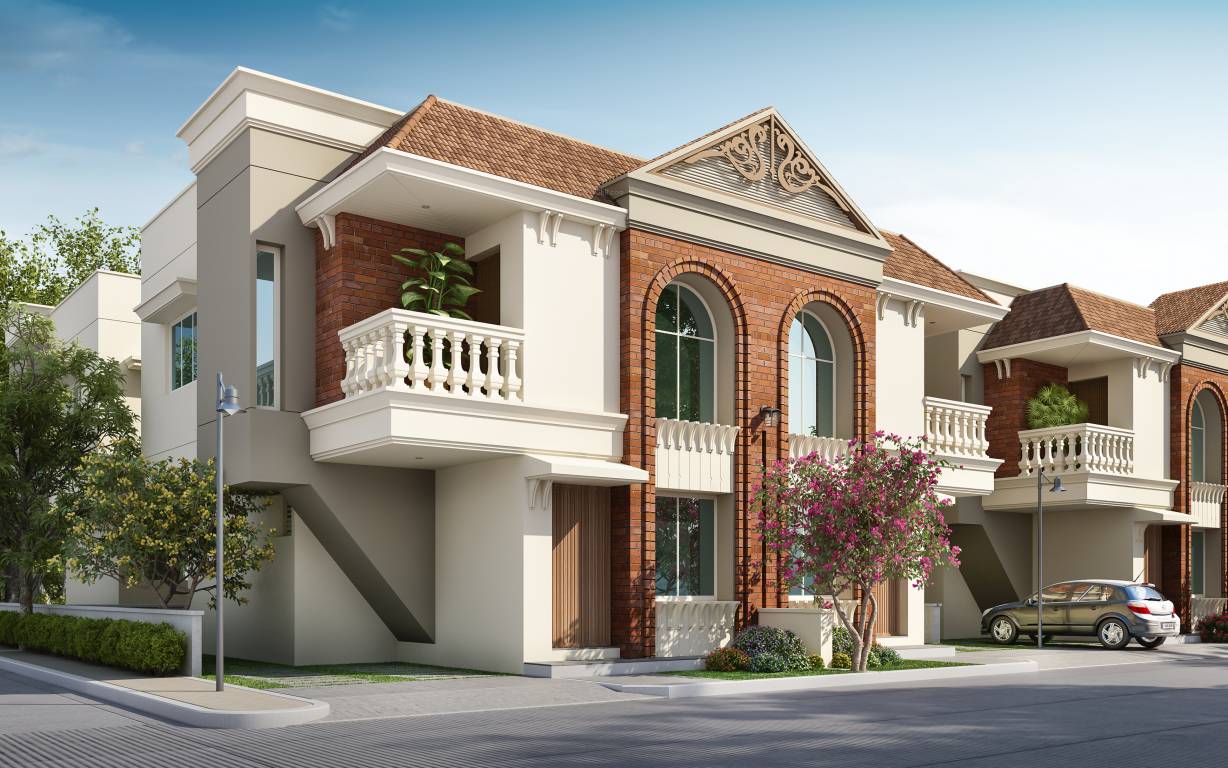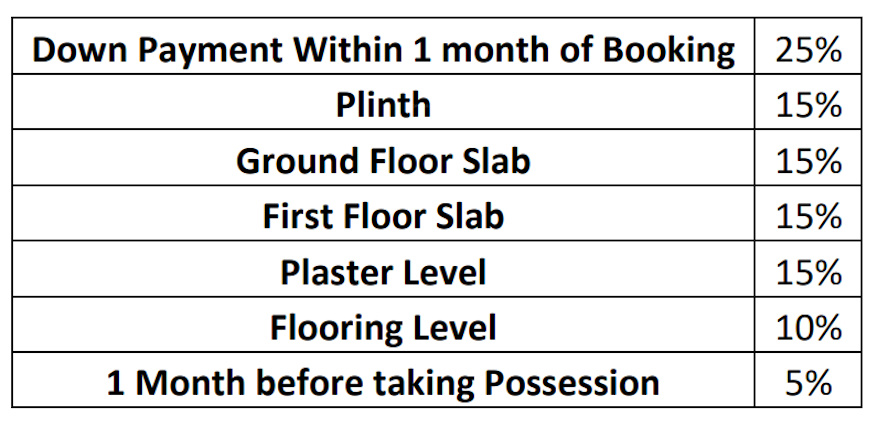
15 Photos
PROJECT RERA ID : PR/GJ/VADODARA/VADODARA/Others/RAA01575/080218
1058 sq ft 4 BHK 4T Villa in Shashwat Infraspace Vadodara ParkRest
Price on request
Project Location
Waghodia, Vadodara
Basic Details
Amenities10
Specifications
Property Specifications
- Under ConstructionStatus
- Dec'26Possession Start Date
- 1 AcresTotal Area
- Jan'18Launch Date
- NewAvailability
Salient Features
- Known for amenities like landscaped gardens, swimming pool, olympic size swimming pool, tree plantation
- Schools, hospitals within close vicinity
- Parkrest villas offers facilities such as gymnasium
- It also has amenity like ,swimming pool
- It also offers services like grocery shop
.
Payment Plans

Price & Floorplan
4BHK+4T (1,057.77 sq ft) + Study Room
Price On Request

- 4 Bathrooms
- 1 Balcony
- 4 Bedrooms
- 1058 sqft
carpet area
property size here is carpet area. Built-up area is now available
Report Error
Gallery
Shashwat ParkRestElevation
Shashwat ParkRestAmenities
Shashwat ParkRestNeighbourhood
Shashwat ParkRestOthers
Other properties in Shashwat Infraspace Vadodara ParkRest

Contact NRI Helpdesk on
Whatsapp(Chat Only)
Whatsapp(Chat Only)
+91-96939-69347

Contact Helpdesk on
Whatsapp(Chat Only)
Whatsapp(Chat Only)
+91-96939-69347
About Shashwat Infraspace Vadodara
Shashwat Infraspace Vadodara
- 3
Total Projects - 3
Ongoing Projects - RERA ID
Similar Properties
- PT ASSIST
![Project Image Project Image]() Ratnam 3BHK+3T (1,066.60 sq ft)by Ratnam GroupOld R S 138 Block 83, AnkholPrice on request
Ratnam 3BHK+3T (1,066.60 sq ft)by Ratnam GroupOld R S 138 Block 83, AnkholPrice on request - PT ASSIST
![Project Image Project Image]() Sri 4BHK+4T (1,087.15 sq ft)by Sri Siddhnath BuildconFp 82 AnkholPrice on request
Sri 4BHK+4T (1,087.15 sq ft)by Sri Siddhnath BuildconFp 82 AnkholPrice on request - PT ASSIST
![Project Image Project Image]() Aspire 3BHK+3T (963.91 sq ft)by Aspire Developers VadodaraBeside Shyamal Greens, Near Bharat Petrol Pump Ankhol, Waghodiya RoadPrice on request
Aspire 3BHK+3T (963.91 sq ft)by Aspire Developers VadodaraBeside Shyamal Greens, Near Bharat Petrol Pump Ankhol, Waghodiya RoadPrice on request - PT ASSIST
![Project Image Project Image]() RKP 3BHK+3T (1,238.06 sq ft)by RKP InvestmentsBH L And T Knowledge City, Waghodia Ankhol Road, WaghodiaPrice on request
RKP 3BHK+3T (1,238.06 sq ft)by RKP InvestmentsBH L And T Knowledge City, Waghodia Ankhol Road, WaghodiaPrice on request - PT ASSIST
![Project Image Project Image]() Guru 3BHK+3T (1,354.75 sq ft)by Guru RealityBehind Himalya Party Plot, Near Kesar 27, Beside L And T Knowledge City, AnkholPrice on request
Guru 3BHK+3T (1,354.75 sq ft)by Guru RealityBehind Himalya Party Plot, Near Kesar 27, Beside L And T Knowledge City, AnkholPrice on request
Discuss about Shashwat ParkRest
comment
Disclaimer
PropTiger.com is not marketing this real estate project (“Project”) and is not acting on behalf of the developer of this Project. The Project has been displayed for information purposes only. The information displayed here is not provided by the developer and hence shall not be construed as an offer for sale or an advertisement for sale by PropTiger.com or by the developer.
The information and data published herein with respect to this Project are collected from publicly available sources. PropTiger.com does not validate or confirm the veracity of the information or guarantee its authenticity or the compliance of the Project with applicable law in particular the Real Estate (Regulation and Development) Act, 2016 (“Act”). Read Disclaimer
The information and data published herein with respect to this Project are collected from publicly available sources. PropTiger.com does not validate or confirm the veracity of the information or guarantee its authenticity or the compliance of the Project with applicable law in particular the Real Estate (Regulation and Development) Act, 2016 (“Act”). Read Disclaimer

























