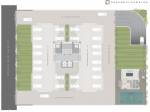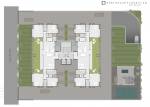
12 Photos
PROJECT RERA ID : PR/GJ/VADODARA/VADODARA/Others/RAA07926/180121
2048 sq ft 3 BHK 3T Apartment in Adyah Developers One 4 Aarna
Price on request
Project Location
Bhayli, Vadodara
Basic Details
Amenities8
Property Specifications
- CompletedStatus
- Mar'23Possession Start Date
- 2048 sq ftSize
- 0.47 AcresTotal Area
- Oct'21Launch Date
- ResaleAvailability
Salient Features
- Apartments with three open sides.
- Layouts designed for maximum space utilization.
- En suite balconies in living rooms and bedrooms.
- Amenities include a gymnasium, children's play area, community hall, indoor games, party hall, and library.
- Navrachana International School Vadodara is 1.3 km away.
- Shashwat Hospital is 1.1 km away.
Price & Floorplan
3BHK+3T (2,048 sq ft)
Price On Request

2D
- 3 Bathrooms
- 3 Bedrooms
- 1128 sqft
carpet area
Report Error
Gallery
One 4 AarnaElevation
One 4 AarnaAmenities
One 4 AarnaFloor Plans
One 4 AarnaNeighbourhood
One 4 AarnaOthers
Other properties in Adyah Developers One 4 Aarna
- 3 BHK
- 4 BHK

Contact NRI Helpdesk on
Whatsapp(Chat Only)
Whatsapp(Chat Only)
+91-96939-69347

Contact Helpdesk on
Whatsapp(Chat Only)
Whatsapp(Chat Only)
+91-96939-69347
About Adyah Developers

- 3
Total Projects - 2
Ongoing Projects - RERA ID
Similar Properties
- PT ASSIST
![Project Image Project Image]() Skyseven 3BHK+3T (2,050 sq ft)by SkysevenBesides Vedant Bungalows, Near Nilamber Palms, TP-2,Vasna Bhayli Road, Bhayli₹ 93.71 L
Skyseven 3BHK+3T (2,050 sq ft)by SkysevenBesides Vedant Bungalows, Near Nilamber Palms, TP-2,Vasna Bhayli Road, Bhayli₹ 93.71 L - PT ASSIST
![Project Image Project Image]() Shreeji 3BHK+3T (2,040 sq ft)by Shreeji InfrastructureVasna - Bhayli Main Rd, Opposite Nilamber Palms, Near Essar Petrol Pump, Tp 2, BhayliPrice on request
Shreeji 3BHK+3T (2,040 sq ft)by Shreeji InfrastructureVasna - Bhayli Main Rd, Opposite Nilamber Palms, Near Essar Petrol Pump, Tp 2, BhayliPrice on request - PT ASSIST
![Project Image Project Image]() Madhuvan 3BHK+3T (1,975 sq ft) + Pooja Roomby Madhuvan CorporationKishan Classic B/H Bright CBSE School, Nr. Bhayli Canal Road, Bhayli, VadodaraPrice on request
Madhuvan 3BHK+3T (1,975 sq ft) + Pooja Roomby Madhuvan CorporationKishan Classic B/H Bright CBSE School, Nr. Bhayli Canal Road, Bhayli, VadodaraPrice on request - PT ASSIST
![Project Image Project Image]() Akshar 4BHK+4T (2,140 sq ft)by Akshar GroupB/H Bright CBSE School, Nr. Shree Hari Bunglows, Bhayali Canal Road, BhayliPrice on request
Akshar 4BHK+4T (2,140 sq ft)by Akshar GroupB/H Bright CBSE School, Nr. Shree Hari Bunglows, Bhayali Canal Road, BhayliPrice on request - PT ASSIST
![Project Image Project Image]() Sangani 3BHK+3T (1,920 sq ft)by Sangani InfrastructureNear Bright School, Bhayli, VadodaraPrice on request
Sangani 3BHK+3T (1,920 sq ft)by Sangani InfrastructureNear Bright School, Bhayli, VadodaraPrice on request
Discuss about One 4 Aarna
comment
Disclaimer
PropTiger.com is not marketing this real estate project (“Project”) and is not acting on behalf of the developer of this Project. The Project has been displayed for information purposes only. The information displayed here is not provided by the developer and hence shall not be construed as an offer for sale or an advertisement for sale by PropTiger.com or by the developer.
The information and data published herein with respect to this Project are collected from publicly available sources. PropTiger.com does not validate or confirm the veracity of the information or guarantee its authenticity or the compliance of the Project with applicable law in particular the Real Estate (Regulation and Development) Act, 2016 (“Act”). Read Disclaimer
The information and data published herein with respect to this Project are collected from publicly available sources. PropTiger.com does not validate or confirm the veracity of the information or guarantee its authenticity or the compliance of the Project with applicable law in particular the Real Estate (Regulation and Development) Act, 2016 (“Act”). Read Disclaimer





















