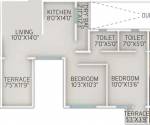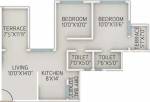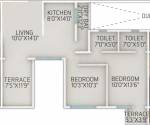
15 Photos
PROJECT RERA ID : P52100002402
Dreamland Allure Apartment

₹ 25.90 L - ₹ 49.13 L
Builder Price
See inclusions
2 BHK
Apartment
492 - 757 sq ft
Carpet Area
Project Location
Wagholi, Pune
Overview
- May'22Possession Start Date
- CompletedStatus
- 1 AcresTotal Area
- 80Total Launched apartments
- Dec'15Launch Date
- New and ResaleAvailability
Salient Features
- Spectacular view of national park
- Known for amenities like landscaped gardens, swimming pool, olympic size swimming pool, tree plantation
- Schools, hospitals within close vicinity
More about Dreamland Allure Apartment
.
Approved for Home loans from following banks
Dreamland Allure Apartment Floor Plans
- 2 BHK
| Floor Plan | Carpet Area | Builder Price |
|---|---|---|
 | 492 sq ft (2BHK+2T) | ₹ 25.90 L |
493 sq ft (2BHK+2T) | ₹ 25.96 L | |
504 sq ft (2BHK+2T) | ₹ 26.54 L | |
506 sq ft (2BHK+2T) | - | |
508 sq ft (2BHK+2T) | - | |
511 sq ft (2BHK+2T) | - | |
518 sq ft (2BHK+2T) | ₹ 27.27 L | |
519 sq ft (2BHK+2T) | ₹ 27.33 L | |
519 sq ft (2BHK+2T) | - | |
539 sq ft (2BHK+2T) | - | |
540 sq ft (2BHK+2T) | - | |
541 sq ft (2BHK+2T) | - | |
544 sq ft (2BHK+2T) | - | |
551 sq ft (2BHK+2T) | - | |
554 sq ft (2BHK+2T) | ₹ 29.17 L | |
558 sq ft (2BHK+2T) | - | |
564 sq ft (2BHK+2T) | - | |
568 sq ft (2BHK+2T) | - | |
570 sq ft (2BHK+2T) | ₹ 30.01 L | |
591 sq ft (2BHK+2T) | ₹ 31.12 L | |
614 sq ft (2BHK+2T) | ₹ 32.33 L | |
635 sq ft (2BHK+2T) | - | |
 | 721 sq ft (2BHK+2T) | ₹ 47.02 L |
 | 722 sq ft (2BHK+2T) | ₹ 47.10 L |
 | 727 sq ft (2BHK+2T) | ₹ 47.37 L |
 | 728 sq ft (2BHK+2T) | ₹ 47.46 L |
 | 757 sq ft (2BHK+2T) | ₹ 49.13 L |
24 more size(s)less size(s)
Report Error
Our Picks
- PriceConfigurationPossession
- Current Project
![Images for Elevation of Dreamland Allure Apartment Images for Elevation of Dreamland Allure Apartment]() Dreamland Allure Apartmentby Dreamland VentureWagholi, Pune₹ 25.90 L - ₹ 49.13 L2 BHK Apartment492 - 757 sq ftMay '22
Dreamland Allure Apartmentby Dreamland VentureWagholi, Pune₹ 25.90 L - ₹ 49.13 L2 BHK Apartment492 - 757 sq ftMay '22 - Recommended
![Images for Elevation of Kolte Patil Ivy Estate Nia Images for Elevation of Kolte Patil Ivy Estate Nia]() Ivy Estate Niaby Kolte Patil DevelopersWagholi, Pune₹ 65.00 L - ₹ 65.00 L2 BHK Apartment520 sq ftMar '22
Ivy Estate Niaby Kolte Patil DevelopersWagholi, Pune₹ 65.00 L - ₹ 65.00 L2 BHK Apartment520 sq ftMar '22 - Recommended
![ivy-apartment-e-v-and-vi Images for Elevation of Kolte Patil Ivy Apartment E V And VI Images for Elevation of Kolte Patil Ivy Apartment E V And VI]() Ivy Apartment E V And VIby Kolte Patil DevelopersWagholi, Pune₹ 65.00 L - ₹ 65.00 L2,3 BHK Apartment652 - 955 sq ftNov '22
Ivy Apartment E V And VIby Kolte Patil DevelopersWagholi, Pune₹ 65.00 L - ₹ 65.00 L2,3 BHK Apartment652 - 955 sq ftNov '22
Dreamland Allure Apartment Amenities
- Closed Car Parking
- Gymnasium
- Swimming Pool
- Club House
- Jogging Track
- Tennis Court
- Landscape Garden and Tree Planting
- Multipurpose Hall
Dreamland Allure Apartment Specifications
Doors
Main:
Decorative Main Door
Internal:
Flush Door
Flooring
Balcony:
Anti Skid Tiles
Master Bedroom:
Vitrified Tiles
Toilets:
Anti Skid Tiles
Living/Dining:
Vitrified tiles
Kitchen:
Vitrified Tiles
Other Bedroom:
Vitrified tiles
Gallery
Dreamland Allure ApartmentElevation
Dreamland Allure ApartmentVideos
Dreamland Allure ApartmentFloor Plans
Dreamland Allure ApartmentNeighbourhood

Contact NRI Helpdesk on
Whatsapp(Chat Only)
Whatsapp(Chat Only)
+91-96939-69347

Contact Helpdesk on
Whatsapp(Chat Only)
Whatsapp(Chat Only)
+91-96939-69347
About Dreamland Venture

- 2
Total Projects - 0
Ongoing Projects - RERA ID
Similar Projects
- PT ASSIST
![Images for Elevation of Kolte Patil Ivy Estate Nia Images for Elevation of Kolte Patil Ivy Estate Nia]() Kolte Patil Ivy Estate Niaby Kolte Patil DevelopersWagholi, Pune₹ 65.00 L
Kolte Patil Ivy Estate Niaby Kolte Patil DevelopersWagholi, Pune₹ 65.00 L - PT ASSIST
![ivy-apartment-e-v-and-vi Images for Elevation of Kolte Patil Ivy Apartment E V And VI ivy-apartment-e-v-and-vi Images for Elevation of Kolte Patil Ivy Apartment E V And VI]() Kolte Patil Ivy Apartment E V And VIby Kolte Patil DevelopersWagholi, PunePrice on request
Kolte Patil Ivy Apartment E V And VIby Kolte Patil DevelopersWagholi, PunePrice on request - PT ASSIST
![hill-shire-ph-i Elevation hill-shire-ph-i Elevation]() Goel Ganga Hill Shire Ph Iby Goel Ganga DevelopmentWagholi, PunePrice on request
Goel Ganga Hill Shire Ph Iby Goel Ganga DevelopmentWagholi, PunePrice on request - PT ASSIST
![Images for Elevation of Gagan Adira Phase 1 Images for Elevation of Gagan Adira Phase 1]() Gagan Adira Phase 1by Gagan DevelopersWagholi, Pune₹ 49.30 L - ₹ 69.70 L
Gagan Adira Phase 1by Gagan DevelopersWagholi, Pune₹ 49.30 L - ₹ 69.70 L - PT ASSIST
![skyrise Elevation skyrise Elevation]() Skyriseby Yashodha BuildconWagholi, Pune₹ 54.52 L - ₹ 73.17 L
Skyriseby Yashodha BuildconWagholi, Pune₹ 54.52 L - ₹ 73.17 L
Discuss about Dreamland Allure Apartment
comment
Disclaimer
PropTiger.com is not marketing this real estate project (“Project”) and is not acting on behalf of the developer of this Project. The Project has been displayed for information purposes only. The information displayed here is not provided by the developer and hence shall not be construed as an offer for sale or an advertisement for sale by PropTiger.com or by the developer.
The information and data published herein with respect to this Project are collected from publicly available sources. PropTiger.com does not validate or confirm the veracity of the information or guarantee its authenticity or the compliance of the Project with applicable law in particular the Real Estate (Regulation and Development) Act, 2016 (“Act”). Read Disclaimer
The information and data published herein with respect to this Project are collected from publicly available sources. PropTiger.com does not validate or confirm the veracity of the information or guarantee its authenticity or the compliance of the Project with applicable law in particular the Real Estate (Regulation and Development) Act, 2016 (“Act”). Read Disclaimer

































