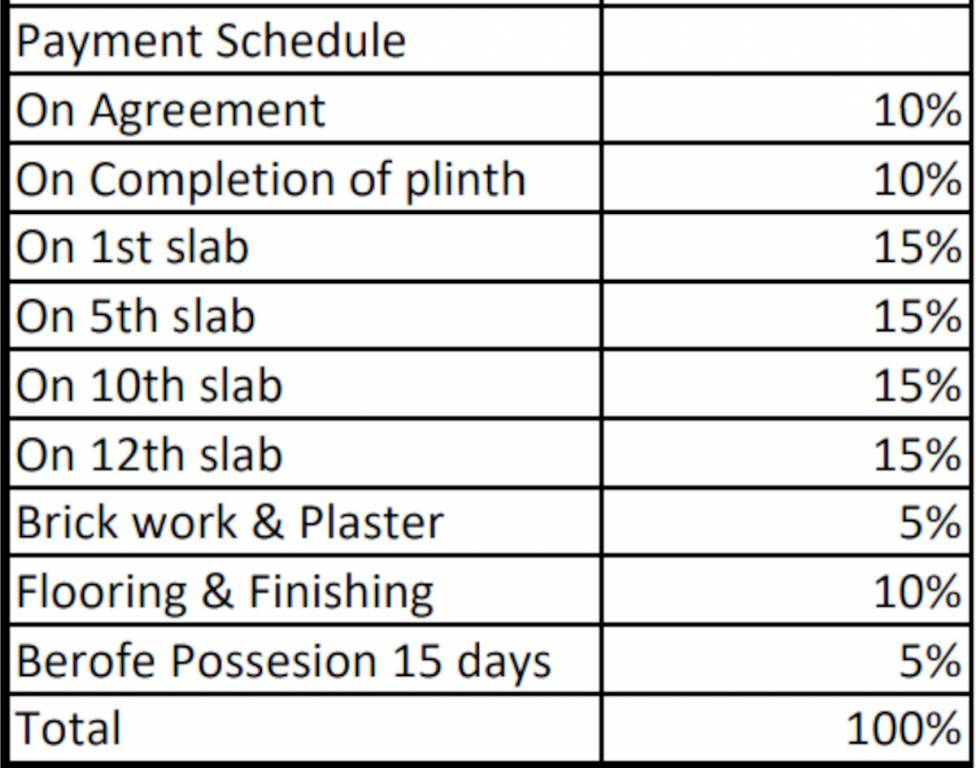
27 Photos
PROJECT RERA ID : P52100017816, P52100050089
Sukhwani Sepia

Price on request
Builder Price
2, 3 BHK
Apartment
1,005 - 1,435 sq ft
Builtup area
Project Location
Tathawade, Pune
Overview
- Nov'27Possession Start Date
- Under ConstructionStatus
- 8 AcresTotal Area
- 165Total Launched apartments
- Jul'12Launch Date
- ResaleAvailability
Salient Features
- Peaceful surroundings
- 15 min driving distance from the airport, 2 km from holly hospital, less than 5 minutes driving distance from mg road
- Schools, colleges, hospitals, restaurants are situated in close vicinity
- Pune-mumbai expressway within 5 mins
More about Sukhwani Sepia
Sukhwani Sepia is a housing community in Tathawade, Pune. Partially constructed, it is available through both builder and resale. Approximate cost of the complexes in the locality is Rs.4889 per sq ft, with the average size of the apartments measuring between 645 to 2547 sq ft. Many modern amenities like gymnasium and club house are available.Sukhwani Constructions is a leading real estate developing company. Tathawade is situated in Pune. It is 6.7 and 46 kilometers away from the Railway Statio...read more
Sukhwani Sepia Floor Plans
- 2 BHK
- 3 BHK
| Floor Plan | Area | Builder Price |
|---|---|---|
 | 1005 sq ft (2BHK+2T) | - |
 | 1010 sq ft (2BHK+2T) | - |
 | 1025 sq ft (2BHK+2T) | - |
 | 1070 sq ft (2BHK+2T) | - |
 | 1080 sq ft (2BHK+2T) | - |
2 more size(s)less size(s)
Report Error
Our Picks
- PriceConfigurationPossession
- Current Project
![sepia Images for Elevation of Sukhwani Sepia Images for Elevation of Sukhwani Sepia]() Sukhwani Sepiaby Sukhwani ConstructionsTathawade, PuneData Not Available2,3 BHK Apartment1,005 - 1,435 sq ftNov '27
Sukhwani Sepiaby Sukhwani ConstructionsTathawade, PuneData Not Available2,3 BHK Apartment1,005 - 1,435 sq ftNov '27 - Recommended
![sonnet Images for Elevation of Mont Vert Sonnet Images for Elevation of Mont Vert Sonnet]() Sonnetby Mont Vert HomesWakad, Pune₹ 47.76 L - ₹ 70.59 L2 BHK Apartment479 - 708 sq ftApr '23
Sonnetby Mont Vert HomesWakad, Pune₹ 47.76 L - ₹ 70.59 L2 BHK Apartment479 - 708 sq ftApr '23 - Recommended
![metro-life-maxima-residences-phase-ii Elevation Elevation]() Metro Life Maxima Residences Phase IIby Rama GroupTathawade, Pune₹ 75.00 L - ₹ 90.42 L2 BHK Apartment530 - 639 sq ftMay '23
Metro Life Maxima Residences Phase IIby Rama GroupTathawade, Pune₹ 75.00 L - ₹ 90.42 L2 BHK Apartment530 - 639 sq ftMay '23
Sukhwani Sepia Amenities
- Gymnasium
- Swimming Pool
- Children's play area
- Club House
- Smoke Detectors
- Cricket Pitch
- Rain Water Harvesting
- Internet/Wi-Fi
Sukhwani Sepia Specifications
Doors
Internal:
Teak Wood Frame and Shutter
Main:
Wooden Frame
Flooring
Balcony:
Anti Skid Tiles
Kitchen:
Vitrified Tiles with Skirting
Living/Dining:
Vitrified Tiles
Master Bedroom:
Vitrified Tiles with Skirting
Other Bedroom:
Vitrified Tiles with Skirting
Toilets:
Anti Skid Tiles
Gallery
Sukhwani SepiaElevation
Sukhwani SepiaVideos
Sukhwani SepiaAmenities
Sukhwani SepiaFloor Plans
Sukhwani SepiaNeighbourhood
Sukhwani SepiaConstruction Updates
Sukhwani SepiaOthers
Payment Plans


Contact NRI Helpdesk on
Whatsapp(Chat Only)
Whatsapp(Chat Only)
+91-96939-69347

Contact Helpdesk on
Whatsapp(Chat Only)
Whatsapp(Chat Only)
+91-96939-69347
About Sukhwani Constructions

- 19
Total Projects - 5
Ongoing Projects - RERA ID
Sukhwani Constructions is one of the promising developers involved in the building of residential as well as commercial spaces in the city of Pune. Within a short span since its formation, the group has eminent projects in its name. Unique Selling Properties Sukhwani Constructions apartments are built on the motto of 'building a better world.’ In all their construction, they make sure to bring the least impact on the environment. Sukhwani Constructions learn from the knowledgeable persona... read more
Similar Projects
- PT ASSIST
![sonnet Images for Elevation of Mont Vert Sonnet sonnet Images for Elevation of Mont Vert Sonnet]() Mont Vert Sonnetby Mont Vert HomesWakad, Pune₹ 47.76 L - ₹ 70.59 L
Mont Vert Sonnetby Mont Vert HomesWakad, Pune₹ 47.76 L - ₹ 70.59 L - PT ASSIST
![metro-life-maxima-residences-phase-ii Elevation metro-life-maxima-residences-phase-ii Elevation]() Rama Metro Life Maxima Residences Phase IIby Rama GroupTathawade, Pune₹ 75.00 L - ₹ 90.42 L
Rama Metro Life Maxima Residences Phase IIby Rama GroupTathawade, Pune₹ 75.00 L - ₹ 90.42 L - PT ASSIST
![milestone-wing-b Elevation milestone-wing-b Elevation]() Roshan Milestone Wing Bby Roshan GroupTathawade, Pune₹ 74.96 L - ₹ 1.04 Cr
Roshan Milestone Wing Bby Roshan GroupTathawade, Pune₹ 74.96 L - ₹ 1.04 Cr - PT ASSIST
![milestone Elevation milestone Elevation]() Roshan Milestoneby Roshan GroupTathawade, Pune₹ 55.83 L - ₹ 67.76 L
Roshan Milestoneby Roshan GroupTathawade, Pune₹ 55.83 L - ₹ 67.76 L - PT ASSIST
![metro-life-optima-residences Elevation metro-life-optima-residences Elevation]() Rama Metro Life Optima Residencesby Rama GroupTathawade, Pune₹ 74.91 L - ₹ 85.90 L
Rama Metro Life Optima Residencesby Rama GroupTathawade, Pune₹ 74.91 L - ₹ 85.90 L
Discuss about Sukhwani Sepia
comment
Disclaimer
PropTiger.com is not marketing this real estate project (“Project”) and is not acting on behalf of the developer of this Project. The Project has been displayed for information purposes only. The information displayed here is not provided by the developer and hence shall not be construed as an offer for sale or an advertisement for sale by PropTiger.com or by the developer.
The information and data published herein with respect to this Project are collected from publicly available sources. PropTiger.com does not validate or confirm the veracity of the information or guarantee its authenticity or the compliance of the Project with applicable law in particular the Real Estate (Regulation and Development) Act, 2016 (“Act”). Read Disclaimer
The information and data published herein with respect to this Project are collected from publicly available sources. PropTiger.com does not validate or confirm the veracity of the information or guarantee its authenticity or the compliance of the Project with applicable law in particular the Real Estate (Regulation and Development) Act, 2016 (“Act”). Read Disclaimer



































