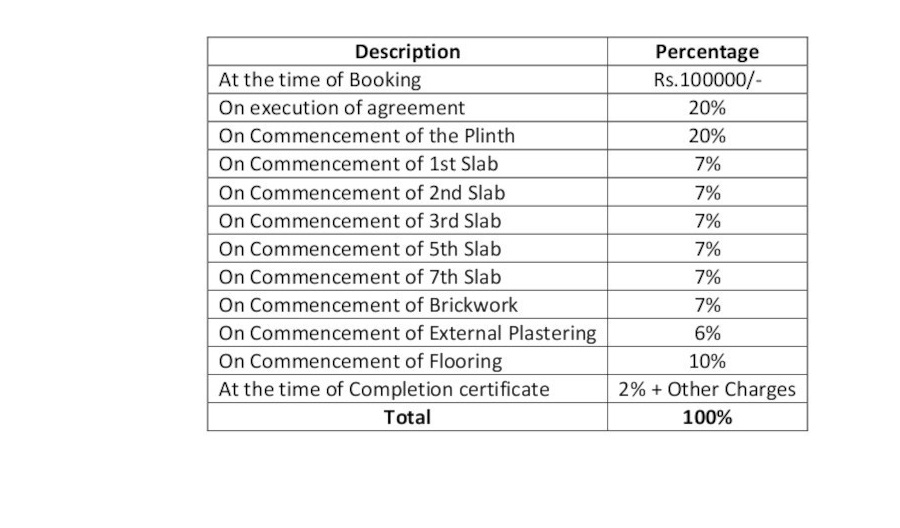
PROJECT RERA ID : P52100011485
Vishhram Daffodils

Price on request
Builder Price
2, 3 BHK
Apartment
937 - 1,498 sq ft
Builtup area
Project Location
Talegaon Dabhade, Pune
Overview
- Dec'12Possession Start Date
- CompletedStatus
- 2 AcresTotal Area
- 145Total Launched apartments
- Sep'10Launch Date
- ResaleAvailability
Salient Features
- 3 open side properties, luxurious properties, strategically located, lavish interiors
- Spectacular view of national park
- Modern amenities like children play area
- Shopping are some of the civic amenities
- Close to shirgaon sai mandir which is known as prati shirdi , 35 km driving distance from pune international airport, and 3 km driving distance from talegaon railway station
More about Vishhram Daffodils
Vishhram Daffodils is registered in RERA under new project as follows -P52100011485(Daffodils K Building). Homes that command appreciation Appreciation, the emotion that blesses every human endeavor with fulfillment takes on a brighter hue at Daffodils. Set in the health enriching green areas that surround Talegaon, Daffodils is a promise of appreciation. It is the twinkle in the eye of every beholder and the gleam in that of the savvy investor. The serene location coupled with its strategic pos...read more
Approved for Home loans from following banks
![HDFC (5244) HDFC (5244)]()
![Axis Bank Axis Bank]()
![PNB Housing PNB Housing]()
![Indiabulls Indiabulls]()
![Citibank Citibank]()
![DHFL DHFL]()
![L&T Housing (DSA_LOSOT) L&T Housing (DSA_LOSOT)]()
![IIFL IIFL]()
- + 3 more banksshow less
Vishhram Daffodils Floor Plans
- 2 BHK
- 3 BHK
| Floor Plan | Area | Builder Price |
|---|---|---|
 | 937 sq ft (2BHK+2T) | - |
 | 946 sq ft (2BHK+2T) | - |
976 sq ft (2BHK+2T) | - | |
985 sq ft (2BHK+2T) | - | |
1014 sq ft (2BHK+2T) | - | |
 | 1061 sq ft (2BHK+2T) | - |
3 more size(s)less size(s)
Report Error
Our Picks
- PriceConfigurationPossession
- Current Project
![daffodils Elevation Elevation]() Vishhram Daffodilsby Vishhram DevelopersTalegaon Dabhade, PuneData Not Available2,3 BHK Apartment937 - 1,498 sq ftDec '12
Vishhram Daffodilsby Vishhram DevelopersTalegaon Dabhade, PuneData Not Available2,3 BHK Apartment937 - 1,498 sq ftDec '12 - Recommended
![villagio-i Elevation Elevation]() Villagio Iby Supreme UniversalSomatane, PuneData Not Available3 BHK Villa831 - 1,381 sq ftNov '27
Villagio Iby Supreme UniversalSomatane, PuneData Not Available3 BHK Villa831 - 1,381 sq ftNov '27 - Recommended
![abhimaan-homes-phase-i Elevation Elevation]() Abhimaan Homesby Kohinoor Group PuneGahunje, Pune₹ 20.85 L - ₹ 35.45 L1,2 BHK Apartment327 - 556 sq ftNov '26
Abhimaan Homesby Kohinoor Group PuneGahunje, Pune₹ 20.85 L - ₹ 35.45 L1,2 BHK Apartment327 - 556 sq ftNov '26
Vishhram Daffodils Amenities
- Gymnasium
- Swimming Pool
- Children's play area
- Club House
- Multipurpose Room
- Sports Facility
- Jogging Track
- Indoor Games
Vishhram Daffodils Specifications
Doors
Internal:
Laminated Flush Door
Main:
Decorative with Brass Fittings
Flooring
Balcony:
Ceramic Tiles
Kitchen:
Vitrified Tiles
Living/Dining:
Vitrified Tiles
Master Bedroom:
Vitrified Tiles
Toilets:
Slip Resistant Ceramic Tiles
Other Bedroom:
600mm x 600mm vitrified tiles in bedrooms
Gallery
Vishhram DaffodilsElevation
Vishhram DaffodilsVideos
Vishhram DaffodilsAmenities
Vishhram DaffodilsFloor Plans
Vishhram DaffodilsNeighbourhood
Payment Plans


Contact NRI Helpdesk on
Whatsapp(Chat Only)
Whatsapp(Chat Only)
+91-96939-69347

Contact Helpdesk on
Whatsapp(Chat Only)
Whatsapp(Chat Only)
+91-96939-69347
About Vishhram Developers

- 67
Years of Experience - 3
Total Projects - 0
Ongoing Projects - RERA ID
Similar Projects
- PT ASSIST
![villagio-i Elevation villagio-i Elevation]() Supreme Villagio Iby Supreme UniversalSomatane, PunePrice on request
Supreme Villagio Iby Supreme UniversalSomatane, PunePrice on request - PT ASSIST
![abhimaan-homes-phase-i Elevation abhimaan-homes-phase-i Elevation]() Kohinoor Abhimaan Homesby Kohinoor Group PuneGahunje, Pune₹ 20.85 L - ₹ 35.45 L
Kohinoor Abhimaan Homesby Kohinoor Group PuneGahunje, Pune₹ 20.85 L - ₹ 35.45 L - PT ASSIST
![sparkle-at-godrej-serene Elevation sparkle-at-godrej-serene Elevation]() Godrej Sparkleby Godrej PropertiesMamurdi, Pune₹ 44.17 L - ₹ 82.41 L
Godrej Sparkleby Godrej PropertiesMamurdi, Pune₹ 44.17 L - ₹ 82.41 L - PT ASSIST
![Images for Elevation of Godrej Central Park Images for Elevation of Godrej Central Park]() Godrej Park Greensby Godrej PropertiesMamurdi, Pune₹ 48.05 L - ₹ 59.09 L
Godrej Park Greensby Godrej PropertiesMamurdi, Pune₹ 48.05 L - ₹ 59.09 L - PT ASSIST
![24-west-phase-4 Images for Elevation of Mantra 24 West Phase 4 24-west-phase-4 Images for Elevation of Mantra 24 West Phase 4]() Mantra 24 West Phase 4by Mantra PropertiesGahunje, PunePrice on request
Mantra 24 West Phase 4by Mantra PropertiesGahunje, PunePrice on request
Discuss about Vishhram Daffodils
comment
Disclaimer
PropTiger.com is not marketing this real estate project (“Project”) and is not acting on behalf of the developer of this Project. The Project has been displayed for information purposes only. The information displayed here is not provided by the developer and hence shall not be construed as an offer for sale or an advertisement for sale by PropTiger.com or by the developer.
The information and data published herein with respect to this Project are collected from publicly available sources. PropTiger.com does not validate or confirm the veracity of the information or guarantee its authenticity or the compliance of the Project with applicable law in particular the Real Estate (Regulation and Development) Act, 2016 (“Act”). Read Disclaimer
The information and data published herein with respect to this Project are collected from publicly available sources. PropTiger.com does not validate or confirm the veracity of the information or guarantee its authenticity or the compliance of the Project with applicable law in particular the Real Estate (Regulation and Development) Act, 2016 (“Act”). Read Disclaimer









































