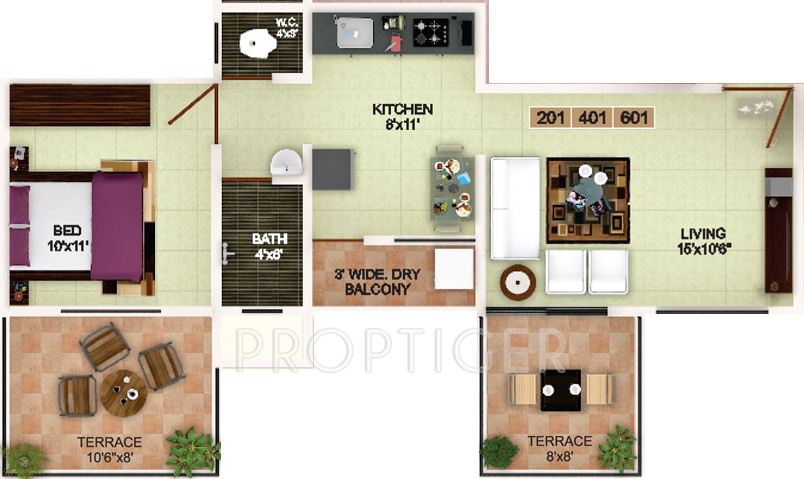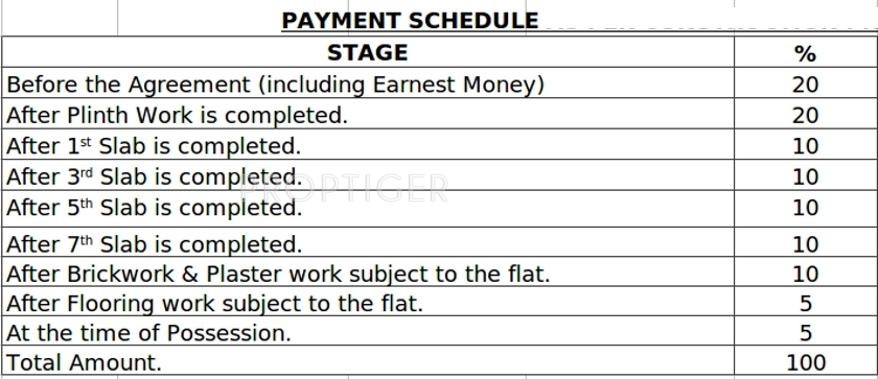
PROJECT RERA ID : P52100024065
732 sq ft 1 BHK 1T Apartment in Shubhashree Developers Verdura
Price on request
- 1 BHK 599 sq ft
- 1 BHK 620 sq ft
- 1 BHK 626 sq ft
- 1 BHK 633 sq ft
- 1 BHK 635 sq ft
- 1 BHK 640 sq ft
- 1 BHK 642 sq ft
- 1 BHK 707 sq ft
- 1 BHK 732 sq ft
- 2 BHK 775 sq ft
- 2 BHK 776 sq ft
- 2 BHK 848 sq ft
- 2 BHK 849 sq ft
- 2 BHK 910 sq ft
- 2 BHK 913 sq ft
- 2 BHK 914 sq ft
- 2 BHK 931 sq ft
- 2 BHK 936 sq ft
- 2 BHK 937 sq ft
- 2 BHK 938 sq ft
Project Location
Alandi, Pune
Basic Details
Amenities20
Specifications
Property Specifications
- CompletedStatus
- Feb'23Possession Start Date
- 732 sq ftSize
- 1 AcresTotal Area
- 84Total Launched apartments
- Dec'12Launch Date
- ResaleAvailability
Salient Features
- Pollution free enviornment for healthy life style
- Pollution free , strategic landmarks
- Pollution free enviornment for healthy living
Alandi region of Pune is now the centre of residential projects made by the Shubahashree Developers Verdura Company. These projects deliver great apartments which are rooted with fine quality materials. The cost of the apartments is based on the request value. All the necessary facilities like bank, atm, train station, metro station, bus station, hospital, play school, petrol pump, park, school, higher education facilities, and restaurant all in a near vicinity of the residential project. Other ...more
Approved for Home loans from following banks
![HDFC (5244) HDFC (5244)]()
![Axis Bank Axis Bank]()
![PNB Housing PNB Housing]()
![Indiabulls Indiabulls]()
![Citibank Citibank]()
![DHFL DHFL]()
![L&T Housing (DSA_LOSOT) L&T Housing (DSA_LOSOT)]()
![IIFL IIFL]()
- + 3 more banksshow less
Payment Plans

Price & Floorplan
1BHK+1T (732 sq ft)
Price On Request

2D
- 1 Bathroom
- 1 Bedroom
Report Error
Gallery
Shubhashree VerduraElevation
Shubhashree VerduraAmenities
Shubhashree VerduraFloor Plans
Shubhashree VerduraNeighbourhood
Other properties in Shubhashree Developers Verdura
- 1 BHK
- 2 BHK

Contact NRI Helpdesk on
Whatsapp(Chat Only)
Whatsapp(Chat Only)
+91-96939-69347

Contact Helpdesk on
Whatsapp(Chat Only)
Whatsapp(Chat Only)
+91-96939-69347
About Shubhashree Developers

- 1
Total Projects - 0
Ongoing Projects - RERA ID
Similar Properties
- PT ASSIST
![Project Image Project Image]() JJ 1BHK+1T (643 sq ft)by J J EnterpriseSr No 94/1, Behind Rajmata Jijau College, Alandi Road, Dudulgaon, Alandi, PunePrice on request
JJ 1BHK+1T (643 sq ft)by J J EnterpriseSr No 94/1, Behind Rajmata Jijau College, Alandi Road, Dudulgaon, Alandi, PunePrice on request - PT ASSIST
![Project Image Project Image]() JJ 2BHK+2T (825 sq ft)by J J EnterpriseSr No 94/1, Behind Rajmata Jijau College, Alandi Road, Dudulgaon, Alandi, PunePrice on request
JJ 2BHK+2T (825 sq ft)by J J EnterpriseSr No 94/1, Behind Rajmata Jijau College, Alandi Road, Dudulgaon, Alandi, PunePrice on request - PT ASSIST
![Project Image Project Image]() Sri Sri 2BHK+2T (840 sq ft)by Sri Sri DevelopersCharholi Budruk, AlandiPrice on request
Sri Sri 2BHK+2T (840 sq ft)by Sri Sri DevelopersCharholi Budruk, AlandiPrice on request - PT ASSIST
![Project Image Project Image]() RK 2BHK+2T (745 sq ft)by RK Lunkad Housing CompanyAlandi Road, PCMC, PunePrice on request
RK 2BHK+2T (745 sq ft)by RK Lunkad Housing CompanyAlandi Road, PCMC, PunePrice on request - PT ASSIST
![Project Image Project Image]() DR Gavhane 2BHK+2T (788 sq ft)by DR Gavhane DestinationsGat. No 216, Dehu alandi Road, Moshi, AnnexePrice on request
DR Gavhane 2BHK+2T (788 sq ft)by DR Gavhane DestinationsGat. No 216, Dehu alandi Road, Moshi, AnnexePrice on request
Discuss about Shubhashree Verdura
comment
Disclaimer
PropTiger.com is not marketing this real estate project (“Project”) and is not acting on behalf of the developer of this Project. The Project has been displayed for information purposes only. The information displayed here is not provided by the developer and hence shall not be construed as an offer for sale or an advertisement for sale by PropTiger.com or by the developer.
The information and data published herein with respect to this Project are collected from publicly available sources. PropTiger.com does not validate or confirm the veracity of the information or guarantee its authenticity or the compliance of the Project with applicable law in particular the Real Estate (Regulation and Development) Act, 2016 (“Act”). Read Disclaimer
The information and data published herein with respect to this Project are collected from publicly available sources. PropTiger.com does not validate or confirm the veracity of the information or guarantee its authenticity or the compliance of the Project with applicable law in particular the Real Estate (Regulation and Development) Act, 2016 (“Act”). Read Disclaimer





















































