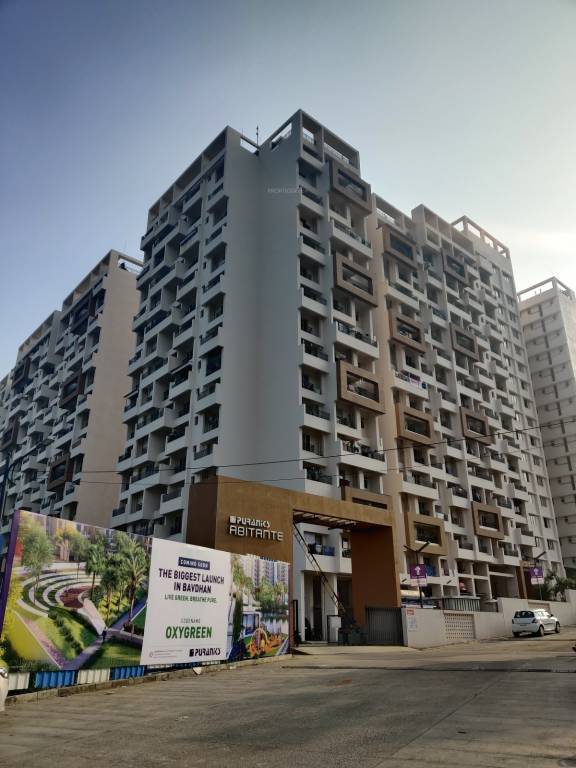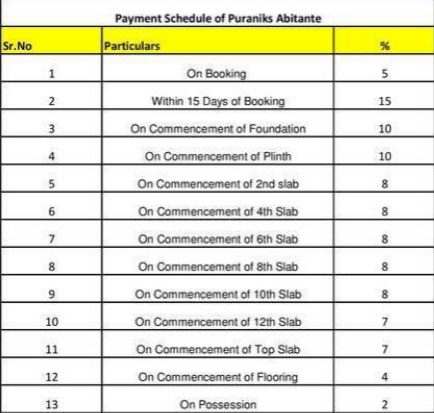
17 Photos
PROJECT RERA ID : Phase 2A - P52100020202 | Phase 2B - P52100020238 | Phase 2C - P52100048353
692 sq ft 2 BHK 2T Apartment in Puraniks Builders Abitante Fiore Phase 2B
₹ 74.02 L
See inclusions
- 2 BHK sq ft₹ 65.91 L
- 1 BHK sq ft₹ 52.30 L
- 1 BHK sq ft₹ 42.98 L
- 1 BHK sq ft₹ 46.72 L
- 1 BHK sq ft₹ 43.00 L
- 1 BHK sq ft₹ 43.85 L
- 1 BHK sq ft₹ 52.20 L
- 2 BHK sq ft₹ 83.53 L
- 2 BHK sq ft₹ 73.99 L
- 2 BHK sq ft₹ 65.89 L
- 2 BHK sq ft₹ 69.58 L
- 2 BHK sq ft₹ 53.91 L
- 2 BHK sq ft₹ 74.02 L
- 2 BHK sq ft₹ 92.73 L
- 3 BHK sq ft₹ 92.78 L
- 3 BHK sq ft₹ 97.08 L
- 3 BHK sq ft₹ 1.19 Cr
- 3 BHK sq ft₹ 1.19 Cr
Project Location
Bavdhan, Pune
Basic Details
Amenities24
Specifications
Property Specifications
- Under ConstructionStatus
- May'30Possession Start Date
- 3 AcresTotal Area
- 480Total Launched apartments
- Dec'19Launch Date
- NewAvailability
Salient Features
- 3 open side properties
- Accessibility to key landmarks
- It also has amenity like ,swimming pool
- The project has indoor activities such as squash court
- It also offers services like garbage disposal and grocery shop
uraniks Abitante in Bavdhan, one of the upcoming under-construction housing societies in Pune. There are apartments for sale in Puraniks Abitante. This society will have all basic facilities and amenities to suit homebuyer’s needs and requirements. Here’s everything you need to know about the must-know features of this housing society along with Puraniks Abitante Price List, Photos, Floor Plans, Payment Plans, Brochure download procedure and other exciting facts abou...more
Approved for Home loans from following banks
Payment Plans

Price & Floorplan
2BHK+2T (692 sq ft)
₹ 74.02 L
See Price Inclusions

- 2 Bathrooms
- 2 Bedrooms
- 692 sqft
carpet area
property size here is carpet area. Built-up area is now available
Report Error
Gallery
Puraniks Abitante Fiore Phase 2BElevation
Puraniks Abitante Fiore Phase 2BVideos
Puraniks Abitante Fiore Phase 2BAmenities
Puraniks Abitante Fiore Phase 2BFloor Plans
Puraniks Abitante Fiore Phase 2BNeighbourhood
Puraniks Abitante Fiore Phase 2BConstruction Updates
Puraniks Abitante Fiore Phase 2BOthers
Other properties in Puraniks Builders Abitante Fiore Phase 2B
- 1 BHK
- 2 BHK
- 3 BHK

Contact NRI Helpdesk on
Whatsapp(Chat Only)
Whatsapp(Chat Only)
+91-96939-69347

Contact Helpdesk on
Whatsapp(Chat Only)
Whatsapp(Chat Only)
+91-96939-69347
About Puraniks Builders

- 58
Years of Experience - 73
Total Projects - 39
Ongoing Projects - RERA ID
Established in the year, 1968 Puranik Builders was founded by Mr. Gopal Puranik. The construction portfolio of the company includes residential, commercial, retail, IT parks, bungalows and row house developments. So far the company has constructed 4 millions sq.ft. of land spaces in Mumbai and Pune. Top Projects by Puranik Builders: Hometown Phase 2 in Thane West, Mumbai offers 300 units of 1 and 2 BHK apartments with sizes ranging from 700 sq.ft. to 1000 sq.ft.Puranik Villa in Thane West, Mumba... read more
Similar Properties
- PT ASSIST
![Project Image Project Image]() Suyog 2BHK+2T (783 sq ft)by Suyog City DevelopersPlot No. 38, Bavdhan Budruk, Mulshi Taluka, Near Mokai Vasti, Bavdhan₹ 81.43 L
Suyog 2BHK+2T (783 sq ft)by Suyog City DevelopersPlot No. 38, Bavdhan Budruk, Mulshi Taluka, Near Mokai Vasti, Bavdhan₹ 81.43 L - PT ASSIST
![Project Image Project Image]() Suyog 3BHK+3T (1,012 sq ft)by Suyog City DevelopersPlot No. 38, Bavdhan Budruk, Mulshi Taluka, Near Mokai Vasti, Bavdhan₹ 1.05 Cr
Suyog 3BHK+3T (1,012 sq ft)by Suyog City DevelopersPlot No. 38, Bavdhan Budruk, Mulshi Taluka, Near Mokai Vasti, Bavdhan₹ 1.05 Cr - PT ASSIST
![Project Image Project Image]() Paranjape 1BHK+1T (434 sq ft)by Paranjape SchemesSector No. R12B, Survey No. 16/1 And Others At Bhugaon, Mulshi, PunePrice on request
Paranjape 1BHK+1T (434 sq ft)by Paranjape SchemesSector No. R12B, Survey No. 16/1 And Others At Bhugaon, Mulshi, PunePrice on request - PT ASSIST
![Project Image Project Image]() Behede 2BHK+2T (631 sq ft)by Behede PropertiesSy No 33/1, 33/3, PVPIT College Road, Opposite Satin Hills, Bavdhan, PunePrice on request
Behede 2BHK+2T (631 sq ft)by Behede PropertiesSy No 33/1, 33/3, PVPIT College Road, Opposite Satin Hills, Bavdhan, PunePrice on request - PT ASSIST
![Project Image Project Image]() Maple 1BHK+1T (680 sq ft)by MapleSr No. 33, Before Ambroisa Resort, Opp PVPIT College, Chandni Chowk, Bavdhan, PunePrice on request
Maple 1BHK+1T (680 sq ft)by MapleSr No. 33, Before Ambroisa Resort, Opp PVPIT College, Chandni Chowk, Bavdhan, PunePrice on request
Discuss about Puraniks Abitante Fiore Phase 2B
comment
Disclaimer
PropTiger.com is not marketing this real estate project (“Project”) and is not acting on behalf of the developer of this Project. The Project has been displayed for information purposes only. The information displayed here is not provided by the developer and hence shall not be construed as an offer for sale or an advertisement for sale by PropTiger.com or by the developer.
The information and data published herein with respect to this Project are collected from publicly available sources. PropTiger.com does not validate or confirm the veracity of the information or guarantee its authenticity or the compliance of the Project with applicable law in particular the Real Estate (Regulation and Development) Act, 2016 (“Act”). Read Disclaimer
The information and data published herein with respect to this Project are collected from publicly available sources. PropTiger.com does not validate or confirm the veracity of the information or guarantee its authenticity or the compliance of the Project with applicable law in particular the Real Estate (Regulation and Development) Act, 2016 (“Act”). Read Disclaimer

























