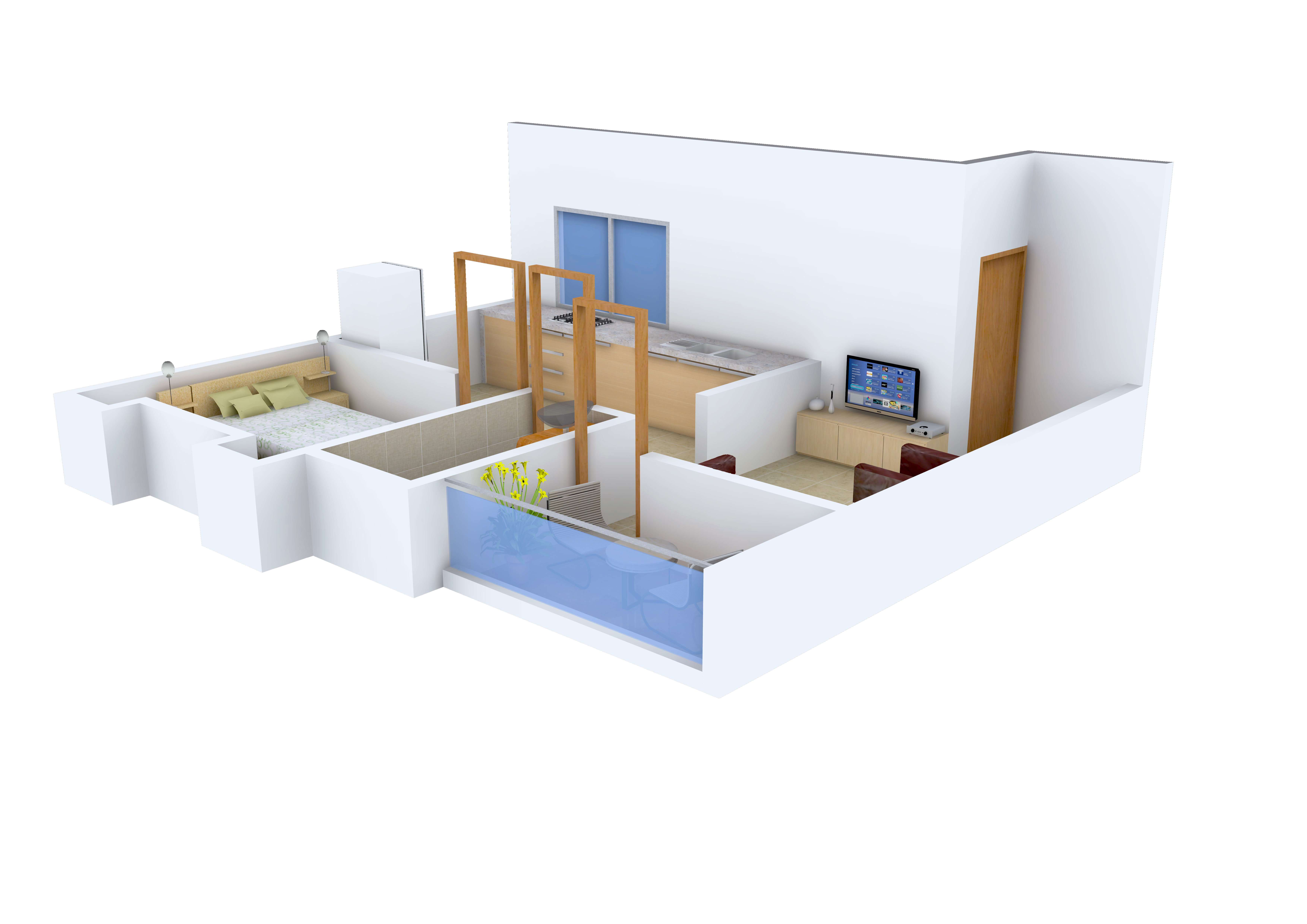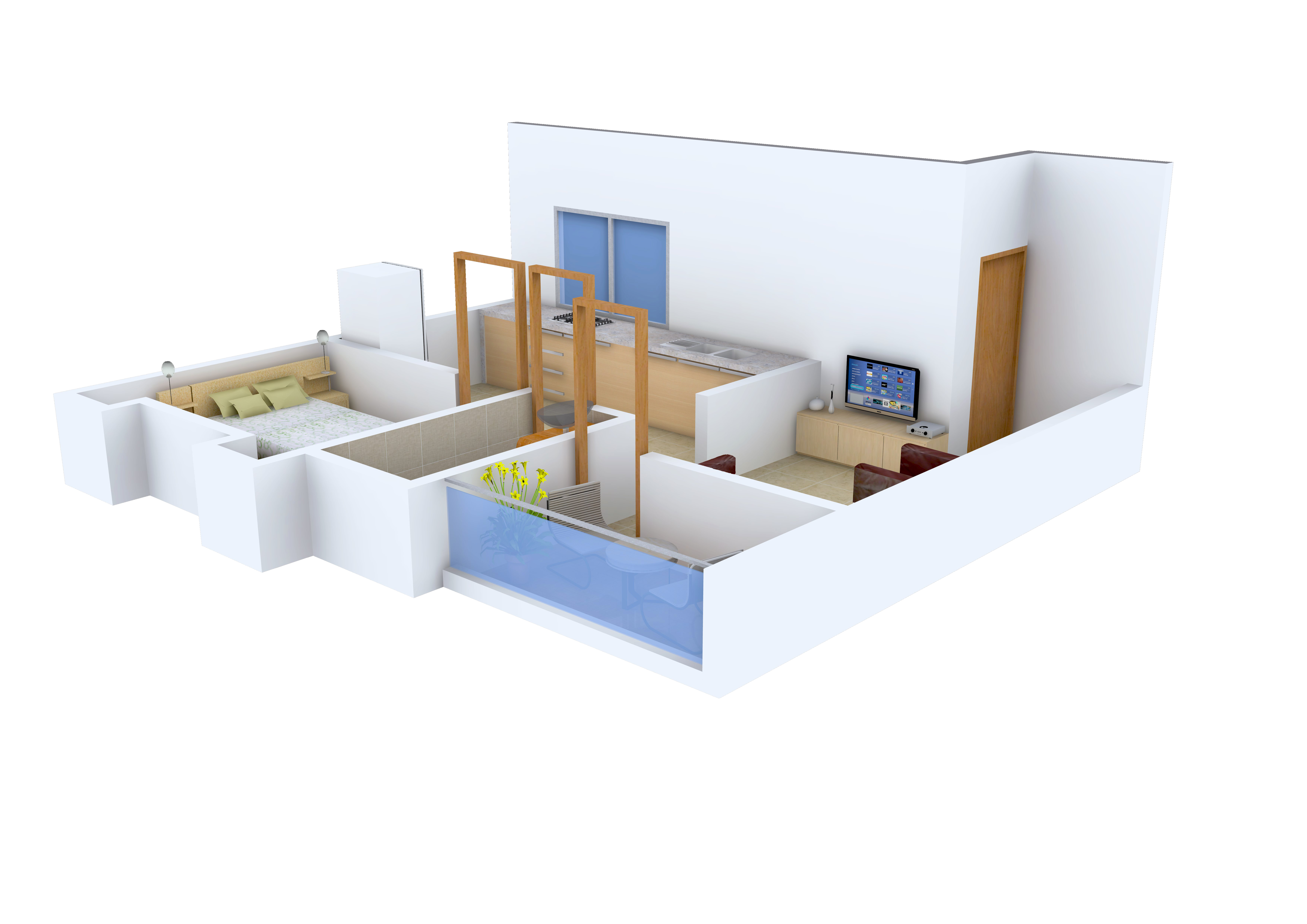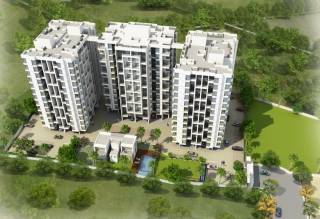
538 sq ft 1 BHK 1T Apartment in More Contractor Vaishnavi Residency
Price on request
Project Location
Dhayari, Pune
Basic Details
Amenities8
Specifications
Property Specifications
- CompletedStatus
- Mar'17Possession Start Date
- 538 sq ftSize
- 28Total Launched apartments
- Jan'15Launch Date
- ResaleAvailability
Launched by More Contractor, Vaishnavi Residency, is a premium housing project located at Dhayari in Pune. Offering 1 BHK Apartment in Pune South are available from 426 sqft to 626 sqft. This project hosts amenities like Power Backup, Open Space, Landscaped Gardens, Car Parking, Indoor Games etc. Available at attractive price points starting at @Rs 2,800 per sqft, the Apartment are available for sale from Rs 11.93 lacs to Rs 17.53 lacs. The project is Completed project and possession in Mar 17.
Approved for Home loans from following banks
![HDFC (5244) HDFC (5244)]()
![Axis Bank Axis Bank]()
![PNB Housing PNB Housing]()
![Indiabulls Indiabulls]()
![Citibank Citibank]()
![DHFL DHFL]()
![L&T Housing (DSA_LOSOT) L&T Housing (DSA_LOSOT)]()
![IIFL IIFL]()
- + 3 more banksshow less
Price & Floorplan
1BHK+1T (538 sq ft)
Price On Request

2D |
- 1 Bathroom
- 1 Balcony
- 1 Bedroom
Report Error
Gallery
More Vaishnavi ResidencyElevation
Other properties in More Contractor Vaishnavi Residency
- 1 BHK

Contact NRI Helpdesk on
Whatsapp(Chat Only)
Whatsapp(Chat Only)
+91-96939-69347

Contact Helpdesk on
Whatsapp(Chat Only)
Whatsapp(Chat Only)
+91-96939-69347
About More Contractor
More Contractor
- 1
Total Projects - 0
Ongoing Projects - RERA ID
Similar Properties
- PT ASSIST
![Project Image Project Image]() SK 1BHK+1T (600 sq ft)by SK DevelopersNear Khadakwasla, Kolherwadi, DhayariPrice on request
SK 1BHK+1T (600 sq ft)by SK DevelopersNear Khadakwasla, Kolherwadi, DhayariPrice on request - PT ASSIST
![Project Image Project Image]() Samarth 1BHK+1T (577 sq ft)by Samarth DevelopersSr. No. 671, On Pune-Sinhagad Road, Opp. CWPRS Gate, DhayariPrice on request
Samarth 1BHK+1T (577 sq ft)by Samarth DevelopersSr. No. 671, On Pune-Sinhagad Road, Opp. CWPRS Gate, DhayariPrice on request - PT ASSIST
![Project Image Project Image]() Shree Malhar 1BHK+1T (541 sq ft)by Shree Malhar AssociatesS.No. 571, Near Z.P School, Kirkatwadi, Sinhagad Road, PunePrice on request
Shree Malhar 1BHK+1T (541 sq ft)by Shree Malhar AssociatesS.No. 571, Near Z.P School, Kirkatwadi, Sinhagad Road, PunePrice on request - PT ASSIST
![Project Image Project Image]() Belvalkar 1BHK+1T (541 sq ft)by Belvalkar HousingKirkatwadi, Dhayari, PunePrice on request
Belvalkar 1BHK+1T (541 sq ft)by Belvalkar HousingKirkatwadi, Dhayari, PunePrice on request - PT ASSIST
![Project Image Project Image]() Kumbare 1BHK+1T (577 sq ft)by Kumbare DevelopersS. No. 18, 19, 20, Off NDA Road, Near Karle Fish Market, Shivane, PunePrice on request
Kumbare 1BHK+1T (577 sq ft)by Kumbare DevelopersS. No. 18, 19, 20, Off NDA Road, Near Karle Fish Market, Shivane, PunePrice on request
Discuss about More Vaishnavi Residency
comment
Disclaimer
PropTiger.com is not marketing this real estate project (“Project”) and is not acting on behalf of the developer of this Project. The Project has been displayed for information purposes only. The information displayed here is not provided by the developer and hence shall not be construed as an offer for sale or an advertisement for sale by PropTiger.com or by the developer.
The information and data published herein with respect to this Project are collected from publicly available sources. PropTiger.com does not validate or confirm the veracity of the information or guarantee its authenticity or the compliance of the Project with applicable law in particular the Real Estate (Regulation and Development) Act, 2016 (“Act”). Read Disclaimer
The information and data published herein with respect to this Project are collected from publicly available sources. PropTiger.com does not validate or confirm the veracity of the information or guarantee its authenticity or the compliance of the Project with applicable law in particular the Real Estate (Regulation and Development) Act, 2016 (“Act”). Read Disclaimer





















