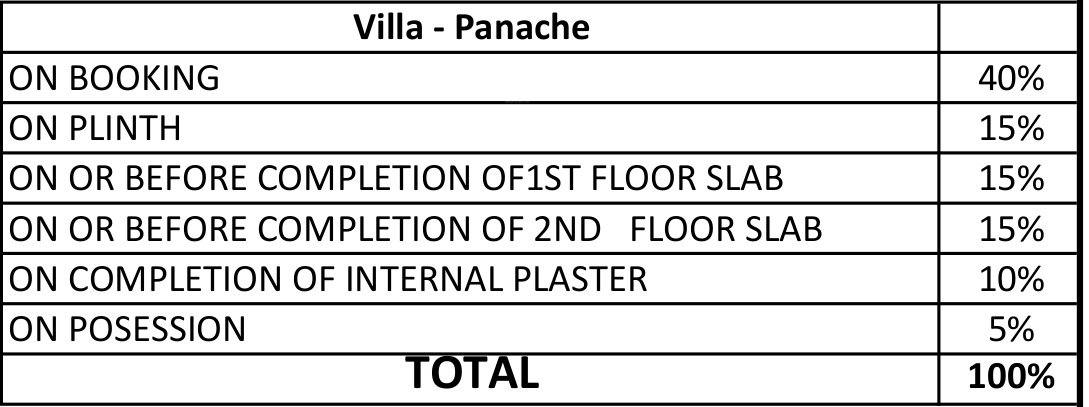
PROJECT RERA ID : P52100007543 , P52100002873
Lakhani Panache
Price on request
Builder Price
4 BHK
Villa
2,680 - 5,364 sq ft
Carpet Area
Project Location
Maval, Pune
Overview
- Nov'17Possession Start Date
- CompletedStatus
- 5 AcresTotal Area
- 10Total Launched villas
- Apr'13Launch Date
- ResaleAvailability
Salient Features
- Equipped with amenities like landscaped gardens, swimming pool, olympic size swimming pool, tree plantation, cycling and jogging tracks
- Accessibility to key landmarks
- Easily reachable schools, hospitals, restaurants, banks
More about Lakhani Panache
Lakhani Panache project is registered in RERA under new projects as follows - Panache Villa No 29 30 31 P52100002873 & Panache Villa P52100007543 Lakhani Panache is a housing complex located in Maval, Pune. Undergoing construction, the residential project aims at providing a comfortable and serene living ambience with its efficiently planned quality homes. The residential units are available for purchase from the builder as well as through resale. Many amenities like gymnasium and landscaped...read more
Lakhani Panache Floor Plans
- 4 BHK
| Carpet Area | Builder Price |
|---|---|
2680 sq ft (4BHK+4T) | - |
2681 sq ft (4BHK+4T) | - |
3042 sq ft (4BHK+4T) | - |
3401 sq ft (4BHK+4T) | - |
3552 sq ft (4BHK+4T) | - |
5364 sq ft (4BHK+4T) | - |
3 more size(s)less size(s)
Report Error
Our Picks
- PriceConfigurationPossession
- Current Project
![]() Lakhani Panacheby Lakhani Builders Pvt LtdMaval, PuneData Not Available4 BHK Villa2,680 - 5,364 sq ftNov '17
Lakhani Panacheby Lakhani Builders Pvt LtdMaval, PuneData Not Available4 BHK Villa2,680 - 5,364 sq ftNov '17 - Recommended
![villagio-i Elevation Elevation]() Villagio Iby Supreme UniversalSomatane, PuneData Not Available3 BHK Villa831 - 1,381 sq ftNov '27
Villagio Iby Supreme UniversalSomatane, PuneData Not Available3 BHK Villa831 - 1,381 sq ftNov '27 - Recommended
![abhimaan-homes-phase-i Elevation Elevation]() Abhimaan Homesby Kohinoor Group PuneGahunje, Pune₹ 20.85 L - ₹ 35.45 L1,2 BHK Apartment327 - 556 sq ftNov '26
Abhimaan Homesby Kohinoor Group PuneGahunje, Pune₹ 20.85 L - ₹ 35.45 L1,2 BHK Apartment327 - 556 sq ftNov '26
Lakhani Panache Amenities
- Gymnasium
- Children's play area
- Club House
- Sports Facility
- Jogging Track
- Multipurpose Room
- Indoor Games
- Indoor Games
Lakhani Panache Specifications
Doors
Main:
Decorative Main Door
Flooring
Master Bedroom:
Wooden Flooring
Toilets:
Vitrified Tiles
Kitchen:
Italian Marble
Other Bedroom:
Italian Marble
Balcony:
Anti-skid Vitrified tiles
Living/Dining:
Imported Marble
Gallery
Lakhani PanacheElevation
Lakhani PanacheAmenities
Lakhani PanacheFloor Plans
Lakhani PanacheNeighbourhood
Lakhani PanacheOthers
Payment Plans


Contact NRI Helpdesk on
Whatsapp(Chat Only)
Whatsapp(Chat Only)
+91-96939-69347

Contact Helpdesk on
Whatsapp(Chat Only)
Whatsapp(Chat Only)
+91-96939-69347
About Lakhani Builders Pvt Ltd

- 38
Years of Experience - 29
Total Projects - 10
Ongoing Projects - RERA ID
Since its inception in the year 1989, Lakhani’s has grown manifold and has achieved top reputation in western part of India. The company has been in the business of construction and development of residential and commercial properties in and around Navi Mumbai. Lakhani’s would also be entering in construction of several 5 star hotel, educational institutes and mega commercial projects in the near future. The company is led by its Managing Director Mr. Vishan Lakhani. So far, Lakhani&... read more
Similar Projects
- PT ASSIST
![villagio-i Elevation villagio-i Elevation]() Supreme Villagio Iby Supreme UniversalSomatane, PunePrice on request
Supreme Villagio Iby Supreme UniversalSomatane, PunePrice on request - PT ASSIST
![abhimaan-homes-phase-i Elevation abhimaan-homes-phase-i Elevation]() Kohinoor Abhimaan Homesby Kohinoor Group PuneGahunje, Pune₹ 20.85 L - ₹ 35.45 L
Kohinoor Abhimaan Homesby Kohinoor Group PuneGahunje, Pune₹ 20.85 L - ₹ 35.45 L - PT ASSIST
![park-titan-phase-iii Elevation park-titan-phase-iii Elevation]() Pride Purple Park Titan Phase IIIby Pride Purple GroupMulshi, Pune₹ 76.27 L - ₹ 1.28 Cr
Pride Purple Park Titan Phase IIIby Pride Purple GroupMulshi, Pune₹ 76.27 L - ₹ 1.28 Cr - PT ASSIST
![pride-purple-park-titan Elevation pride-purple-park-titan Elevation]() Pride Purple Park Titanby Pride Purple GroupMulshi, Pune₹ 69.35 L - ₹ 1.40 Cr
Pride Purple Park Titanby Pride Purple GroupMulshi, Pune₹ 69.35 L - ₹ 1.40 Cr - PT ASSIST
![evergreen-square Elevation evergreen-square Elevation]() Godrej Evergreen Squareby Godrej PropertiesHinjewadi, Pune₹ 59.05 L - ₹ 1.35 Cr
Godrej Evergreen Squareby Godrej PropertiesHinjewadi, Pune₹ 59.05 L - ₹ 1.35 Cr
Discuss about Lakhani Panache
comment
Disclaimer
PropTiger.com is not marketing this real estate project (“Project”) and is not acting on behalf of the developer of this Project. The Project has been displayed for information purposes only. The information displayed here is not provided by the developer and hence shall not be construed as an offer for sale or an advertisement for sale by PropTiger.com or by the developer.
The information and data published herein with respect to this Project are collected from publicly available sources. PropTiger.com does not validate or confirm the veracity of the information or guarantee its authenticity or the compliance of the Project with applicable law in particular the Real Estate (Regulation and Development) Act, 2016 (“Act”). Read Disclaimer
The information and data published herein with respect to this Project are collected from publicly available sources. PropTiger.com does not validate or confirm the veracity of the information or guarantee its authenticity or the compliance of the Project with applicable law in particular the Real Estate (Regulation and Development) Act, 2016 (“Act”). Read Disclaimer































