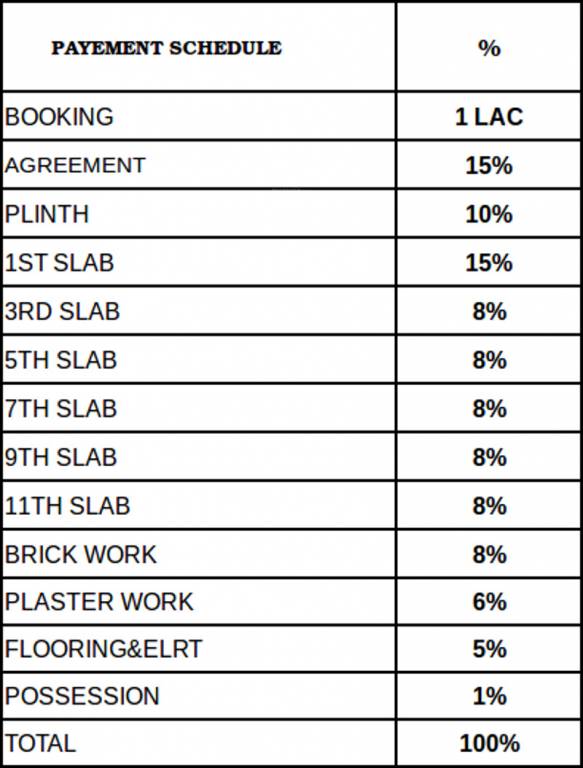
PROJECT RERA ID : P52100005749
Three S Shaurya Residence

₹ 34.43 L - ₹ 60.57 L
Builder Price
See inclusions
1, 2 BHK
Apartment
398 - 673 sq ft
Carpet Area
Project Location
Lohegaon, Pune
Overview
- Nov'24Possession Start Date
- CompletedStatus
- 2 AcresTotal Area
- 175Total Launched apartments
- Nov'15Launch Date
- New and ResaleAvailability
Salient Features
- 3 open side properties, spacious terrace, spacious properties
- The project offers apartment with perfect combination of contemporary architecture and features to provide comfortable living
- The site is in close proximity to various civic utilities
- Designed by zubair mohammadhussain baraskar architects
More about Three S Shaurya Residence
Located in Lohegaon, Pune, Shaurya Residence is a premium housing project launched by Jay And Scon Group And Sonai Landmark. The project offers Apartment in 1, 2 BHK configurations available from 731 sqft to 1475 sqft. These units in Nagar Road, are available at an attractive price points starting at @Rs 4,000 per sqft and will be available to buyers at a starting price of Rs 29.24 lacs. The project is Under Construction project and possession in Dec 18. Shaurya Residence has many amenities, suc...read more
Approved for Home loans from following banks
![HDFC (5244) HDFC (5244)]()
![SBI - DEL02592587P SBI - DEL02592587P]()
![LIC LIC]()
![Axis Bank Axis Bank]()
- ICICI
Three S Shaurya Residence Floor Plans
- 1 BHK
- 2 BHK
| Floor Plan | Carpet Area | Total Area | Agreement Price |
|---|---|---|---|
 | 398 sq ft (1BHK+1T + Study Room) | 532 sq ft | ₹ 35.19 L |
 | 402 sq ft (1BHK+1T + Study Room) | 523 sq ft | ₹ 35.70 L |
 | 412 sq ft (1BHK+1T + Study Room) | 546 sq ft | ₹ 34.43 L |
 | 418 sq ft (1BHK+1T + Study Room) | 566 sq ft | ₹ 35.54 L |
 | 468 sq ft (1BHK+1T + Study Room) | 558 sq ft | ₹ 35.16 L |
2 more size(s)less size(s)
Report Error
Our Picks
- PriceConfigurationPossession
- Current Project
![shaurya-residence Images for Elevation of Three S Shaurya Residence Images for Elevation of Three S Shaurya Residence]() Three S Shaurya Residenceby Three S PropertiesLohegaon, Pune₹ 34.43 L - ₹ 60.57 L1,2 BHK Apartment398 - 673 sq ftNov '24
Three S Shaurya Residenceby Three S PropertiesLohegaon, Pune₹ 34.43 L - ₹ 60.57 L1,2 BHK Apartment398 - 673 sq ftNov '24 - Recommended
![divine-garden Elevation Elevation]() Divine Gardenby Shriram Associates PuneLohegaon, Pune₹ 73.71 L - ₹ 1.00 Cr2,3 BHK Apartment812 - 1,080 sq ftNov '26
Divine Gardenby Shriram Associates PuneLohegaon, Pune₹ 73.71 L - ₹ 1.00 Cr2,3 BHK Apartment812 - 1,080 sq ftNov '26 - Recommended
![enchante-phase-i Elevation Elevation]() Enchante Phase Iby Nivasa AssociatesLohegaon, Pune₹ 1.15 Cr - ₹ 2.04 Cr1,2,3 BHK Apartment585 - 1,041 sq ftMar '26
Enchante Phase Iby Nivasa AssociatesLohegaon, Pune₹ 1.15 Cr - ₹ 2.04 Cr1,2,3 BHK Apartment585 - 1,041 sq ftMar '26
Three S Shaurya Residence Amenities
- Swimming Pool
- Spider Swab
- Stepping Pole
- Staff Quarter
- Spiritual Centre
- Shower Area
- Toddler Pool
- Skating Rink
Three S Shaurya Residence Specifications
Flooring
Balcony:
Anti Skid Tiles
Kitchen:
Vitrified Tiles
Master Bedroom:
Vitrified Tiles
Toilets:
Premium Quality Tiles
Living/Dining:
Vitrified tiles
Other Bedroom:
Vitrified tiles
Fittings
Kitchen:
Exhaust Fan
Toilets:
CP Fittings of Jaquar / Marc or Equivalent
Gallery
Three S Shaurya ResidenceElevation
Three S Shaurya ResidenceVideos
Three S Shaurya ResidenceAmenities
Three S Shaurya ResidenceFloor Plans
Three S Shaurya ResidenceNeighbourhood
Three S Shaurya ResidenceConstruction Updates
Three S Shaurya ResidenceOthers
Payment Plans


Contact NRI Helpdesk on
Whatsapp(Chat Only)
Whatsapp(Chat Only)
+91-96939-69347

Contact Helpdesk on
Whatsapp(Chat Only)
Whatsapp(Chat Only)
+91-96939-69347
About Three S Properties
Three S Properties
- 1
Total Projects - 0
Ongoing Projects - RERA ID
Similar Projects
- PT ASSIST
![divine-garden Elevation divine-garden Elevation]() Divine Gardenby Shriram Associates PuneLohegaon, Pune₹ 71.50 L - ₹ 95.10 L
Divine Gardenby Shriram Associates PuneLohegaon, Pune₹ 71.50 L - ₹ 95.10 L - PT ASSIST
![enchante-phase-i Elevation enchante-phase-i Elevation]() Nivasa Enchante Phase Iby Nivasa AssociatesLohegaon, Pune₹ 1.15 Cr - ₹ 2.04 Cr
Nivasa Enchante Phase Iby Nivasa AssociatesLohegaon, Pune₹ 1.15 Cr - ₹ 2.04 Cr - PT ASSIST
![goodwill-breeza-phase-2 Elevation goodwill-breeza-phase-2 Elevation]() Choice Goodwill Breeza Phase 2by Choice GroupDhanori, Pune₹ 85.94 L - ₹ 87.45 L
Choice Goodwill Breeza Phase 2by Choice GroupDhanori, Pune₹ 85.94 L - ₹ 87.45 L - PT ASSIST
![aashiyana Elevation aashiyana Elevation]() Pride Aashiyanaby Pride HousingLohegaon, PunePrice on request
Pride Aashiyanaby Pride HousingLohegaon, PunePrice on request - PT ASSIST
![world-city Elevation world-city Elevation]() Pride World Cityby Pride Group PuneLohegaon, PunePrice on request
Pride World Cityby Pride Group PuneLohegaon, PunePrice on request
Discuss about Three S Shaurya Residence
comment
Disclaimer
PropTiger.com is not marketing this real estate project (“Project”) and is not acting on behalf of the developer of this Project. The Project has been displayed for information purposes only. The information displayed here is not provided by the developer and hence shall not be construed as an offer for sale or an advertisement for sale by PropTiger.com or by the developer.
The information and data published herein with respect to this Project are collected from publicly available sources. PropTiger.com does not validate or confirm the veracity of the information or guarantee its authenticity or the compliance of the Project with applicable law in particular the Real Estate (Regulation and Development) Act, 2016 (“Act”). Read Disclaimer
The information and data published herein with respect to this Project are collected from publicly available sources. PropTiger.com does not validate or confirm the veracity of the information or guarantee its authenticity or the compliance of the Project with applicable law in particular the Real Estate (Regulation and Development) Act, 2016 (“Act”). Read Disclaimer




























































