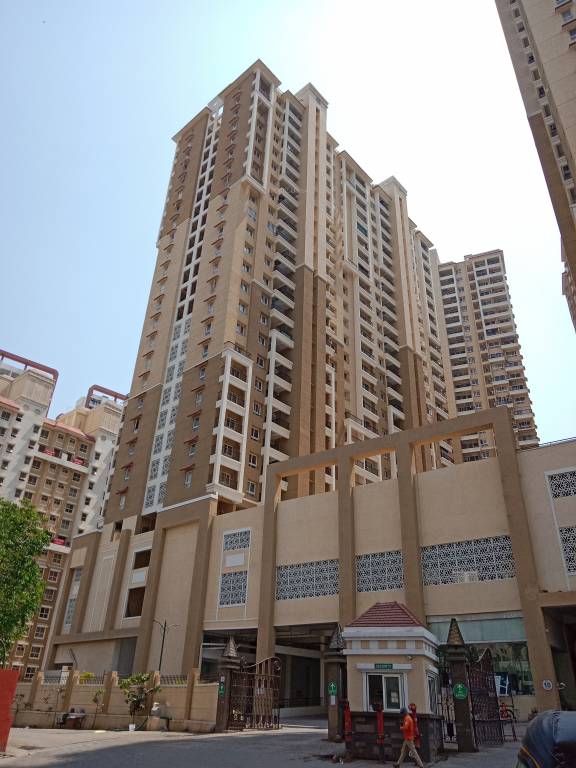
PROJECT RERA ID : P52100027025
Nyati Elysia Vby Nyati Group

Price on request
Builder Price
2 BHK
Apartment
On request
Builtup area
Project Location
Kharadi, Pune
Overview
- Aug'23Possession Start Date
- CompletedStatus
- 0.12 AcresTotal Area
- 88Total Launched apartments
- Nov'20Launch Date
- ResaleAvailability
Salient Features
- Awarded residential project of the Year by 10th Realty Plus Excellence Awards
- Train Station Hadapsar From 2. 1 Km
- Close proximity to top IT firms in Pune , educational institutions, state and national highways, entertainment hubs
- Sunrise English Medium School 7 mins
More about Nyati Elysia V
Nyati Elysia V in Kharadi, Pune has apartments available, Nyati Elysia V is an eye-grabber with its new age architecture of one of the tallest towers in Kharadi. With 2 RHK Exceptional Homes designed for optimum natural light and ventilation, where every home is blessed with a sense of freshness and well-being, Nyati Elysia V offers every apartment a beautiful view of landscaped gardens, scenic amenities and the river flowing nearby. Live the uber-cool life with well-equipped amenities in the so...read more
Approved for Home loans from following banks
![HDFC (5244) HDFC (5244)]()
![SBI - DEL02592587P SBI - DEL02592587P]()
![Axis Bank Axis Bank]()
![PNB Housing PNB Housing]()
- LIC Housing Finance
Nyati Elysia V Floor Plans
- 2 BHK
Report Error
Our Picks
- PriceConfigurationPossession
- Current Project
![elysia-v Elevation Elevation]() Nyati Elysia Vby Nyati GroupKharadi, PuneData Not Available2 BHK ApartmentOn requestAug '23
Nyati Elysia Vby Nyati GroupKharadi, PuneData Not Available2 BHK ApartmentOn requestAug '23 - Recommended
![elysia-iv Elevation Elevation]() Elysia IVby Nyati GroupKharadi, PuneData Not Available2,3 BHK Apartment632 - 935 sq ftFeb '23
Elysia IVby Nyati GroupKharadi, PuneData Not Available2,3 BHK Apartment632 - 935 sq ftFeb '23 - Recommended
![riverdale-heights Elevation Elevation]() Riverdale Heightsby Duville EstatesKharadi, PuneData Not Available1,2,4 BHK Apartment460 - 1,536 sq ftJul '21
Riverdale Heightsby Duville EstatesKharadi, PuneData Not Available1,2,4 BHK Apartment460 - 1,536 sq ftJul '21
Nyati Elysia V Amenities
- Closed Car Parking
- Swimming Pool
- Club House
- Intercom
- Power Backup
- CCTV
- Community Hall
- Gated Community
Nyati Elysia V Specifications
Doors
Internal:
Flush Shutters
Main:
Decorative with Wooden Frame
Flooring
Balcony:
Vitrified Tiles
Kitchen:
Elegant Vitrified Tiles
Living/Dining:
Vitrified Tiles
Toilets:
Ceramic Tiles
Other Bedroom:
- Vitrified tiles in common bedroom, children bedroom and kitchen
Master Bedroom:
2 x 2 vitrified tiles drawing room , dining room, all bed rooms, kitchen and other area, wooden flooring in master bedroom
Gallery
Nyati Elysia VElevation
Nyati Elysia VVideos

Contact NRI Helpdesk on
Whatsapp(Chat Only)
Whatsapp(Chat Only)
+91-96939-69347

Contact Helpdesk on
Whatsapp(Chat Only)
Whatsapp(Chat Only)
+91-96939-69347
About Nyati Group

- 75
Total Projects - 33
Ongoing Projects - RERA ID
Nyati Group is a reputed firm diversified into building homes and spaces for work and leisure. The Group believes in creating landmark projects utilizing all its resources to the fullest meeting the dream of customers. Nyati Builders Private Limited is a part of Nyati Group Private Limited. Be it IT, residential or commercial sector, Nyati focuses on every minute details of project constructions to ensure perfection. The Group further diversifies into the hospitality business as Nyati Hotels and... read more
Similar Projects
- PT ASSIST
![elysia-iv Elevation elysia-iv Elevation]() Nyati Elysia IVby Nyati GroupKharadi, PunePrice on request
Nyati Elysia IVby Nyati GroupKharadi, PunePrice on request - PT ASSIST
![riverdale-heights Elevation riverdale-heights Elevation]() Duville Riverdale Heightsby Duville EstatesKharadi, PunePrice on request
Duville Riverdale Heightsby Duville EstatesKharadi, PunePrice on request - PT ASSIST
![Images for Elevation of Duville Riverdale Residences I Images for Elevation of Duville Riverdale Residences I]() Duville Riverdale Residences Iby Duville EstatesKharadi, PunePrice on request
Duville Riverdale Residences Iby Duville EstatesKharadi, PunePrice on request - PT ASSIST
![riverdale-suites Images for Elevation of Duville Riverdale Suites riverdale-suites Images for Elevation of Duville Riverdale Suites]() Duville Riverdale Suitesby Duville EstatesKharadi, PunePrice on request
Duville Riverdale Suitesby Duville EstatesKharadi, PunePrice on request - PT ASSIST
![Images for Elevation of Darode Shriniwas Liviano Phase I Images for Elevation of Darode Shriniwas Liviano Phase I]() Darode Shriniwas Liviano Phase Iby Darode JogKharadi, PunePrice on request
Darode Shriniwas Liviano Phase Iby Darode JogKharadi, PunePrice on request
Discuss about Nyati Elysia V
comment
Disclaimer
PropTiger.com is not marketing this real estate project (“Project”) and is not acting on behalf of the developer of this Project. The Project has been displayed for information purposes only. The information displayed here is not provided by the developer and hence shall not be construed as an offer for sale or an advertisement for sale by PropTiger.com or by the developer.
The information and data published herein with respect to this Project are collected from publicly available sources. PropTiger.com does not validate or confirm the veracity of the information or guarantee its authenticity or the compliance of the Project with applicable law in particular the Real Estate (Regulation and Development) Act, 2016 (“Act”). Read Disclaimer
The information and data published herein with respect to this Project are collected from publicly available sources. PropTiger.com does not validate or confirm the veracity of the information or guarantee its authenticity or the compliance of the Project with applicable law in particular the Real Estate (Regulation and Development) Act, 2016 (“Act”). Read Disclaimer


















