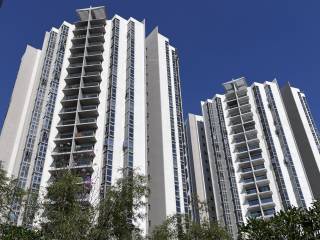
27 Photos
PROJECT RERA ID : Rera Not Applicable
Xrbia

Price on request
Builder Price
1, 2, 3 BHK
Apartment
208 - 572 sq ft
Carpet Area
Project Location
Hinjewadi, Pune
Overview
- Nov'16Possession Start Date
- CompletedStatus
- 170 AcresTotal Area
- 3152Total Launched apartments
- May'12Launch Date
- ResaleAvailability
Salient Features
- Spectacular view of national park
- It parks, accessibility to key landmarks
- Accessible to schools, banks
- 10 km driving distance from pune railway station
- 16 km driving distance from pune international airport
More about Xrbia
Xrbia is being developed on approximately 170 acres of land out of which over 40% of the property is dedicated to green open spaces with playgrounds, pools, parks, water bodies, roads, and recreation areas. Considerable space has been reserved for commercial units such as business centers, malls and multiplexes. Hinjewadi is also home to India's biggest names in business, both Indian and foreign. With a 25,000-strong workforce, Infosys Technologies is the biggest employer in the IT Park.
Approved for Home loans from following banks
Xrbia Floor Plans
- 1 BHK
- 2 BHK
- 3 BHK
Report Error
Our Picks
- PriceConfigurationPossession
- Current Project
![Elevation]() Xrbiaby Xrbia North Hinjewadi DevelopersHinjewadi, PuneData Not Available1,2,3 BHK Apartment208 - 572 sq ftNov '16
Xrbiaby Xrbia North Hinjewadi DevelopersHinjewadi, PuneData Not Available1,2,3 BHK Apartment208 - 572 sq ftNov '16 - Recommended
![itrend-homes-phase-i Images for Elevation of Saheel Itrend Homes Phase I Images for Elevation of Saheel Itrend Homes Phase I]() Itrend Homes Phase Iby Saheel PropertiesHinjewadi, PuneData Not Available2 BHK Apartment407 - 653 sq ftMay '22
Itrend Homes Phase Iby Saheel PropertiesHinjewadi, PuneData Not Available2 BHK Apartment407 - 653 sq ftMay '22 - Recommended
![Images for Elevation of Saheel Itrend Homes Phase II Wing B Images for Elevation of Saheel Itrend Homes Phase II Wing B]() Itrend Homes Phase II Wing Bby Saheel PropertiesHinjewadi, PuneData Not Available2 BHK Apartment563 sq ftMay '22
Itrend Homes Phase II Wing Bby Saheel PropertiesHinjewadi, PuneData Not Available2 BHK Apartment563 sq ftMay '22
Xrbia Amenities
- Swimming Pool
- Club House
- Health Facilities
- Shopping Mall
- 24 X 7 Security
- ATM
- Community Hall
- Business Center
Xrbia Specifications
Flooring
Toilets:
Ceramic Tiles
Other Bedroom:
- Vitrified tiles in common bedroom, children bedroom and kitchen
Balcony:
Ceramic Tiles
Living/Dining:
Vitrified Tiles
Master Bedroom:
Vitrified Tiles
Kitchen:
Vitrified Tiles
Walls
Exterior:
Texture Paint
Interior:
POP Finish
Kitchen:
Ceramic Tiles Dado up to 2 Feet Height Above Platform
Toilets:
Ceramic Tiles Dado up to 7 Feet Height Above Platform
Gallery
XrbiaElevation
XrbiaVideos
XrbiaAmenities
XrbiaFloor Plans
XrbiaNeighbourhood
Payment Plans


Contact NRI Helpdesk on
Whatsapp(Chat Only)
Whatsapp(Chat Only)
+91-96939-69347

Contact Helpdesk on
Whatsapp(Chat Only)
Whatsapp(Chat Only)
+91-96939-69347
About Xrbia North Hinjewadi Developers

- 29
Years of Experience - 53
Total Projects - 17
Ongoing Projects - RERA ID
XRBIA is a one of a kind foray into the mainstream realty market across the country and seeks to offer affordable housing options to contemporary customers. The company has projects in several areas including Nagpur, Pune, Mumbai and Delhi among others. The company is an initiative by the Eiffel Group which is headquartered in Pune. XRBIA is keenly focused on creating and developing the world class, self sufficient cities of the future in the country and seeks to combine affordability and sustai... read more
Similar Projects
- PT ASSIST
![itrend-homes-phase-i Images for Elevation of Saheel Itrend Homes Phase I itrend-homes-phase-i Images for Elevation of Saheel Itrend Homes Phase I]() Saheel Itrend Homes Phase Iby Saheel PropertiesHinjewadi, PunePrice on request
Saheel Itrend Homes Phase Iby Saheel PropertiesHinjewadi, PunePrice on request - PT ASSIST
![Images for Elevation of Saheel Itrend Homes Phase II Wing B Images for Elevation of Saheel Itrend Homes Phase II Wing B]() Saheel Itrend Homes Phase II Wing Bby Saheel PropertiesHinjewadi, PunePrice on request
Saheel Itrend Homes Phase II Wing Bby Saheel PropertiesHinjewadi, PunePrice on request - PT ASSIST
![Images for Project Images for Project]() Saheel Itrend Homes Phase IIIby Saheel PropertiesHinjewadi, PunePrice on request
Saheel Itrend Homes Phase IIIby Saheel PropertiesHinjewadi, PunePrice on request - PT ASSIST
![32-pinewood-drive Elevation 32-pinewood-drive Elevation]() Bhandari 32 Pinewood Driveby Bhandari AssociatesHinjewadi, Pune₹ 53.49 L - ₹ 79.60 L
Bhandari 32 Pinewood Driveby Bhandari AssociatesHinjewadi, Pune₹ 53.49 L - ₹ 79.60 L - PT ASSIST
![eon-homes Elevation eon-homes Elevation]() Hinjawadi Eon Homesby Hinjawadi Infra DevelopmentHinjewadi, Pune₹ 85.68 L - ₹ 1.18 Cr
Hinjawadi Eon Homesby Hinjawadi Infra DevelopmentHinjewadi, Pune₹ 85.68 L - ₹ 1.18 Cr
Discuss about Xrbia
comment
Disclaimer
PropTiger.com is not marketing this real estate project (“Project”) and is not acting on behalf of the developer of this Project. The Project has been displayed for information purposes only. The information displayed here is not provided by the developer and hence shall not be construed as an offer for sale or an advertisement for sale by PropTiger.com or by the developer.
The information and data published herein with respect to this Project are collected from publicly available sources. PropTiger.com does not validate or confirm the veracity of the information or guarantee its authenticity or the compliance of the Project with applicable law in particular the Real Estate (Regulation and Development) Act, 2016 (“Act”). Read Disclaimer
The information and data published herein with respect to this Project are collected from publicly available sources. PropTiger.com does not validate or confirm the veracity of the information or guarantee its authenticity or the compliance of the Project with applicable law in particular the Real Estate (Regulation and Development) Act, 2016 (“Act”). Read Disclaimer




















































