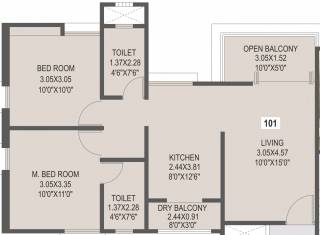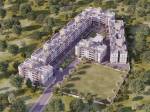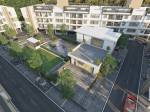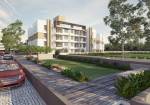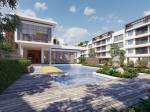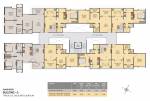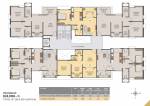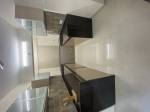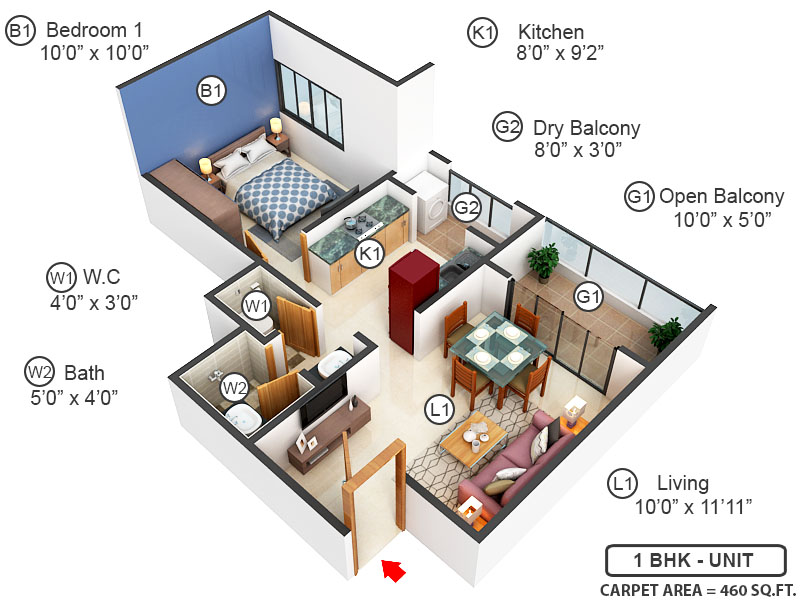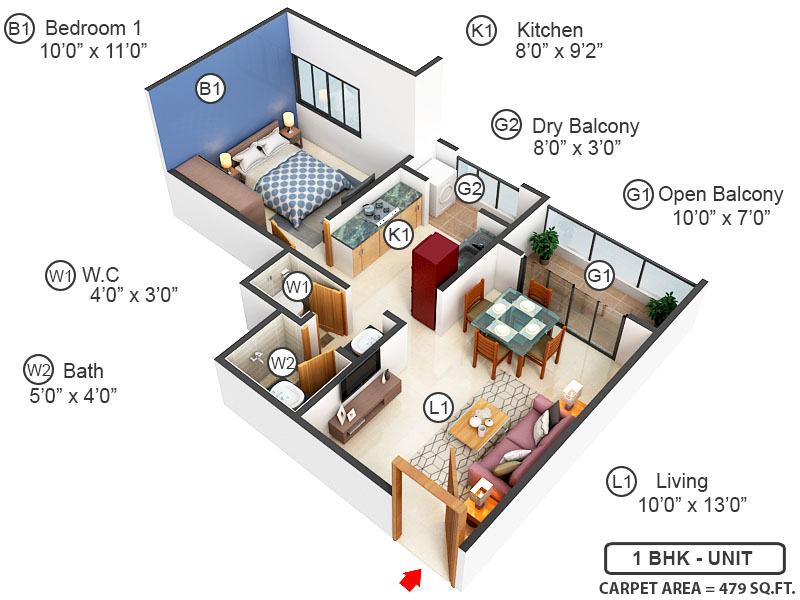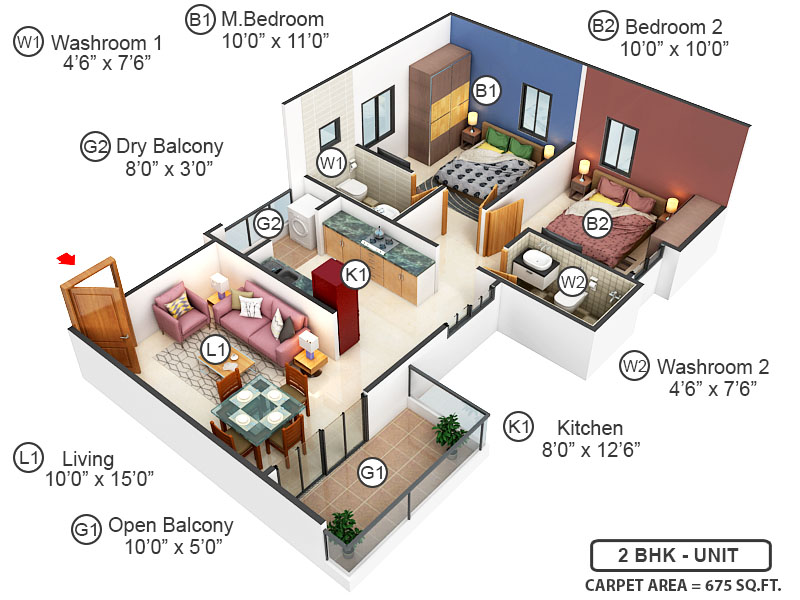
34 Photos
PROJECT RERA ID : P52100022468
675 sq ft 2 BHK 2T Apartment in Ceratec Constructions Pavilion
₹ 49.75 L
See inclusions
Project Location
Ravet, Pune
Basic Details
Amenities26
Property Specifications
- CompletedStatus
- Aug'22Possession Start Date
- 2.44 AcresTotal Area
- 210Total Launched apartments
- May'20Launch Date
- New and ResaleAvailability
Salient Features
- Access Controlled Entrance For All Lobbies
- Seasonal Flowering Tree Avenue
- Close to expressway Bypass
- Petrol Station is just 500 mtr away
- Mukai Chowk BRT Bus Stop is 1.5 km away
Ceratec Constructions has launched its premium housing project, Garima, in Ravet, Pune.
Payment Plans
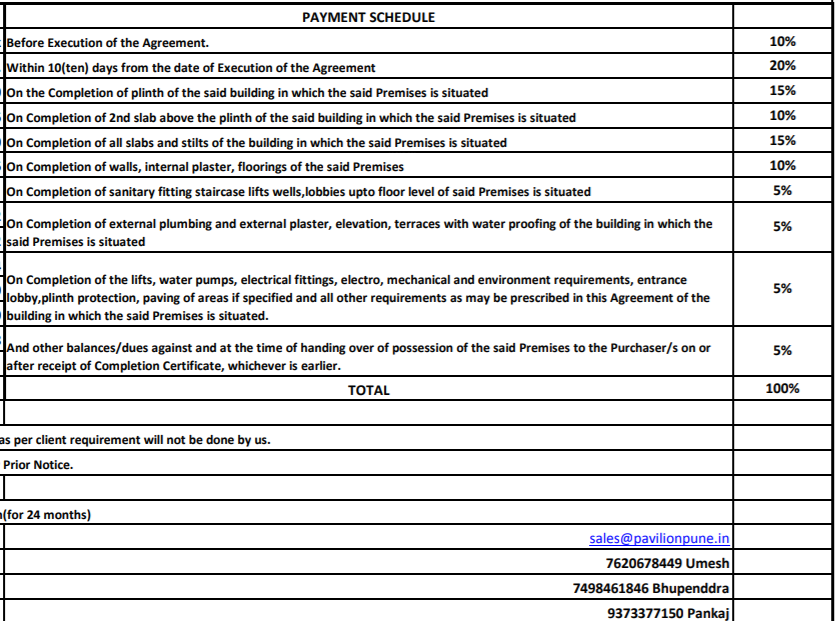
Price & Floorplan
2BHK+2T (675 sq ft)
₹ 49.75 L
See Price Inclusions

2D |
- 2 Bathrooms
- 2 Bedrooms
- 675 sqft
carpet area
property size here is carpet area. Built-up area is now available
Report Error
Gallery
PavilionElevation
PavilionAmenities
PavilionFloor Plans
PavilionNeighbourhood
PavilionOthers
Other properties in Ceratec Constructions Pavilion

Contact NRI Helpdesk on
Whatsapp(Chat Only)
Whatsapp(Chat Only)
+91-96939-69347

Contact Helpdesk on
Whatsapp(Chat Only)
Whatsapp(Chat Only)
+91-96939-69347
About Ceratec Constructions

- 10
Total Projects - 2
Ongoing Projects - RERA ID
Similar Properties
- PT ASSIST
![Project Image Project Image]() Lotus 2BHK+2Tby Lotus GroupS.No.74/2/1,Adarsh Nagar,Kiwale, Near Ravet,Pune.Price on request
Lotus 2BHK+2Tby Lotus GroupS.No.74/2/1,Adarsh Nagar,Kiwale, Near Ravet,Pune.Price on request - PT ASSIST
![Project Image Project Image]() Sonigara 1BHK+1T (670 sq ft)by Sonigara CorpSurvey Number 36, Near PCMC Octroi Post, KiwalePrice on request
Sonigara 1BHK+1T (670 sq ft)by Sonigara CorpSurvey Number 36, Near PCMC Octroi Post, KiwalePrice on request - PT ASSIST
![Project Image Project Image]() Sanjeevani 1BHK+1T (648 sq ft)by Sanjeevani GroupS. No. 82/8, Kiwale Main Road, Off Bapdeo Chowk, Near Kiwale Overbridge, Mumbai Banglore Bypass, Kiwale, Near Ravet, PunePrice on request
Sanjeevani 1BHK+1T (648 sq ft)by Sanjeevani GroupS. No. 82/8, Kiwale Main Road, Off Bapdeo Chowk, Near Kiwale Overbridge, Mumbai Banglore Bypass, Kiwale, Near Ravet, PunePrice on request - PT ASSIST
![Project Image Project Image]() RK Lunkad 1BHK+1T (646 sq ft)by RK Lunkad Housing CompanyKiwale,Near Ravet, Pune.Price on request
RK Lunkad 1BHK+1T (646 sq ft)by RK Lunkad Housing CompanyKiwale,Near Ravet, Pune.Price on request - PT ASSIST
![Project Image Project Image]() BalKrishna 2BHK+2T (650 sq ft)by BalKrishna DevelopersDehu Road Near Vikas Nagar, Ravet, PunePrice on request
BalKrishna 2BHK+2T (650 sq ft)by BalKrishna DevelopersDehu Road Near Vikas Nagar, Ravet, PunePrice on request
Discuss about Pavilion
comment
Disclaimer
PropTiger.com is not marketing this real estate project (“Project”) and is not acting on behalf of the developer of this Project. The Project has been displayed for information purposes only. The information displayed here is not provided by the developer and hence shall not be construed as an offer for sale or an advertisement for sale by PropTiger.com or by the developer.
The information and data published herein with respect to this Project are collected from publicly available sources. PropTiger.com does not validate or confirm the veracity of the information or guarantee its authenticity or the compliance of the Project with applicable law in particular the Real Estate (Regulation and Development) Act, 2016 (“Act”). Read Disclaimer
The information and data published herein with respect to this Project are collected from publicly available sources. PropTiger.com does not validate or confirm the veracity of the information or guarantee its authenticity or the compliance of the Project with applicable law in particular the Real Estate (Regulation and Development) Act, 2016 (“Act”). Read Disclaimer
