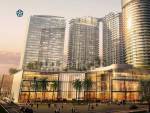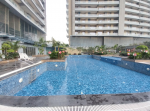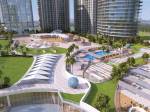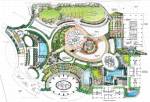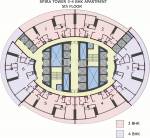
PROJECT RERA ID : UPRERAPRJ7223, UPRERAPRJ5720
4560 sq ft 4 BHK 4T Apartment in Supertech Supernovaby Supertech
₹ 6.00 Cr
See inclusions
- 2 BHK 1220 sq ft₹ 1.61 Cr
- 2 BHK 1330 sq ft₹ 1.75 Cr
- 2 BHK 1380 sq ft₹ 1.82 Cr
- 2 BHK 1425 sq ft₹ 1.88 Cr
- 2 BHK 1650 sq ft₹ 2.17 Cr
- 3 BHK 2040 sq ft₹ 2.68 Cr
- 3 BHK 2105 sq ft₹ 2.77 Cr
- 3 BHK 3100 sq ft₹ 4.08 Cr
- 3 BHK 3200 sq ft₹ 4.21 Cr
- 3 BHK 3390 sq ft₹ 4.46 Cr
- 4 BHK 3900 sq ft₹ 5.13 Cr
- 4 BHK 4130 sq ft₹ 5.44 Cr
- 4 BHK 4200 sq ft₹ 5.53 Cr
- 4 BHK 4560 sq ft₹ 6.00 Cr
Project Location
Sector 94, Noida
Basic Details
Amenities71
Specifications
Property Specifications
- CompletedStatus
- Nov'21Possession Start Date
- 4560 sq ftSize
- 18 AcresTotal Area
- 1394Total Launched apartments
- Nov'12Launch Date
- New and ResaleAvailability
Salient Features
- Destination controlled high speed elevators
- LEED Gold pre-certified green building
- Designed on eco friendly principles with modern architecture
- 2 m from metro station sector 94
- It has 70% of open space
Supernova Project is registered on RERA from the folowing RERA ID's – 1. UPRERAPRJ7223 (SUPERNOVA PHASE-I (NOVA EAST AND NOVA WEST)),2. UPRERAPRJ5720 (SUPERNOVA PHASE-II (SPIRA)).Supertech Supernova Noida is an upcoming residential project presently under construction in Sector 94. Interested buyers can purchase homes directly from the builder itself. These exclusive residences located on high rise buildings assures splendid living conditions for its residents and is designed according to ...more
Approved for Home loans from following banks
Payment Plans

Price & Floorplan
4BHK+4T (4,560 sq ft)
₹ 6.00 Cr
See Price Inclusions

- 4 Bathrooms
- 4 Bedrooms
Report Error
Gallery
Supertech SupernovaElevation
Supertech SupernovaVideos
Supertech SupernovaAmenities
Supertech SupernovaFloor Plans
Supertech SupernovaNeighbourhood
Supertech SupernovaOthers
Other properties in Supertech Supernova
- 2 BHK
- 3 BHK
- 4 BHK

Contact NRI Helpdesk on
Whatsapp(Chat Only)
Whatsapp(Chat Only)
+91-96939-69347

Contact Helpdesk on
Whatsapp(Chat Only)
Whatsapp(Chat Only)
+91-96939-69347
About Supertech

- 39
Years of Experience - 92
Total Projects - 15
Ongoing Projects - RERA ID
Founded in 1988, Supertech Group is Indias leading real estate developer company in National Capital Region. R K Arora is the chairman and Managing Director of company. The company possesses over 2 decades of experience across the real estate, hospitality and construction sector. It develops properties in diversified verticals of real estate like townships, hospitality, residential, office spaces, commercial and retail. Supertech has developed both residential and commercial complexes in Natio... read more
Similar Properties
- PT ASSIST
![Project Image Project Image]() Assotech 4BHK+5T (4,750 sq ft) + Servant Roomby Assotech LimitedSector 44Price on request
Assotech 4BHK+5T (4,750 sq ft) + Servant Roomby Assotech LimitedSector 44Price on request - PT ASSIST
![Project Image Project Image]() Jaypee 3BHK+3T (4,160 sq ft)by Jaypee GreensSector 128Price on request
Jaypee 3BHK+3T (4,160 sq ft)by Jaypee GreensSector 128Price on request - PT ASSIST
![Project Image Project Image]() Jaypee 4BHK+4T (4,961 sq ft)by Jaypee GreensSector 128Price on request
Jaypee 4BHK+4T (4,961 sq ft)by Jaypee GreensSector 128Price on request - PT ASSIST
![Project Image Project Image]() UCHDL 3BHK+2T (1,260.54 sq ft)by Uppal Chadha Hi tech Developers GhaziabadSector 32 & 25A₹ 1.41 Cr
UCHDL 3BHK+2T (1,260.54 sq ft)by Uppal Chadha Hi tech Developers GhaziabadSector 32 & 25A₹ 1.41 Cr - PT ASSIST
![Project Image Project Image]() UCHDL 2BHK+2T (931.23 sq ft)by Uppal Chadha Hi tech Developers GhaziabadSector 32 & 25A₹ 1.04 Cr
UCHDL 2BHK+2T (931.23 sq ft)by Uppal Chadha Hi tech Developers GhaziabadSector 32 & 25A₹ 1.04 Cr
Discuss about Supertech Supernova
comment
Disclaimer
PropTiger.com is not marketing this real estate project (“Project”) and is not acting on behalf of the developer of this Project. The Project has been displayed for information purposes only. The information displayed here is not provided by the developer and hence shall not be construed as an offer for sale or an advertisement for sale by PropTiger.com or by the developer.
The information and data published herein with respect to this Project are collected from publicly available sources. PropTiger.com does not validate or confirm the veracity of the information or guarantee its authenticity or the compliance of the Project with applicable law in particular the Real Estate (Regulation and Development) Act, 2016 (“Act”). Read Disclaimer
The information and data published herein with respect to this Project are collected from publicly available sources. PropTiger.com does not validate or confirm the veracity of the information or guarantee its authenticity or the compliance of the Project with applicable law in particular the Real Estate (Regulation and Development) Act, 2016 (“Act”). Read Disclaimer






