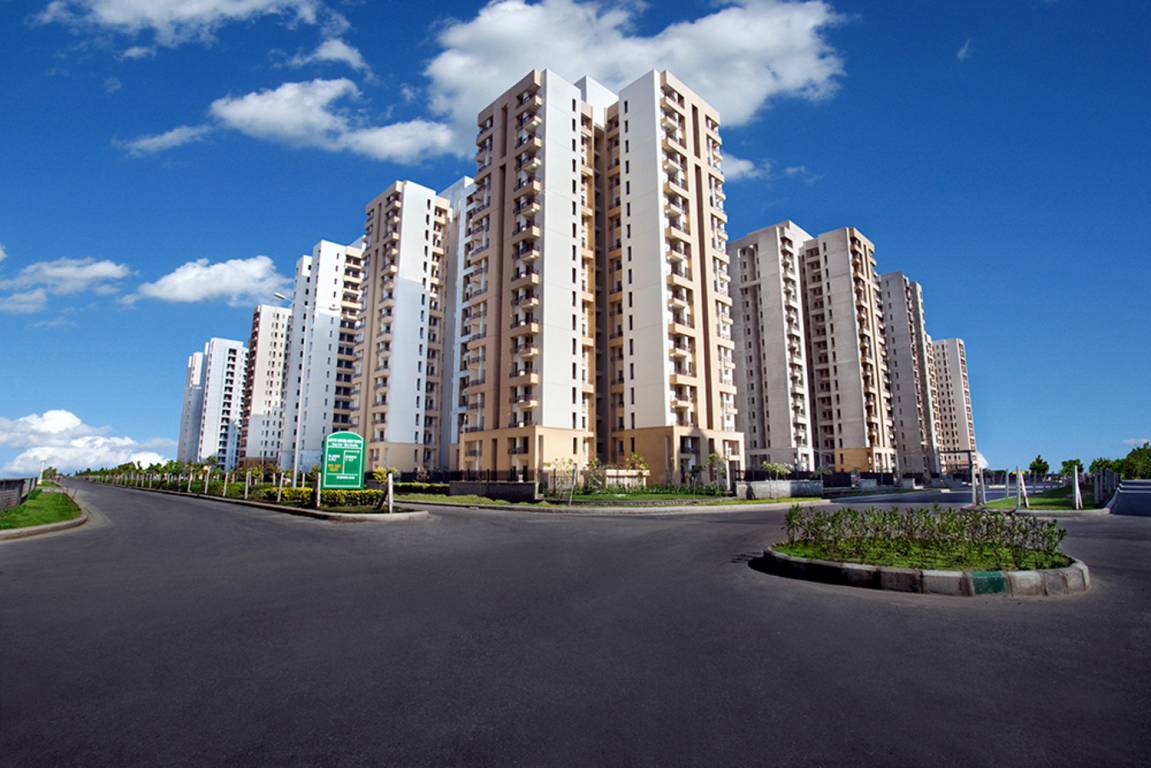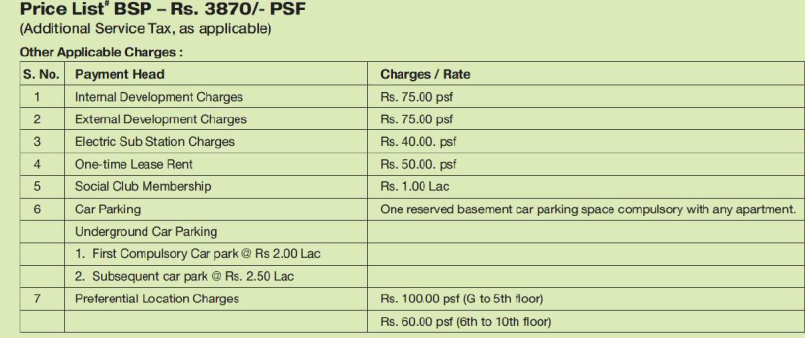
23 Photos
PROJECT RERA ID : UPRERAPRJ3853, UPRERAPRJ3900, UPRERAPRJ3894
936 sq ft 2 BHK 2T Apartment in Jaypee Greens Kosmos
Price on request
- 2 BHK 521 sq ft
- 3 BHK 720 sq ft
- 2 BHK 728 sq ft
- 3 BHK 751 sq ft
- 3 BHK 760 sq ft
- 3 BHK 817 sq ft
- 2 BHK 848 sq ft
- 2 BHK 850 sq ft
- 2 BHK 936 sq ft
- 2 BHK 940 sq ft
- 2 BHK 942 sq ft
- 2 BHK 950 sq ft
- 2 BHK 1042 sq ft
- 2 BHK 1045 sq ft
- 3 BHK 1141 sq ft
- 3 BHK 1150 sq ft
- 3 BHK 1165 sq ft
- 2 BHK 1177 sq ft
- 3 BHK 1200 sq ft
- 3 BHK 1215 sq ft
- 3 BHK 1233 sq ft
- 3 BHK 1236 sq ft
- 3 BHK 1237 sq ft
- 3 BHK 1255 sq ft
- 3 BHK 1280 sq ft
- 3 BHK 1295 sq ft
- 3 BHK 1310 sq ft
- 3 BHK 1356 sq ft
- 3 BHK 1360 sq ft
- 3 BHK 1365 sq ft
- 3 BHK 1370 sq ft
- 3 BHK 1400 sq ft
- 3 BHK 1430 sq ft
- 3 BHK 1520 sq ft
- 3 BHK 1544 sq ft
- 3 BHK 1550 sq ft
- 3 BHK 1560 sq ft
- 3 BHK 1570 sq ft
- 4 BHK 1860 sq ft
- 4 BHK 1870 sq ft
- 3 BHK 1914 sq ft
- 4 BHK 2100 sq ft
- 4 BHK 2250 sq ft
- 4 BHK 2364 sq ft
- 4 BHK 2450 sq ft
Project Location
Sector 134, Noida
Basic Details
Amenities36
Specifications
Property Specifications
- CompletedStatus
- Feb'19Possession Start Date
- 936 sq ftSize
- 45.08 AcresTotal Area
- 8000Total Launched apartments
- Dec'06Launch Date
- ResaleAvailability
Salient Features
- Serene view of landscaped parks with 3 club houses in the project
- Adjoining 80 m wide sector road
- Easy access to Delhi and Greater Noida through the 8-lane Yamuna Expressway
- 3.4 Kms away from Adobe Systems Corporate Office
- 10 minutes from DND Flyway
Kosmos Project is registered on RERA from the folowing RERA ID's – 1. UPRERAPRJ3853 (Jaypee Greens Kosmos - A (Phase II), Noida), 2. UPRERAPRJ3900 (Jaypee Greens Kosmos - B (Phase II), Noida), 3. UPRERAPRJ3894 (Jaypee Greens Kosmos - C, Noida). Kosmos is another residential project by Jaypee Greens. This company is part of Jaiprakash Associates Limited and involves construction of Golf-centric residential projects, healthcare, power and business houses. Located in Sector 134, Noida, Kosmos...more
Approved for Home loans from following banks
Payment Plans

Price & Floorplan
2BHK+2T (936 sq ft)
Price On Request

- 2 Bathrooms
- 2 Bedrooms
Report Error
Gallery
Jaypee KosmosElevation
Jaypee KosmosAmenities
Jaypee KosmosFloor Plans
Jaypee KosmosNeighbourhood
Jaypee KosmosOthers
Other properties in Jaypee Greens Kosmos
- 2 BHK
- 3 BHK
- 4 BHK

Contact NRI Helpdesk on
Whatsapp(Chat Only)
Whatsapp(Chat Only)
+91-96939-69347

Contact Helpdesk on
Whatsapp(Chat Only)
Whatsapp(Chat Only)
+91-96939-69347
About Jaypee Greens

- 25
Years of Experience - 76
Total Projects - 9
Ongoing Projects - RERA ID
Jaypee Greens is a part of Jaiprakash Associates Limited which is a flagship company of the prominent Jaypee Group. The firm is involved in creating golf-centric premium residences to mega townships in the country. It has developed some prominent residential townships in Greater Noida, Noida and Agra. Apart from real estate, the Group has interests in other business verticals such as engineering & construction, healthcare, power, education, cement, fertilizers, sports, expressway constructi... read more
Similar Properties
- PT ASSIST
![Project Image Project Image]() Jaypee 1BHK+1T (1,038 sq ft)by Jaypee GreensSector 134Price on request
Jaypee 1BHK+1T (1,038 sq ft)by Jaypee GreensSector 134Price on request - PT ASSIST
![Project Image Project Image]() Jaypee 2BHK+2T (970 sq ft)by Jaypee GreensNoida Expressway, Sector 129Price on request
Jaypee 2BHK+2T (970 sq ft)by Jaypee GreensNoida Expressway, Sector 129Price on request - PT ASSIST
![Project Image Project Image]() Jaypee 2BHK+2T (920 sq ft)by Jaypee GreensSector 129Price on request
Jaypee 2BHK+2T (920 sq ft)by Jaypee GreensSector 129Price on request - PT ASSIST
![Project Image Project Image]() Jaypee 2BHK+2T (1,050 sq ft)by Jaypee GreensSector 133Price on request
Jaypee 2BHK+2T (1,050 sq ft)by Jaypee GreensSector 133Price on request - PT ASSIST
![Project Image Project Image]() Eldeco 1RK+1T (850 sq ft)by Eldeco GroupSector 93APrice on request
Eldeco 1RK+1T (850 sq ft)by Eldeco GroupSector 93APrice on request
Discuss about Jaypee Kosmos
comment
Disclaimer
PropTiger.com is not marketing this real estate project (“Project”) and is not acting on behalf of the developer of this Project. The Project has been displayed for information purposes only. The information displayed here is not provided by the developer and hence shall not be construed as an offer for sale or an advertisement for sale by PropTiger.com or by the developer.
The information and data published herein with respect to this Project are collected from publicly available sources. PropTiger.com does not validate or confirm the veracity of the information or guarantee its authenticity or the compliance of the Project with applicable law in particular the Real Estate (Regulation and Development) Act, 2016 (“Act”). Read Disclaimer
The information and data published herein with respect to this Project are collected from publicly available sources. PropTiger.com does not validate or confirm the veracity of the information or guarantee its authenticity or the compliance of the Project with applicable law in particular the Real Estate (Regulation and Development) Act, 2016 (“Act”). Read Disclaimer







































