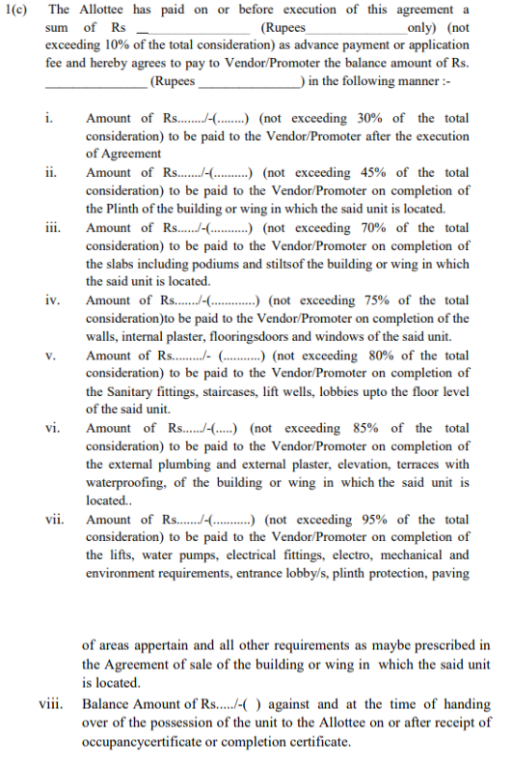
PROJECT RERA ID : P50500076639
1116 sq ft 2 BHK 2T Apartment in Future Homes Infra Narmada Residency
₹ 35.71 L
See inclusions
- 2 BHK 1085 sq ft₹ 34.72 L
- 2 BHK 1097 sq ft₹ 35.10 L
- 2 BHK 1100 sq ft₹ 35.20 L
- 2 BHK 1112 sq ft₹ 35.58 L
- 2 BHK 1113 sq ft₹ 35.62 L
- 2 BHK 1116 sq ft₹ 35.71 L
- 2 BHK 1128 sq ft₹ 36.10 L
- 2 BHK 1191 sq ft₹ 38.11 L
- 2 BHK 1198 sq ft₹ 38.34 L
- 2 BHK 1206 sq ft₹ 38.59 L
- 2 BHK 1207 sq ft₹ 38.62 L
- 2 BHK 1215 sq ft₹ 38.88 L
- 2 BHK 1222 sq ft₹ 39.10 L
- 2 BHK 1280 sq ft₹ 40.96 L
- 2 BHK 1374 sq ft₹ 43.97 L
Project Location
Hingna, Nagpur
Basic Details
Amenities16
Specifications
Property Specifications
- LaunchStatus
- Nov'31Possession Start Date
- 1116 sq ftSize
- 1.26 AcresTotal Area
- 132Total Launched apartments
- Jun'24Launch Date
- NewAvailability
Salient Features
- Main Road Touch Project
- Spacious 2BHK Flats & Shops
- The Roof-Top Sit-out
Payment Plans

Price & Floorplan
2BHK+2T (1,116 sq ft)
₹ 35.71 L
See Price Inclusions

- 2 Bathrooms
- 2 Bedrooms
Report Error
Gallery
Narmada ResidencyElevation
Narmada ResidencyVideos
Narmada ResidencyAmenities
Narmada ResidencyFloor Plans
Narmada ResidencyNeighbourhood
Narmada ResidencyOthers
Other properties in Future Homes Infra Narmada Residency
- 2 BHK

Contact NRI Helpdesk on
Whatsapp(Chat Only)
Whatsapp(Chat Only)
+91-96939-69347

Contact Helpdesk on
Whatsapp(Chat Only)
Whatsapp(Chat Only)
+91-96939-69347
About Future Homes Infra
Future Homes Infra
- 7
Total Projects - 7
Ongoing Projects - RERA ID
Similar Properties
- PT ASSIST
![Project Image Project Image]() Krishna 3BHK+3T (755.52 sq ft)by Krishna Infrastructure NagpurHingana Road, 0pposite YCC College, WanadongriPrice on request
Krishna 3BHK+3T (755.52 sq ft)by Krishna Infrastructure NagpurHingana Road, 0pposite YCC College, WanadongriPrice on request - PT ASSIST
![Project Image Project Image]() 2BHK+2T (971 sq ft)by L K ConstructionsThakur Layout, WanadongriPrice on request
2BHK+2T (971 sq ft)by L K ConstructionsThakur Layout, WanadongriPrice on request - PT ASSIST
![Project Image Project Image]() 2BHK+2T (679.53 sq ft)by Vishal InfrastructureWanadongriPrice on request
2BHK+2T (679.53 sq ft)by Vishal InfrastructureWanadongriPrice on request - PT ASSIST
![Project Image Project Image]() Madhusmruti 2BHK+2T (644.33 sq ft)by Madhusmruti BuildconWanadongriPrice on request
Madhusmruti 2BHK+2T (644.33 sq ft)by Madhusmruti BuildconWanadongriPrice on request - PT ASSIST
![Project Image Project Image]() Krishna 2BHK+2T (611.61 sq ft)by Krishna Infrastructure NagpurHingana Road, 0pposite YCC College, WanadongriPrice on request
Krishna 2BHK+2T (611.61 sq ft)by Krishna Infrastructure NagpurHingana Road, 0pposite YCC College, WanadongriPrice on request
Discuss about Narmada Residency
comment
Disclaimer
PropTiger.com is not marketing this real estate project (“Project”) and is not acting on behalf of the developer of this Project. The Project has been displayed for information purposes only. The information displayed here is not provided by the developer and hence shall not be construed as an offer for sale or an advertisement for sale by PropTiger.com or by the developer.
The information and data published herein with respect to this Project are collected from publicly available sources. PropTiger.com does not validate or confirm the veracity of the information or guarantee its authenticity or the compliance of the Project with applicable law in particular the Real Estate (Regulation and Development) Act, 2016 (“Act”). Read Disclaimer
The information and data published herein with respect to this Project are collected from publicly available sources. PropTiger.com does not validate or confirm the veracity of the information or guarantee its authenticity or the compliance of the Project with applicable law in particular the Real Estate (Regulation and Development) Act, 2016 (“Act”). Read Disclaimer




















