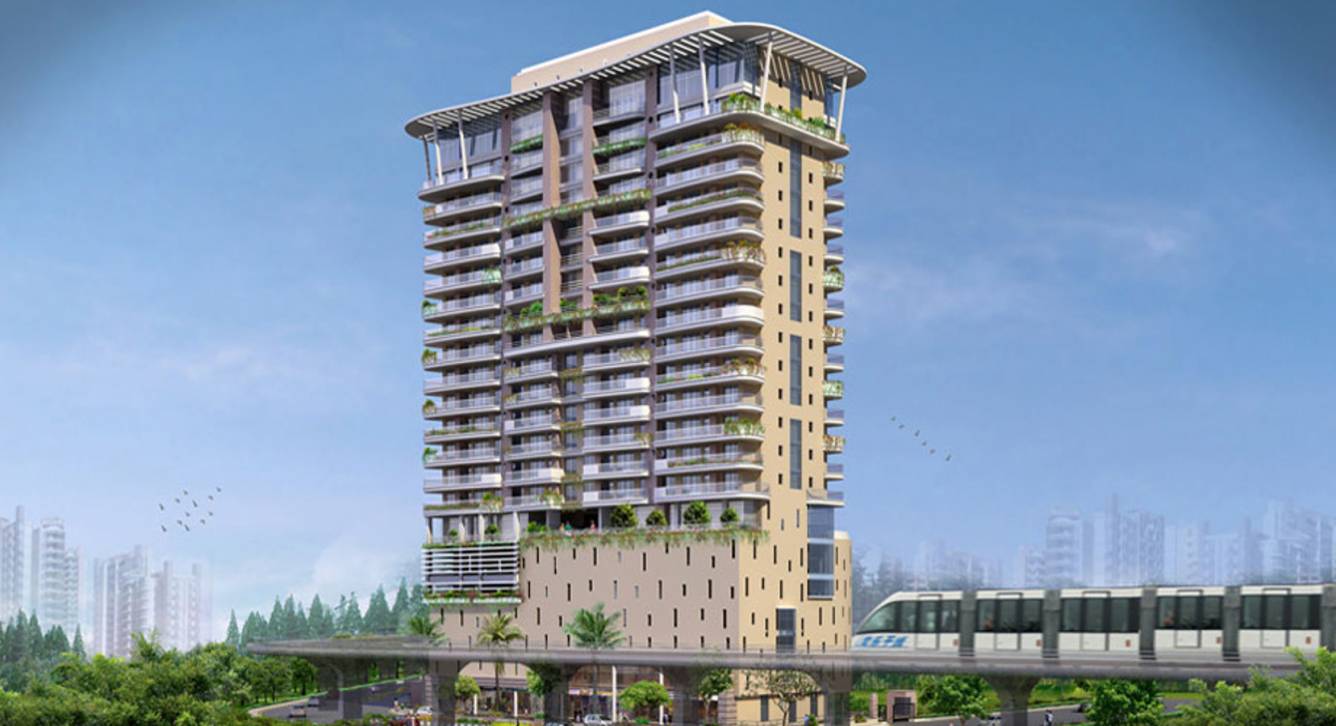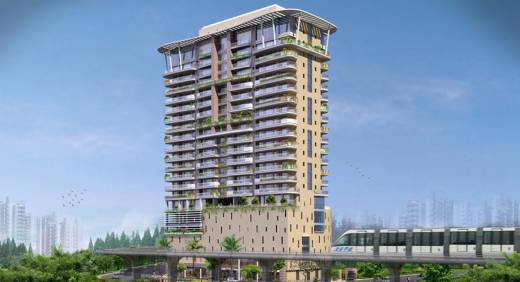
9 Photos
PROJECT RERA ID : P51900000465
Hubtown Vedant 14th To 18th Floor
₹ 91.30 L - ₹ 1.51 Cr
Builder Price
See inclusions
1, 2 BHK
Apartment
415 - 1,364 sq ft
Carpet Area
Project Location
Sion, Mumbai
Overview
- May'23Possession Start Date
- CompletedStatus
- 39Total Launched apartments
- Feb'12Launch Date
- New and ResaleAvailability
Salient Features
- Ultra modern amenities like children play area
- Famous for schools, shopping, hospitals, restaurants, banks
- Is now easy to experience how modern comforts blend seamlessly with magnificent ambience and how lifestyle amenities
- Combine with refreshing green views. hubtown vedant by hubtown limited in sion east ensures privacy and exclusivity to its residents
- Swimming pool, landscape garden, children play area, rainwater harvesting
More about Hubtown Vedant 14th To 18th Floor
Hubtown Vedant 14th To 18th Floor is a premium housing project launched by Hubtown Limited in Sion, Mumbai. These 1, 2, 4 BHK Apartment in Central Mumbai are available from 0 sqft. Among the many luxurious amenities that the project hosts are Elevator Lobby, Lift Available, Children's play area, Multipurpose Room, Club House etc.
Approved for Home loans from following banks
Hubtown Vedant 14th To 18th Floor Floor Plans
- 1 BHK
- 2 BHK
| Carpet Area | Builder Price |
|---|---|
415 sq ft (1BHK+1T) | ₹ 91.30 L |
Report Error
Our Picks
- PriceConfigurationPossession
- Current Project
![Images for Elevation of Hubtown Vedant 14th To 18th Floor Images for Elevation of Hubtown Vedant 14th To 18th Floor]() Hubtown Vedant 14th To 18th Floorby Hubtown LimitedSion, Mumbai₹ 91.30 L - ₹ 1.51 Cr1,2 BHK Apartment415 - 1,364 sq ftMay '23
Hubtown Vedant 14th To 18th Floorby Hubtown LimitedSion, Mumbai₹ 91.30 L - ₹ 1.51 Cr1,2 BHK Apartment415 - 1,364 sq ftMay '23 - Recommended
![altaire-collection Images for Project Images for Project]() Altaire Collectionby Siddha GroupSion, Mumbai₹ 2.15 Cr - ₹ 3.14 Cr2,3,4 BHK Apartment715 - 1,043 sq ftNov '25
Altaire Collectionby Siddha GroupSion, Mumbai₹ 2.15 Cr - ₹ 3.14 Cr2,3,4 BHK Apartment715 - 1,043 sq ftNov '25 - Recommended
![beaumonte-tower-a Elevation Elevation]() Beaumonte Tower Aby Sheth CreatorsSion, Mumbai₹ 2.15 Cr - ₹ 3.14 Cr2,3,4 BHK Apartment909 - 12,874 sq ftMay '23
Beaumonte Tower Aby Sheth CreatorsSion, Mumbai₹ 2.15 Cr - ₹ 3.14 Cr2,3,4 BHK Apartment909 - 12,874 sq ftMay '23
Hubtown Vedant 14th To 18th Floor Amenities
- Gymnasium
- Children's play area
- Club House
- Multipurpose Room
- Open Car Parking
- Closed Car Parking
- Spa/Sauna/Steam
- Utility Shops
Gallery
Hubtown Vedant 14th To 18th FloorElevation
Hubtown Vedant 14th To 18th FloorAmenities
Hubtown Vedant 14th To 18th FloorFloor Plans
Hubtown Vedant 14th To 18th FloorConstruction Updates
Hubtown Vedant 14th To 18th FloorOthers

Contact NRI Helpdesk on
Whatsapp(Chat Only)
Whatsapp(Chat Only)
+91-96939-69347

Contact Helpdesk on
Whatsapp(Chat Only)
Whatsapp(Chat Only)
+91-96939-69347
About Hubtown Limited

- 39
Years of Experience - 68
Total Projects - 21
Ongoing Projects - RERA ID
Hubtown, formerly known as Ackruti City Limited is one of India's well known real estate development companies. Mr. Hemant M. Shah is the Executive Chairman and Mr. Vyomesh M. Shah is the Managing Director of the company. The construction portfolio of the company covers residential spaces, special economic zones (SEZs), office spaces and IT parks, spread across 7 different cities of India. Hubtown Limited has completed a total built up area of 13 million sq.ft. in Mumbai and Pune . Currently, fo... read more
Similar Projects
- PT ASSIST
![altaire-collection Images for Project altaire-collection Images for Project]() Altaire Collectionby Siddha GroupSion, Mumbai₹ 2.15 Cr - ₹ 3.14 Cr
Altaire Collectionby Siddha GroupSion, Mumbai₹ 2.15 Cr - ₹ 3.14 Cr - PT ASSIST
![beaumonte-tower-a Elevation beaumonte-tower-a Elevation]() Sheth Beaumonte Tower Aby Sheth CreatorsSion, MumbaiPrice on request
Sheth Beaumonte Tower Aby Sheth CreatorsSion, MumbaiPrice on request - PT ASSIST
![Images for Elevation of Sheth Beaumonte Tower B Phase 1 Building No 10 Images for Elevation of Sheth Beaumonte Tower B Phase 1 Building No 10]() Sheth Beaumonte Tower B Phase 1 Building No 10by Sheth CreatorsSion, Mumbai₹ 4.13 Cr - ₹ 11.81 Cr
Sheth Beaumonte Tower B Phase 1 Building No 10by Sheth CreatorsSion, Mumbai₹ 4.13 Cr - ₹ 11.81 Cr - PT ASSIST
![beaumonte Elevation beaumonte Elevation]() Sheth Beaumonteby Sheth CreatorsSion, Mumbai₹ 4.20 Cr - ₹ 7.27 Cr
Sheth Beaumonteby Sheth CreatorsSion, Mumbai₹ 4.20 Cr - ₹ 7.27 Cr - PT ASSIST
![beaumonte-tower-c Elevation beaumonte-tower-c Elevation]() Sheth Beaumonte Tower Cby Sheth CreatorsSion, Mumbai₹ 3.71 Cr - ₹ 10.51 Cr
Sheth Beaumonte Tower Cby Sheth CreatorsSion, Mumbai₹ 3.71 Cr - ₹ 10.51 Cr
Discuss about Hubtown Vedant 14th To 18th Floor
comment
Disclaimer
PropTiger.com is not marketing this real estate project (“Project”) and is not acting on behalf of the developer of this Project. The Project has been displayed for information purposes only. The information displayed here is not provided by the developer and hence shall not be construed as an offer for sale or an advertisement for sale by PropTiger.com or by the developer.
The information and data published herein with respect to this Project are collected from publicly available sources. PropTiger.com does not validate or confirm the veracity of the information or guarantee its authenticity or the compliance of the Project with applicable law in particular the Real Estate (Regulation and Development) Act, 2016 (“Act”). Read Disclaimer
The information and data published herein with respect to this Project are collected from publicly available sources. PropTiger.com does not validate or confirm the veracity of the information or guarantee its authenticity or the compliance of the Project with applicable law in particular the Real Estate (Regulation and Development) Act, 2016 (“Act”). Read Disclaimer



























