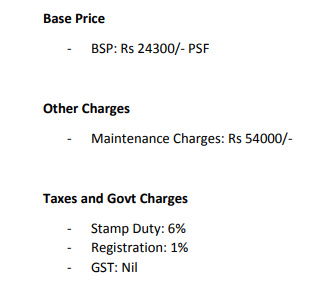
9 Photos
PROJECT RERA ID : P51800006089
Ani Anu Sri Balaji Enclave
₹ 77.07 L - ₹ 1.80 Cr
Builder Price
See inclusions
1, 2 BHK
Apartment
282 - 659 sq ft
Carpet Area
Project Location
Malad West, Mumbai
Overview
- May'21Possession Start Date
- CompletedStatus
- 1 AcresTotal Area
- 69Total Launched apartments
- Dec'14Launch Date
- New and ResaleAvailability
Salient Features
- Luxurious properties
- It also offers services like garbage disposal and library
- Landscape garden, children play area
- Designed by miti designers and planners architects
More about Ani Anu Sri Balaji Enclave
Sri Balaji Enclave is a result of almost three decades of varied experience in real estate. We have created architectural pieces of art in Worli, Juhu, Santacruz and Malad. With the epitome of success, we are striving in efficient delivery of real estate in Mumbai. Post taking a sabbatical to focus on our other businesses i.e. Powerhouse Gym, Shri Balaji International School and Mobox Labs, we are back to create work-of-arts in Wadala and Malad (W).
Approved for Home loans from following banks
Ani Anu Sri Balaji Enclave Floor Plans
- 1 BHK
- 2 BHK
Report Error
Our Picks
- PriceConfigurationPossession
- Current Project
![sri-balaji-enclave Elevation Elevation]() Ani Anu Sri Balaji Enclaveby Ani Anu DevelopersMalad West, Mumbai₹ 77.07 L - ₹ 1.80 Cr1,2 BHK Apartment282 - 659 sq ftMay '21
Ani Anu Sri Balaji Enclaveby Ani Anu DevelopersMalad West, Mumbai₹ 77.07 L - ₹ 1.80 Cr1,2 BHK Apartment282 - 659 sq ftMay '21 - Recommended
![auris-ilaria-tower-a Elevation Elevation]() Auris Ilaria Tower Aby Sheth CreatorsMalad West, Mumbai₹ 90.00 L - ₹ 2.07 Cr1,2,3 BHK Apartment358 - 739 sq ftMar '27
Auris Ilaria Tower Aby Sheth CreatorsMalad West, Mumbai₹ 90.00 L - ₹ 2.07 Cr1,2,3 BHK Apartment358 - 739 sq ftMar '27 - Recommended
![auris-ilaria Elevation Elevation]() Auris Ilariaby Sheth CreatorsMalad West, Mumbai₹ 99.00 L - ₹ 2.72 Cr1,2,3,4 BHK Apartment358 - 983 sq ftMar '27
Auris Ilariaby Sheth CreatorsMalad West, Mumbai₹ 99.00 L - ₹ 2.72 Cr1,2,3,4 BHK Apartment358 - 983 sq ftMar '27
Ani Anu Sri Balaji Enclave Amenities
- Gymnasium
- Children's play area
- Rain Water Harvesting
- Intercom
- 24 X 7 Security
- Jogging Track
- Car Parking
- Creche/Day Care
Ani Anu Sri Balaji Enclave Specifications
Flooring
Balcony:
Anti Skid Tiles
Toilets:
Anti Skid Tiles
Living/Dining:
Vitrified Tiles
Master Bedroom:
Vitrified Tiles
Other Bedroom:
Vitrified Tiles
Kitchen:
Vitrified Tiles
Walls
Exterior:
Acrylic Emulsion Paint
Kitchen:
Designer Tiles Dado up to 2 Feet Height Above Platform
Toilets:
Designer Tiles Dado up to Door Height
Interior:
Oil Bound Distemper
Gallery
Ani Anu Sri Balaji EnclaveElevation
Ani Anu Sri Balaji EnclaveAmenities
Ani Anu Sri Balaji EnclaveFloor Plans
Ani Anu Sri Balaji EnclaveNeighbourhood
Payment Plans


Contact NRI Helpdesk on
Whatsapp(Chat Only)
Whatsapp(Chat Only)
+91-96939-69347

Contact Helpdesk on
Whatsapp(Chat Only)
Whatsapp(Chat Only)
+91-96939-69347
About Ani Anu Developers
Ani Anu Developers
- 1
Total Projects - 0
Ongoing Projects - RERA ID
Similar Projects
- PT ASSIST
![auris-ilaria-tower-a Elevation auris-ilaria-tower-a Elevation]() Sheth Auris Ilaria Tower Aby Sheth CreatorsMalad West, Mumbai₹ 90.00 L - ₹ 2.07 Cr
Sheth Auris Ilaria Tower Aby Sheth CreatorsMalad West, Mumbai₹ 90.00 L - ₹ 2.07 Cr - PT ASSIST
![auris-ilaria Elevation auris-ilaria Elevation]() Sheth Auris Ilariaby Sheth CreatorsMalad West, Mumbai₹ 99.00 L - ₹ 2.72 Cr
Sheth Auris Ilariaby Sheth CreatorsMalad West, Mumbai₹ 99.00 L - ₹ 2.72 Cr - PT ASSIST
![auris-bliss Images for Elevation of Sheth Auris Bliss auris-bliss Images for Elevation of Sheth Auris Bliss]() Sheth Auris Blissby Sheth CreatorsMalad West, MumbaiPrice on request
Sheth Auris Blissby Sheth CreatorsMalad West, MumbaiPrice on request - PT ASSIST
![auris-serenity-tower-2 Images for Elevation of Sheth Auris Serenity Tower 2 auris-serenity-tower-2 Images for Elevation of Sheth Auris Serenity Tower 2]() Sheth Auris Serenity Tower 2by Sheth CreatorsMalad West, Mumbai₹ 2.77 Cr - ₹ 5.61 Cr
Sheth Auris Serenity Tower 2by Sheth CreatorsMalad West, Mumbai₹ 2.77 Cr - ₹ 5.61 Cr - PT ASSIST
![Images for Elevation of Sheth Auris Serenity Tower 1 Images for Elevation of Sheth Auris Serenity Tower 1]() Sheth Auris Serenity Tower 1by Sheth CreatorsMalad West, Mumbai₹ 2.68 Cr - ₹ 5.71 Cr
Sheth Auris Serenity Tower 1by Sheth CreatorsMalad West, Mumbai₹ 2.68 Cr - ₹ 5.71 Cr
Discuss about Ani Anu Sri Balaji Enclave
comment
Disclaimer
PropTiger.com is not marketing this real estate project (“Project”) and is not acting on behalf of the developer of this Project. The Project has been displayed for information purposes only. The information displayed here is not provided by the developer and hence shall not be construed as an offer for sale or an advertisement for sale by PropTiger.com or by the developer.
The information and data published herein with respect to this Project are collected from publicly available sources. PropTiger.com does not validate or confirm the veracity of the information or guarantee its authenticity or the compliance of the Project with applicable law in particular the Real Estate (Regulation and Development) Act, 2016 (“Act”). Read Disclaimer
The information and data published herein with respect to this Project are collected from publicly available sources. PropTiger.com does not validate or confirm the veracity of the information or guarantee its authenticity or the compliance of the Project with applicable law in particular the Real Estate (Regulation and Development) Act, 2016 (“Act”). Read Disclaimer


























