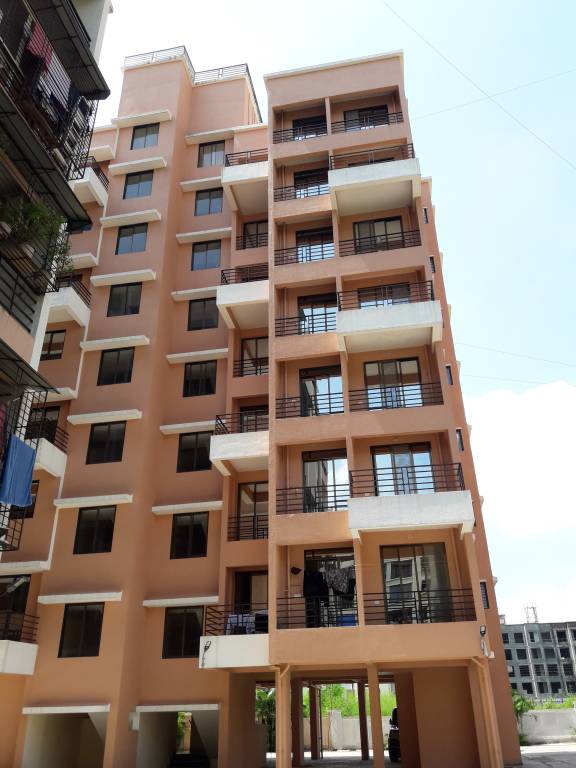
PROJECT RERA ID : P51700015595
690 sq ft 1 BHK 1T Apartment in Kalp Group Nisarg Wing H And Iby Kalp Group
Price on request
Project Location
Badlapur East, Mumbai
Basic Details
Amenities2
Property Specifications
- CompletedStatus
- Aug'21Possession Start Date
- 690 sq ftSize
- 1 AcresTotal Area
- 94Total Launched apartments
- Aug'17Launch Date
- ResaleAvailability
.
Approved for Home loans from following banks
![HDFC (5244) HDFC (5244)]()
![Axis Bank Axis Bank]()
![PNB Housing PNB Housing]()
![Indiabulls Indiabulls]()
![Citibank Citibank]()
![DHFL DHFL]()
![L&T Housing (DSA_LOSOT) L&T Housing (DSA_LOSOT)]()
![IIFL IIFL]()
- + 3 more banksshow less
Price & Floorplan
1BHK+1T (690 sq ft)
Price On Request

- 1 Bathroom
- 1 Bedroom
Report Error
Gallery
Kalp Nisarg Wing H And IElevation
Other properties in Kalp Group Nisarg Wing H And I
- 1 BHK
- 2 BHK

Contact NRI Helpdesk on
Whatsapp(Chat Only)
Whatsapp(Chat Only)
+91-96939-69347

Contact Helpdesk on
Whatsapp(Chat Only)
Whatsapp(Chat Only)
+91-96939-69347
About Kalp Group

- 35
Years of Experience - 7
Total Projects - 0
Ongoing Projects - RERA ID
Kalp Group is a leading real estate entity synonymous with innovation and multidimensional real estate solutions. Kalp Group takes pride in its unrivalled high standards of service. The portfolio of property by Kalp Group encompasses several residential projects in and around Vadodara. Unique Selling Point The group is renowned for its commitment to high-quality standards and meeting stringent time schedules. The group has a team of consultants, architects, civil engineers and contractors. The g... read more
Similar Properties
- PT ASSIST
![Project Image Project Image]() Khatri 1BHK+1T (690 sq ft)by Khatri ConstructionsBadlapur, Central Mumbai.Price on request
Khatri 1BHK+1T (690 sq ft)by Khatri ConstructionsBadlapur, Central Mumbai.Price on request - PT ASSIST
![Project Image Project Image]() Dalal 1BHK+1T (662 sq ft)by Dalal BuildconAmbernath, Thane, Mumbai.Price on request
Dalal 1BHK+1T (662 sq ft)by Dalal BuildconAmbernath, Thane, Mumbai.Price on request - PT ASSIST
![Project Image Project Image]() Marathon 1BHK+1T (648 sq ft)by Marathon RealtyOpp Heaven School, Yadav Nagar, Shirgaon, Badlapur EastPrice on request
Marathon 1BHK+1T (648 sq ft)by Marathon RealtyOpp Heaven School, Yadav Nagar, Shirgaon, Badlapur EastPrice on request - PT ASSIST
![Project Image Project Image]() Khatri 1BHK+1T (630 sq ft)by Khatri ConstructionsManjarli, Next to Shaswat Park, Badlapur East, MumbaiPrice on request
Khatri 1BHK+1T (630 sq ft)by Khatri ConstructionsManjarli, Next to Shaswat Park, Badlapur East, MumbaiPrice on request - PT ASSIST
![Project Image Project Image]() Alpha 1BHK+1T (605 sq ft)by Alpha CombinesS. No. 148, Hissa No. 15A, Opp. Gurukul School, Near Marathon Nagari, Badlapur East, MumbaiPrice on request
Alpha 1BHK+1T (605 sq ft)by Alpha CombinesS. No. 148, Hissa No. 15A, Opp. Gurukul School, Near Marathon Nagari, Badlapur East, MumbaiPrice on request
Discuss about Kalp Nisarg Wing H And I
comment
Disclaimer
PropTiger.com is not marketing this real estate project (“Project”) and is not acting on behalf of the developer of this Project. The Project has been displayed for information purposes only. The information displayed here is not provided by the developer and hence shall not be construed as an offer for sale or an advertisement for sale by PropTiger.com or by the developer.
The information and data published herein with respect to this Project are collected from publicly available sources. PropTiger.com does not validate or confirm the veracity of the information or guarantee its authenticity or the compliance of the Project with applicable law in particular the Real Estate (Regulation and Development) Act, 2016 (“Act”). Read Disclaimer
The information and data published herein with respect to this Project are collected from publicly available sources. PropTiger.com does not validate or confirm the veracity of the information or guarantee its authenticity or the compliance of the Project with applicable law in particular the Real Estate (Regulation and Development) Act, 2016 (“Act”). Read Disclaimer















