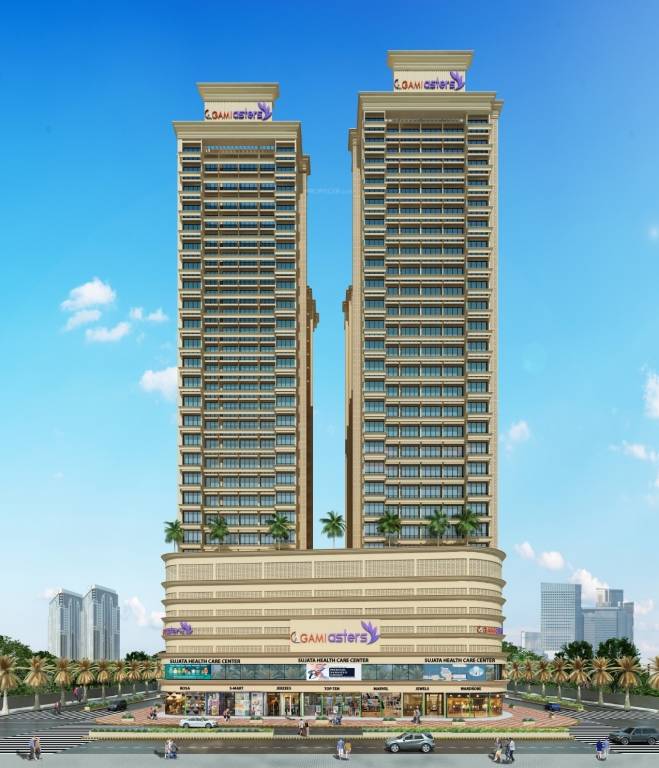
PROJECT RERA ID : P51700025311
Gami Asters A Wingby Gami Group

Price on request
Builder Price
2, 3 BHK
Apartment
638 - 931 sq ft
Carpet Area
Project Location
Ghansoli, Mumbai
Overview
- Nov'26Possession Start Date
- Under ConstructionStatus
- 0.61 AcresTotal Area
- 56Total Launched apartments
- Apr'20Launch Date
- ResaleAvailability
Salient Features
- Adjacent to Ghansoli Railway Station
- Ghansoli Central Park in close proximity bus Depot at a walking distance.
- Close to D-mart, banks, Markets, Educational institutes, Restaurants, etc.
- Close to proposed Ghansoli-Vikhroli Bridge.
- A short drive away from Balaji Theatre.
- The swimming pool, landscape garden with a sit-out area, gymnasium, and kid's play area provide recreational options for residents.
- Additionally, there's a multipurpose court, grocery shop, clubhouse and jogging track available within the complex.
- Sewage treatment plant and rainwater harvesting facility included.
- Orchids The International School and Lokmanya Tilak International School within a radius of 1.1 km.
- Divine Multispeciality Hospital is located 1.6 km, while Frisson Multispeciality Hospital is even closer at 1.3 kilometers.
More about Gami Asters A Wing
.
Gami Asters A Wing Floor Plans
- 2 BHK
- 3 BHK
Report Error
Our Picks
- PriceConfigurationPossession
- Current Project
![asters Elevation Elevation]() Gami Asters A Wingby Gami GroupGhansoli, MumbaiData Not Available2,3 BHK Apartment638 - 931 sq ftNov '26
Gami Asters A Wingby Gami GroupGhansoli, MumbaiData Not Available2,3 BHK Apartment638 - 931 sq ftNov '26 - Recommended
![shiv-sarovar-heritage Elevation Elevation]() Shiv Sarovar Heritageby Sai Shrushti EnterprisesShilphata, Mumbai₹ 31.95 L - ₹ 51.06 L1,2 BHK Apartment322 - 533 sq ftDec '30
Shiv Sarovar Heritageby Sai Shrushti EnterprisesShilphata, Mumbai₹ 31.95 L - ₹ 51.06 L1,2 BHK Apartment322 - 533 sq ftDec '30 - Recommended
![urban-hills-phase-1 Elevation Elevation]() Urban Hills Phase 1by Lotus Group MumbaiShilphata, Mumbai₹ 46.82 L - ₹ 65.55 L1,2 BHK Apartment450 - 630 sq ftApr '28
Urban Hills Phase 1by Lotus Group MumbaiShilphata, Mumbai₹ 46.82 L - ₹ 65.55 L1,2 BHK Apartment450 - 630 sq ftApr '28
Gami Asters A Wing Amenities
- Children's play area
- Gymnasium
- Swimming Pool
- Multipurpose Room
- Community Hall
- Closed Car Parking
- Fire Fighting System
- Sewage Treatment Plant
Gami Asters A Wing Specifications
Doors
Internal:
Wooden Frame
Main:
Laminated Flush Door
Flooring
Living/Dining:
Vitrified Tiles
Master Bedroom:
Vitrified Tiles
Other Bedroom:
Vitrified Tiles
Gallery
Gami Asters A WingElevation
Gami Asters A WingVideos
Gami Asters A WingAmenities
Gami Asters A WingFloor Plans
Gami Asters A WingNeighbourhood
Gami Asters A WingConstruction Updates
Gami Asters A WingOthers

Contact NRI Helpdesk on
Whatsapp(Chat Only)
Whatsapp(Chat Only)
+91-96939-69347

Contact Helpdesk on
Whatsapp(Chat Only)
Whatsapp(Chat Only)
+91-96939-69347
About Gami Group

- 26
Years of Experience - 31
Total Projects - 16
Ongoing Projects - RERA ID
Similar Projects
- PT ASSIST
![shiv-sarovar-heritage Elevation shiv-sarovar-heritage Elevation]() Sai Shrushti Shiv Sarovar Heritageby Sai Shrushti EnterprisesShilphata, Mumbai₹ 31.95 L - ₹ 51.06 L
Sai Shrushti Shiv Sarovar Heritageby Sai Shrushti EnterprisesShilphata, Mumbai₹ 31.95 L - ₹ 51.06 L - PT ASSIST
![urban-hills-phase-1 Elevation urban-hills-phase-1 Elevation]() Lotus Urban Hills Phase 1by Lotus Group MumbaiShilphata, Mumbai₹ 46.82 L - ₹ 65.55 L
Lotus Urban Hills Phase 1by Lotus Group MumbaiShilphata, Mumbai₹ 46.82 L - ₹ 65.55 L - PT ASSIST
![Project Image Project Image]() Haware My First Home Shil Phata Phase 1 Bldg 1by Haware Engineers And BuildersShilphata, Mumbai₹ 36.00 L - ₹ 49.99 L
Haware My First Home Shil Phata Phase 1 Bldg 1by Haware Engineers And BuildersShilphata, Mumbai₹ 36.00 L - ₹ 49.99 L - PT ASSIST
![jewels Elevation jewels Elevation]() FBKA Jewelsby FBKA Developers LLPShil Phata, Mumbai₹ 37.34 L - ₹ 49.71 L
FBKA Jewelsby FBKA Developers LLPShil Phata, Mumbai₹ 37.34 L - ₹ 49.71 L - PT ASSIST
![my-first-home-shil-phata-phase-2-bldg-1 Elevation my-first-home-shil-phata-phase-2-bldg-1 Elevation]() Haware My First Home Shil Phata Phase 2 Bldg 1by Haware PropertiesShil Phata, Mumbai₹ 25.03 L - ₹ 76.05 L
Haware My First Home Shil Phata Phase 2 Bldg 1by Haware PropertiesShil Phata, Mumbai₹ 25.03 L - ₹ 76.05 L
Discuss about Gami Asters A Wing
comment
Disclaimer
PropTiger.com is not marketing this real estate project (“Project”) and is not acting on behalf of the developer of this Project. The Project has been displayed for information purposes only. The information displayed here is not provided by the developer and hence shall not be construed as an offer for sale or an advertisement for sale by PropTiger.com or by the developer.
The information and data published herein with respect to this Project are collected from publicly available sources. PropTiger.com does not validate or confirm the veracity of the information or guarantee its authenticity or the compliance of the Project with applicable law in particular the Real Estate (Regulation and Development) Act, 2016 (“Act”). Read Disclaimer
The information and data published herein with respect to this Project are collected from publicly available sources. PropTiger.com does not validate or confirm the veracity of the information or guarantee its authenticity or the compliance of the Project with applicable law in particular the Real Estate (Regulation and Development) Act, 2016 (“Act”). Read Disclaimer

































