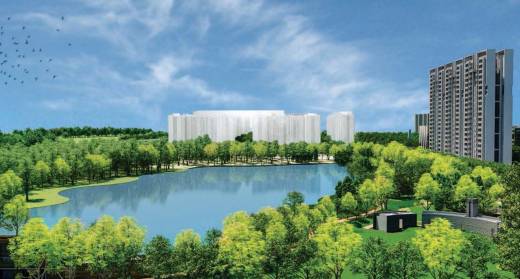
36 Photos
PROJECT RERA ID : P51700010819, P51700004003, P51700004997, P51700030195
Siddharth Riverwood Park

₹ 40.20 L - ₹ 59.33 L
Builder Price
See inclusions
1, 2 BHK
Apartment
647 - 955 sq ft
Builtup area
Project Location
Dombivali, Mumbai
Overview
- Nov'25Possession Start Date
- Not LaunchedStatus
- 40 AcresTotal Area
- NewAvailability
Salient Features
- 42 acres Eco- luxury township
- 35+ Outdoor amenities including Elevated Swimming Pool
- Stargazing Point with Zen Garden is available
- Lodha World School 1.3 km Away
- Pawar Public School 3.2 km Away
- Dew Drop School (2.9km) & Royal International School (5km) are at a reachable distance.
- Shopping centers like Low Price Supermarket is within a short walk of 3 km.
- Kalsekar Hospital is a 4.6 km distance away, for quality health care.
- A short drive of <3.5 kilometers to Khardi Gaon bus station and Manpada Petrol Pump.
- Golf Course & River Wood Park offer wellness within a 1 km range.
More about Siddharth Riverwood Park
Riverwood Park is registered on rera with following RERA Ids: - P51700004997(Riverwood Park Building No 2), P51700004003(Riverwood Park Building No 4), P51700010819(Riverwood Park Building No 5).
Approved for Home loans from following banks
Siddharth Riverwood Park Floor Plans
Report Error
Our Picks
- PriceConfigurationPossession
- Current Project
![riverwood-park Images for Elevation of Siddharth Riverwood Park Images for Elevation of Siddharth Riverwood Park]() Siddharth Riverwood Parkby Siddharth GroupDombivali, Mumbai₹ 40.20 L - ₹ 59.33 L1,2 BHK Apartment647 - 955 sq ftNov '25
Siddharth Riverwood Parkby Siddharth GroupDombivali, Mumbai₹ 40.20 L - ₹ 59.33 L1,2 BHK Apartment647 - 955 sq ftNov '25 - Recommended
![Images for Elevation of Lodha Palava Olivia C Images for Elevation of Lodha Palava Olivia C]() Palava Olivia Cby Lodha GroupDombivali, Mumbai₹ 78.16 L - ₹ 90.82 L2,3,5 BHK Apartment729 - 1,321 sq ftJan '23
Palava Olivia Cby Lodha GroupDombivali, Mumbai₹ 78.16 L - ₹ 90.82 L2,3,5 BHK Apartment729 - 1,321 sq ftJan '23 - Recommended
![palmvista-b2 Elevation Elevation]() Palmvista B2by Provident HousingNilje Gaon, Mumbai₹ 78.16 L - ₹ 90.82 L1 BHK Apartment330 sq ftMay '28
Palmvista B2by Provident HousingNilje Gaon, Mumbai₹ 78.16 L - ₹ 90.82 L1 BHK Apartment330 sq ftMay '28
Siddharth Riverwood Park Amenities
- Multipurpose Room
- Car Parking
- Maintenance Staff
- Jogging Track
- Intercom
- Swimming Pool
- 24 X 7 Security
- School
Siddharth Riverwood Park Specifications
Doors
Internal:
Sal Wood Frame
Main:
Decorative Laminated Door
Flooring
Balcony:
Anti Skid Tiles
Toilets:
Anti Skid Tiles
Living/Dining:
Vitrified Tiles
Master Bedroom:
Vitrified Tiles
Other Bedroom:
Vitrified Tiles
Kitchen:
Vitrified Tiles
Gallery
Siddharth Riverwood ParkElevation
Siddharth Riverwood ParkVideos
Siddharth Riverwood ParkAmenities
Siddharth Riverwood ParkFloor Plans
Siddharth Riverwood ParkNeighbourhood
Siddharth Riverwood ParkOthers
Payment Plans


Contact NRI Helpdesk on
Whatsapp(Chat Only)
Whatsapp(Chat Only)
+91-96939-69347

Contact Helpdesk on
Whatsapp(Chat Only)
Whatsapp(Chat Only)
+91-96939-69347
About Siddharth Group

- 35
Years of Experience - 8
Total Projects - 2
Ongoing Projects - RERA ID
Similar Projects
- PT ASSIST
![Images for Elevation of Lodha Palava Olivia C Images for Elevation of Lodha Palava Olivia C]() Lodha Palava Olivia Cby Lodha GroupDombivali, Mumbai₹ 78.16 L - ₹ 90.82 L
Lodha Palava Olivia Cby Lodha GroupDombivali, Mumbai₹ 78.16 L - ₹ 90.82 L - PT ASSIST
![palmvista-b2 Elevation palmvista-b2 Elevation]() Provident Palmvista B2by Provident HousingNilje Gaon, MumbaiPrice on request
Provident Palmvista B2by Provident HousingNilje Gaon, MumbaiPrice on request - PT ASSIST
![palmvista Elevation palmvista Elevation]() Provident Palmvistaby Provident HousingNilje Gaon, Mumbai₹ 47.00 L - ₹ 91.52 L
Provident Palmvistaby Provident HousingNilje Gaon, Mumbai₹ 47.00 L - ₹ 91.52 L - PT ASSIST
![palmvista-d4 Elevation palmvista-d4 Elevation]() Provident Palmvista D4by Provident HousingNilje Gaon, Mumbai₹ 71.41 L
Provident Palmvista D4by Provident HousingNilje Gaon, Mumbai₹ 71.41 L - PT ASSIST
![palmvista-c1 Elevation palmvista-c1 Elevation]() Provident Palmvista C1by Provident HousingNilje Gaon, Mumbai₹ 34.10 L
Provident Palmvista C1by Provident HousingNilje Gaon, Mumbai₹ 34.10 L
Discuss about Siddharth Riverwood Park
comment
Disclaimer
PropTiger.com is not marketing this real estate project (“Project”) and is not acting on behalf of the developer of this Project. The Project has been displayed for information purposes only. The information displayed here is not provided by the developer and hence shall not be construed as an offer for sale or an advertisement for sale by PropTiger.com or by the developer.
The information and data published herein with respect to this Project are collected from publicly available sources. PropTiger.com does not validate or confirm the veracity of the information or guarantee its authenticity or the compliance of the Project with applicable law in particular the Real Estate (Regulation and Development) Act, 2016 (“Act”). Read Disclaimer
The information and data published herein with respect to this Project are collected from publicly available sources. PropTiger.com does not validate or confirm the veracity of the information or guarantee its authenticity or the compliance of the Project with applicable law in particular the Real Estate (Regulation and Development) Act, 2016 (“Act”). Read Disclaimer





















































