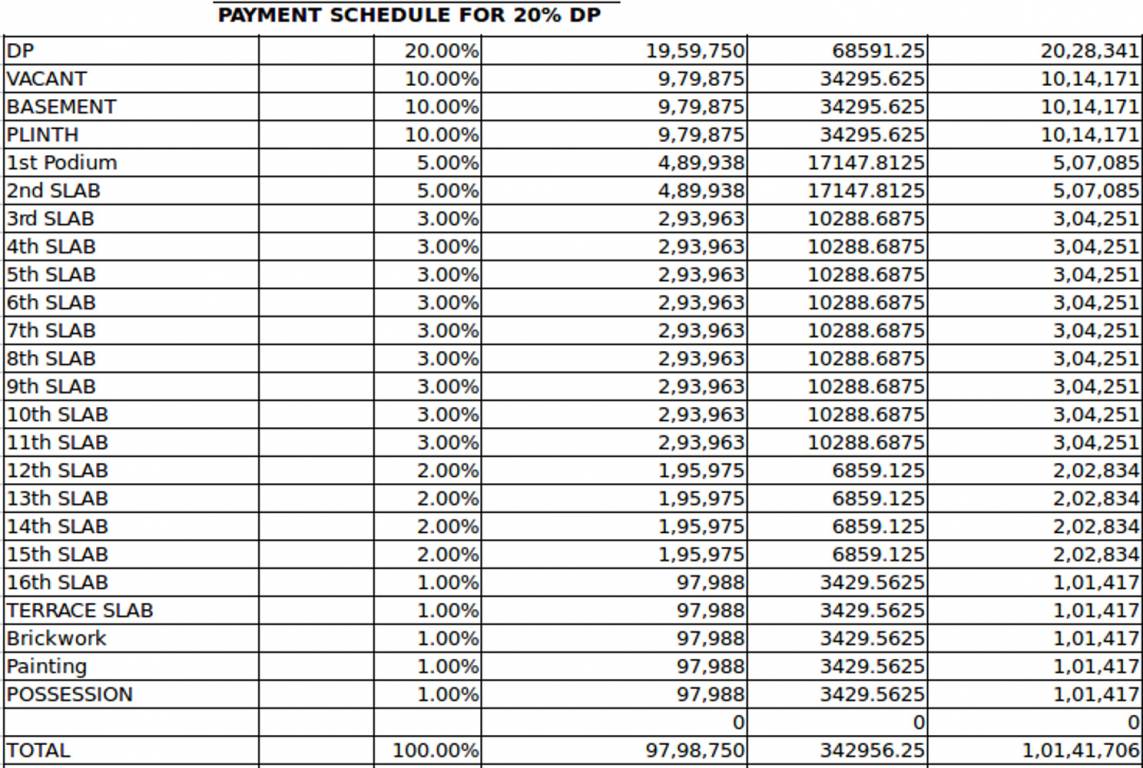
PROJECT RERA ID : P51800012473
Unity Highway View Phase 1
Price on request
Builder Price
1, 2 BHK
Apartment
473 - 642 sq ft
Carpet Area
Project Location
Chembur, Mumbai
Overview
- Nov'23Possession Start Date
- CompletedStatus
- 2 AcresTotal Area
- 94Total Launched apartments
- Dec'15Launch Date
- New and ResaleAvailability
Salient Features
- Theu00a0projectu00a0offersu00a0apartmentu00a0withu00a0perfectu00a0combinationu00a0ofu00a0contemporaryu00a0architectureu00a0andu00a0featuresu00a0tou00a0provideu00a0comfortableu00a0living
- Swimming pool, landscape garden, Children play area
- Designed by manoj vishwakarma architects
- Amenities like power backup, gymnasium
More about Unity Highway View Phase 1
Venus Heights by Unity Land Consultancy, located in Chembur, Mumbai, offers apartments, with the price being on request. It hosts amenities such as gymnasium, power backup, club house, lift, firefighting equipment, spacious entrance lobby, etc. Situated around 22 kilometres from the city centre, Chembur is a famous suburb in eastern Mumbai. It is well-connected to prominent business hotspots such as Bandra Kurla Complex, Andheri East, Navi Mumbai and Lower Parel. The Chhatrapati Shivaji Internat...read more
Approved for Home loans from following banks
![HDFC (5244) HDFC (5244)]()
![Axis Bank Axis Bank]()
![PNB Housing PNB Housing]()
![Indiabulls Indiabulls]()
![Citibank Citibank]()
![DHFL DHFL]()
![L&T Housing (DSA_LOSOT) L&T Housing (DSA_LOSOT)]()
![IIFL IIFL]()
- + 3 more banksshow less
Unity Highway View Phase 1 Floor Plans
Report Error
Our Picks
- PriceConfigurationPossession
- Current Project
![Images for Elevation of Unity Highway View Phase 1 Images for Elevation of Unity Highway View Phase 1]() Unity Highway View Phase 1by Unity Land ConsultancyChembur, MumbaiData Not Available1,2 BHK Apartment473 - 642 sq ftNov '23
Unity Highway View Phase 1by Unity Land ConsultancyChembur, MumbaiData Not Available1,2 BHK Apartment473 - 642 sq ftNov '23 - Recommended
![seasons-parent Elevation Elevation]() Seasons Parentby Joynest PremisesChembur, Mumbai₹ 2.82 Cr - ₹ 8.15 Cr2,3,4,5 BHK Apartment805 - 2,330 sq ftMay '25
Seasons Parentby Joynest PremisesChembur, Mumbai₹ 2.82 Cr - ₹ 8.15 Cr2,3,4,5 BHK Apartment805 - 2,330 sq ftMay '25 - Recommended
![seasons-czarnowo Elevation Elevation]() Seasons Czarnowoby Hubtown LimitedChembur, Mumbai₹ 1.62 Cr - ₹ 3.34 Cr2,3 BHK Apartment463 - 954 sq ftJun '25
Seasons Czarnowoby Hubtown LimitedChembur, Mumbai₹ 1.62 Cr - ₹ 3.34 Cr2,3 BHK Apartment463 - 954 sq ftJun '25
Unity Highway View Phase 1 Amenities
- Gymnasium
- Club House
- Power Backup
- Lift(S)
- Podium Top Garden
- Servants Toilet At Each Staircase
- Fire Fighting System
- Sprinkler System And Mechanical
Unity Highway View Phase 1 Specifications
Flooring
Kitchen:
Vitrified Tiles
Living/Dining:
Vitrified Tiles
Master Bedroom:
Vitrified Tiles
Other Bedroom:
Vitrified Tiles
Walls
Interior:
POP Finish
Kitchen:
Ceramic Tiles Dado
Gallery
Unity Highway View Phase 1Elevation
Unity Highway View Phase 1Amenities
Unity Highway View Phase 1Floor Plans
Unity Highway View Phase 1Neighbourhood
Unity Highway View Phase 1Construction Updates
Unity Highway View Phase 1Others
Payment Plans


Contact NRI Helpdesk on
Whatsapp(Chat Only)
Whatsapp(Chat Only)
+91-96939-69347

Contact Helpdesk on
Whatsapp(Chat Only)
Whatsapp(Chat Only)
+91-96939-69347
About Unity Land Consultancy

- 7
Total Projects - 2
Ongoing Projects - RERA ID
Similar Projects
- PT ASSIST
![seasons-parent Elevation seasons-parent Elevation]() Joynest Seasons Parentby Joynest PremisesChembur, Mumbai₹ 2.82 Cr - ₹ 8.15 Cr
Joynest Seasons Parentby Joynest PremisesChembur, Mumbai₹ 2.82 Cr - ₹ 8.15 Cr - PT ASSIST
![seasons-czarnowo Elevation seasons-czarnowo Elevation]() Hubtown Seasons Czarnowoby Hubtown LimitedChembur, Mumbai₹ 1.62 Cr - ₹ 3.34 Cr
Hubtown Seasons Czarnowoby Hubtown LimitedChembur, Mumbai₹ 1.62 Cr - ₹ 3.34 Cr - PT ASSIST
![seasons-ecuador-cloud Elevation seasons-ecuador-cloud Elevation]() Hubtown Seasons Ecuador Cloudby Hubtown LimitedChembur, MumbaiPrice on request
Hubtown Seasons Ecuador Cloudby Hubtown LimitedChembur, MumbaiPrice on request - PT ASSIST
![parijat Elevation parijat Elevation]() Raghav Parijatby Raghav Realty DevelopersKurla, Mumbai₹ 1.08 Cr - ₹ 1.66 Cr
Raghav Parijatby Raghav Realty DevelopersKurla, Mumbai₹ 1.08 Cr - ₹ 1.66 Cr - PT ASSIST
![bliss Elevation bliss Elevation]() Advait Blissby Advait Builders And Developers MumbaiKurla, Mumbai₹ 66.02 L - ₹ 1.37 Cr
Advait Blissby Advait Builders And Developers MumbaiKurla, Mumbai₹ 66.02 L - ₹ 1.37 Cr
Discuss about Unity Highway View Phase 1
comment
Disclaimer
PropTiger.com is not marketing this real estate project (“Project”) and is not acting on behalf of the developer of this Project. The Project has been displayed for information purposes only. The information displayed here is not provided by the developer and hence shall not be construed as an offer for sale or an advertisement for sale by PropTiger.com or by the developer.
The information and data published herein with respect to this Project are collected from publicly available sources. PropTiger.com does not validate or confirm the veracity of the information or guarantee its authenticity or the compliance of the Project with applicable law in particular the Real Estate (Regulation and Development) Act, 2016 (“Act”). Read Disclaimer
The information and data published herein with respect to this Project are collected from publicly available sources. PropTiger.com does not validate or confirm the veracity of the information or guarantee its authenticity or the compliance of the Project with applicable law in particular the Real Estate (Regulation and Development) Act, 2016 (“Act”). Read Disclaimer


































