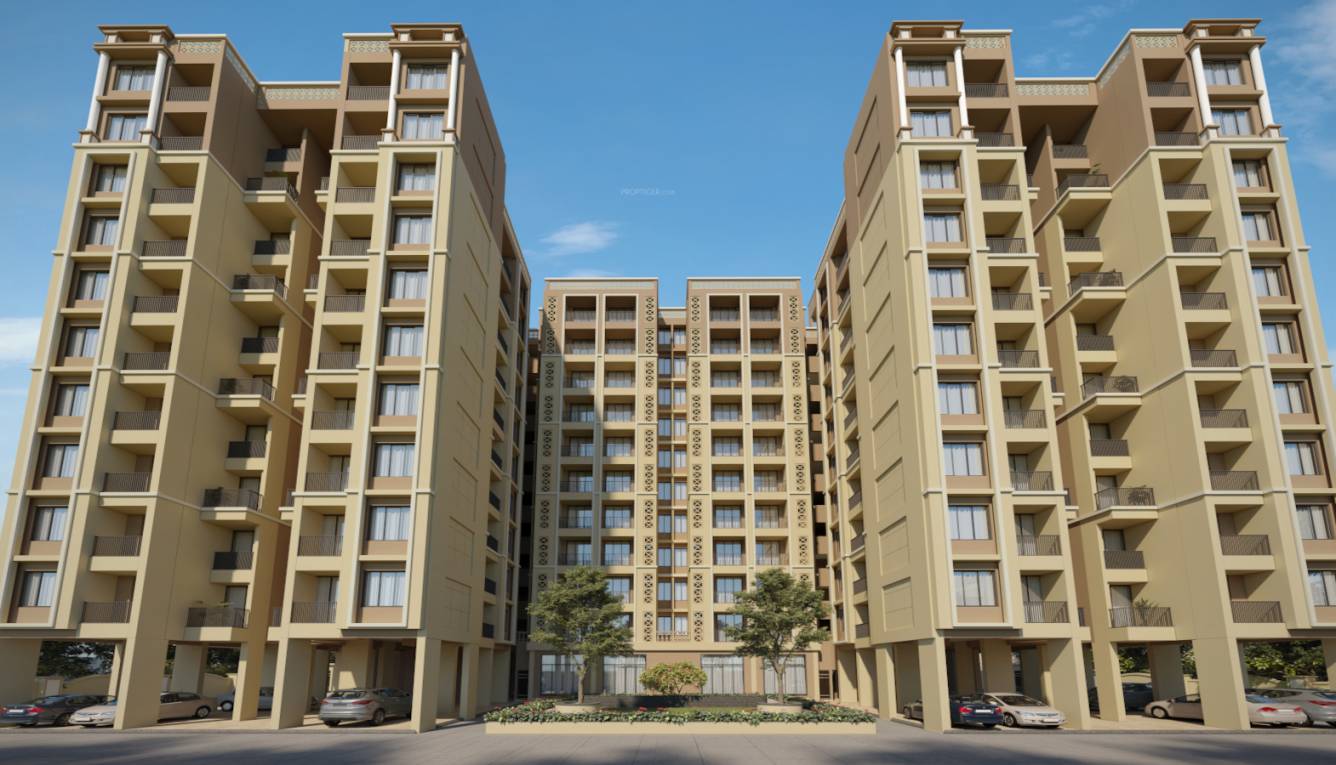
PROJECT RERA ID : P51700020374
Golden Veda
₹ 16.00 L - ₹ 32.54 L
Builder Price
See inclusions
1, 2 BHK
Apartment
265 - 535 sq ft
Carpet Area
Project Location
Badlapur West, Mumbai
Overview
- Jul'23Possession Start Date
- CompletedStatus
- 0.82 AcresTotal Area
- 218Total Launched apartments
- May'18Launch Date
- New and ResaleAvailability
Salient Features
- Badlapur Railway Station (0.8 Km)
- Anthony's Convent Higher Secondary School (0.7 Km)
More about Golden Veda
.
Golden Veda Floor Plans
- 1 BHK
- 2 BHK
| Floor Plan | Carpet Area | Agreement Price |
|---|---|---|
265 sq ft (1BHK+1T) | - | |
 | 294 sq ft (1BHK+1T) | ₹ 16.00 L |
300 sq ft (1BHK+1T) | - | |
326 sq ft (1BHK+1T) | - | |
333 sq ft (1BHK+1T) | ₹ 19.33 L | |
345 sq ft (1BHK+1T) | ₹ 19.91 L | |
346 sq ft (1BHK+1T) | - | |
352 sq ft (1BHK+1T) | ₹ 20.50 L | |
357 sq ft (1BHK+1T) | - | |
358 sq ft (1BHK+1T) | ₹ 20.89 L | |
361 sq ft (1BHK+1T) | - | |
363 sq ft (1BHK+1T) | - | |
365 sq ft (1BHK+1T) | - | |
366 sq ft (1BHK+1T) | ₹ 21.28 L | |
368 sq ft (1BHK+1T) | - | |
368 sq ft (1BHK+1T) | - | |
372 sq ft (1BHK+1T) | ₹ 21.67 L | |
379 sq ft (1BHK+1T) | - | |
380 sq ft (1BHK+1T) | ₹ 22.06 L | |
381 sq ft (1BHK+1T) | - | |
396 sq ft (1BHK+1T) | - | |
400 sq ft (1BHK+1T) | - | |
497 sq ft (1BHK+1T) | - | |
503 sq ft (1BHK+1T) | - |
21 more size(s)less size(s)
Report Error
Our Picks
- PriceConfigurationPossession
- Current Project
![a-plus-golden-veda Elevation Elevation]() Golden Vedaby A Plus Life SpaceBadlapur West, Mumbai₹ 16.00 L - ₹ 32.54 L1,2 BHK Apartment265 - 535 sq ftJul '23
Golden Vedaby A Plus Life SpaceBadlapur West, Mumbai₹ 16.00 L - ₹ 32.54 L1,2 BHK Apartment265 - 535 sq ftJul '23 - Recommended
![eden-b7 Elevation Elevation]() Eden B7by Kohinoor Group Pvt LtdKalyan East, Mumbai₹ 30.44 L - ₹ 48.57 L1,2 BHK Apartment358 - 571 sq ftDec '25
Eden B7by Kohinoor Group Pvt LtdKalyan East, Mumbai₹ 30.44 L - ₹ 48.57 L1,2 BHK Apartment358 - 571 sq ftDec '25 - Recommended
![anantam-phase-ii Elevation Elevation]() Anantam Phase IIby Regency GroupDombivali, Mumbai₹ 43.29 L - ₹ 80.19 L1,2 BHK Apartment420 - 778 sq ftJan '22
Anantam Phase IIby Regency GroupDombivali, Mumbai₹ 43.29 L - ₹ 80.19 L1,2 BHK Apartment420 - 778 sq ftJan '22
Golden Veda Amenities
- Gymnasium
- Children's_play_area
- Fire Fighting System
- Internal Roads
- Sewage Treatment Plant
- 24X7 Water Supply
- Car Parking
- Landscaped Gardens
Golden Veda Specifications
Doors
Internal:
Laminated Flush Door
Main:
Laminated Flush Door
Flooring
Kitchen:
Vitrified Tiles
Living/Dining:
Vitrified Tiles
Master Bedroom:
Vitrified Tiles
Other Bedroom:
Vitrified Tiles
Gallery
Golden VedaElevation
Golden VedaNeighbourhood
Golden VedaOthers

Contact NRI Helpdesk on
Whatsapp(Chat Only)
Whatsapp(Chat Only)
+91-96939-69347

Contact Helpdesk on
Whatsapp(Chat Only)
Whatsapp(Chat Only)
+91-96939-69347
About A Plus Life Space
A Plus Life Space
- 10
Total Projects - 4
Ongoing Projects - RERA ID
A Plus Creation is a property development company in Mumbai. It is committed to developing projects that are an excellent investment for the present that is bound to bear fruits in the future. It believes in maintaining business ethics and transparency in all the dealings to create an enduring customer base. The firm believes in delivering high-quality construction to the customers to help them realize their dream of owning a home. It ensures that there is no compromise on the quality of its pro... read more
Similar Projects
- PT ASSIST
![eden-b7 Elevation eden-b7 Elevation]() Kohinoor Eden B7by Kohinoor Group Pvt LtdKalyan East, Mumbai₹ 30.44 L - ₹ 48.57 L
Kohinoor Eden B7by Kohinoor Group Pvt LtdKalyan East, Mumbai₹ 30.44 L - ₹ 48.57 L - PT ASSIST
![anantam-phase-ii Elevation anantam-phase-ii Elevation]() Regency Anantam Phase IIby Regency GroupDombivali, Mumbai₹ 43.29 L - ₹ 80.19 L
Regency Anantam Phase IIby Regency GroupDombivali, Mumbai₹ 43.29 L - ₹ 80.19 L - PT ASSIST
![Images for Project Images for Project]() Lodha Codename Golden Dreamby Lodha GroupTaloja, MumbaiPrice on request
Lodha Codename Golden Dreamby Lodha GroupTaloja, MumbaiPrice on request - PT ASSIST
![anantam-phase-iii Elevation anantam-phase-iii Elevation]() Regency Anantam Phase IIIby Regency GroupDombivali, Mumbai₹ 35.23 L - ₹ 53.87 L
Regency Anantam Phase IIIby Regency GroupDombivali, Mumbai₹ 35.23 L - ₹ 53.87 L - PT ASSIST
![anantam-phase-iv Elevation anantam-phase-iv Elevation]() Regency Anantam Phase IVby Regency GroupDombivali, Mumbai₹ 43.03 L
Regency Anantam Phase IVby Regency GroupDombivali, Mumbai₹ 43.03 L
Discuss about Golden Veda
comment
Disclaimer
PropTiger.com is not marketing this real estate project (“Project”) and is not acting on behalf of the developer of this Project. The Project has been displayed for information purposes only. The information displayed here is not provided by the developer and hence shall not be construed as an offer for sale or an advertisement for sale by PropTiger.com or by the developer.
The information and data published herein with respect to this Project are collected from publicly available sources. PropTiger.com does not validate or confirm the veracity of the information or guarantee its authenticity or the compliance of the Project with applicable law in particular the Real Estate (Regulation and Development) Act, 2016 (“Act”). Read Disclaimer
The information and data published herein with respect to this Project are collected from publicly available sources. PropTiger.com does not validate or confirm the veracity of the information or guarantee its authenticity or the compliance of the Project with applicable law in particular the Real Estate (Regulation and Development) Act, 2016 (“Act”). Read Disclaimer


























