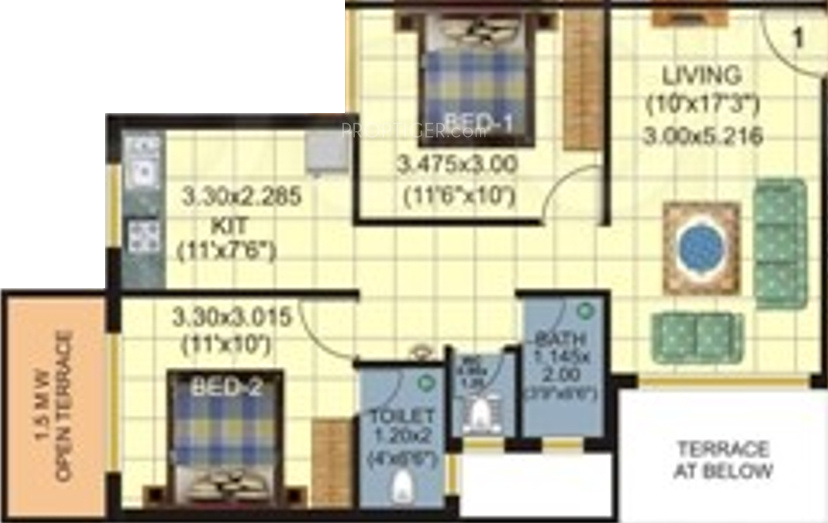
PROJECT RERA ID : P52000049735
918 sq ft 2 BHK 2T Apartment in Ashiyana Construction Village
Price on request
Project Location
Khopoli, Mumbai
Basic Details
Amenities10
Property Specifications
- CompletedStatus
- Mar'16Possession Start Date
- 918 sq ftSize
- 4 AcresTotal Area
- 280Total Launched apartments
- Feb'12Launch Date
- ResaleAvailability
Ashiyana Village is registered in RERA under new projects as follows - Ashiyana Village Phase 3 P52000007737 Ashiyana Construction Village, located in Khopoli, Mumbai, offers 1BHK and 2BHK apartments, with the price range being between 19.6 lakhs and 35.2 lakhs. There are 232 units in total, and the apartment sizes range from 575 sq. ft. to 1035 sq. ft. The amenities include gymnasium, swimming pool, club house, 24x7 security, car parking, landscaped gardens, open space, lift, and 24 hours water...more
Approved for Home loans from following banks
Price & Floorplan
2BHK+2T (918 sq ft)
Price On Request

2D
- 2 Bathrooms
- 2 Bedrooms
Report Error
Gallery
Ashiyana VillageElevation
Ashiyana VillageFloor Plans
Other properties in Ashiyana Construction Village
- 1 BHK
- 2 BHK

Contact NRI Helpdesk on
Whatsapp(Chat Only)
Whatsapp(Chat Only)
+91-96939-69347

Contact Helpdesk on
Whatsapp(Chat Only)
Whatsapp(Chat Only)
+91-96939-69347
About Ashiyana Construction

- 8
Total Projects - 3
Ongoing Projects - RERA ID
Similar Properties
- PT ASSIST
![Project Image Project Image]() Dream 2BHK+2T (920 sq ft)by Dream Home EnterprisesPlot No 15 16 18 To 29 At KhopoliPrice on request
Dream 2BHK+2T (920 sq ft)by Dream Home EnterprisesPlot No 15 16 18 To 29 At KhopoliPrice on request - PT ASSIST
![Project Image Project Image]() Prishti 2BHK+2T (880 sq ft)by Prishti GroupNear Zenith Water Fall, Vihari, KhopoliPrice on request
Prishti 2BHK+2T (880 sq ft)by Prishti GroupNear Zenith Water Fall, Vihari, KhopoliPrice on request - PT ASSIST
![Project Image Project Image]() Bonzer 2BHK+2T (826 sq ft)by Bonzer InfraAndheri West, Khopoli, MumbaiPrice on request
Bonzer 2BHK+2T (826 sq ft)by Bonzer InfraAndheri West, Khopoli, MumbaiPrice on request - PT ASSIST
![Project Image Project Image]() Immaculate 2BHK+2T (950 sq ft)by Immaculate InfrastructureCTS. No. 2486/87/88, Next to Alta Lab, Off Old Mumbai Pune Highway, KhopoliPrice on request
Immaculate 2BHK+2T (950 sq ft)by Immaculate InfrastructureCTS. No. 2486/87/88, Next to Alta Lab, Off Old Mumbai Pune Highway, KhopoliPrice on request - PT ASSIST
![Project Image Project Image]() JBD 2BHK+2T (950 sq ft)by JBD GroupBalaji Complex, Village Chinchwali-shekin, Near Shri Ram Nagar, Lowjee-Khopoli, MumbaiPrice on request
JBD 2BHK+2T (950 sq ft)by JBD GroupBalaji Complex, Village Chinchwali-shekin, Near Shri Ram Nagar, Lowjee-Khopoli, MumbaiPrice on request
Discuss about Ashiyana Village
comment
Disclaimer
PropTiger.com is not marketing this real estate project (“Project”) and is not acting on behalf of the developer of this Project. The Project has been displayed for information purposes only. The information displayed here is not provided by the developer and hence shall not be construed as an offer for sale or an advertisement for sale by PropTiger.com or by the developer.
The information and data published herein with respect to this Project are collected from publicly available sources. PropTiger.com does not validate or confirm the veracity of the information or guarantee its authenticity or the compliance of the Project with applicable law in particular the Real Estate (Regulation and Development) Act, 2016 (“Act”). Read Disclaimer
The information and data published herein with respect to this Project are collected from publicly available sources. PropTiger.com does not validate or confirm the veracity of the information or guarantee its authenticity or the compliance of the Project with applicable law in particular the Real Estate (Regulation and Development) Act, 2016 (“Act”). Read Disclaimer



























