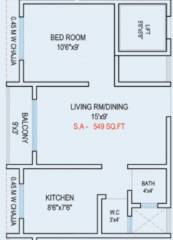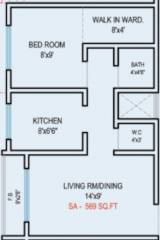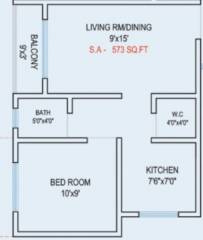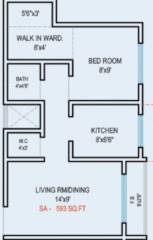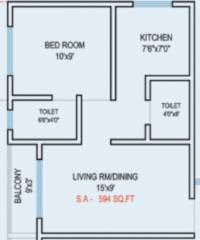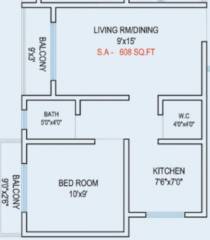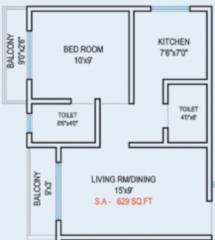
PROJECT RERA ID : Rera Applied
627 sq ft 1 BHK 1T Apartment in Ajmeri Builders Sara Complex
₹ 27.59 L
See inclusions
- 1 BHK 405 sq ft₹ 18.24 L
- 1 BHK 549 sq ft₹ 24.32 L
- 1 BHK 569 sq ft₹ 25.18 L
- 1 BHK 573 sq ft₹ 25.34 L
- 1 BHK 593 sq ft₹ 26.19 L
- 1 BHK 594 sq ft₹ 26.23 L
- 1 BHK 602 sq ft₹ 26.57 L
- 1 BHK 608 sq ft₹ 26.82 L
- 1 BHK 625 sq ft₹ 27.54 L
- 1 BHK 626 sq ft₹ 27.59 L
- 1 BHK 627 sq ft₹ 27.59 L
- 1 BHK 629 sq ft₹ 27.71 L
- 2 BHK 738 sq ft₹ 32.80 L
- 2 BHK 761 sq ft₹ 33.77 L
- 2 BHK 824 sq ft₹ 36.42 L
- 2 BHK 834 sq ft₹ 36.85 L
- 2 BHK 869 sq ft₹ 38.32 L
- 2 BHK 905 sq ft₹ 39.84 L
Project Location
Kasheli, Mumbai
Basic Details
Amenities3
Property Specifications
- CompletedStatus
- Nov'23Possession Start Date
- 627 sq ftSize
- 152Total Launched apartments
- Nov'22Launch Date
- New and ResaleAvailability
Price & Floorplan
1BHK+1T (627 sq ft)
₹ 27.59 L
See Price Inclusions
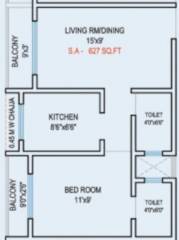
2D
- 1 Bathroom
- 1 Bedroom
Report Error
Gallery
Ajmeri Sara ComplexElevation
Ajmeri Sara ComplexFloor Plans
Ajmeri Sara ComplexNeighbourhood
Other properties in Ajmeri Builders Sara Complex
- 1 BHK
- 2 BHK

Contact NRI Helpdesk on
Whatsapp(Chat Only)
Whatsapp(Chat Only)
+91-96939-69347

Contact Helpdesk on
Whatsapp(Chat Only)
Whatsapp(Chat Only)
+91-96939-69347
About Ajmeri Builders
Ajmeri Builders
- 2
Total Projects - 0
Ongoing Projects - RERA ID
Similar Properties
- PT ASSIST
![Project Image Project Image]() RNA NG 1BHK+1T (585 sq ft)by RNA NG BuildersThane WestPrice on request
RNA NG 1BHK+1T (585 sq ft)by RNA NG BuildersThane WestPrice on request - PT ASSIST
![Project Image Project Image]() SB 2BHK+2Tby SBNear Brahmand Phase-IV, Opp. Swastik Park, Azad Nagar, Off Ghodbunder Road, Thane West, MumbaiPrice on request
SB 2BHK+2Tby SBNear Brahmand Phase-IV, Opp. Swastik Park, Azad Nagar, Off Ghodbunder Road, Thane West, MumbaiPrice on request - PT ASSIST
![Project Image Project Image]() SB 3BHK+3Tby SBNear Brahmand Phase-IV, Opp. Swastik Park, Azad Nagar, Off Ghodbunder Road, Thane West, MumbaiPrice on request
SB 3BHK+3Tby SBNear Brahmand Phase-IV, Opp. Swastik Park, Azad Nagar, Off Ghodbunder Road, Thane West, MumbaiPrice on request - PT ASSIST
![Project Image Project Image]() Charms 2BHK+2Tby Charms Group And RRCThane West, MumbaiPrice on request
Charms 2BHK+2Tby Charms Group And RRCThane West, MumbaiPrice on request - PT ASSIST
![Project Image Project Image]() Charms 3BHK+3Tby Charms Group And RRCThane West, MumbaiPrice on request
Charms 3BHK+3Tby Charms Group And RRCThane West, MumbaiPrice on request
Discuss about Ajmeri Sara Complex
comment
Disclaimer
PropTiger.com is not marketing this real estate project (“Project”) and is not acting on behalf of the developer of this Project. The Project has been displayed for information purposes only. The information displayed here is not provided by the developer and hence shall not be construed as an offer for sale or an advertisement for sale by PropTiger.com or by the developer.
The information and data published herein with respect to this Project are collected from publicly available sources. PropTiger.com does not validate or confirm the veracity of the information or guarantee its authenticity or the compliance of the Project with applicable law in particular the Real Estate (Regulation and Development) Act, 2016 (“Act”). Read Disclaimer
The information and data published herein with respect to this Project are collected from publicly available sources. PropTiger.com does not validate or confirm the veracity of the information or guarantee its authenticity or the compliance of the Project with applicable law in particular the Real Estate (Regulation and Development) Act, 2016 (“Act”). Read Disclaimer

