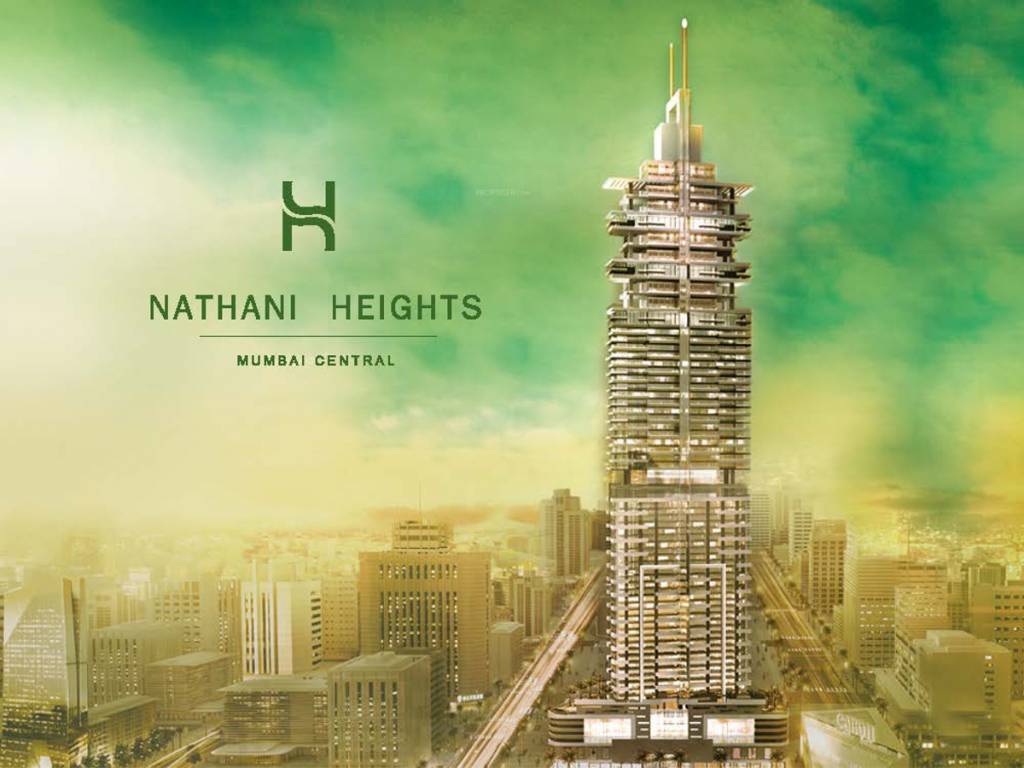
PROJECT RERA ID : P51900011250
Nathani Heights Sale

Price on request
Builder Price
3, 4 BHK
Apartment
896 - 1,245 sq ft
Carpet Area
Project Location
Agripada, Mumbai
Overview
- Nov'25Possession Start Date
- Under ConstructionStatus
- 1 AcresTotal Area
- 118Total Launched apartments
- Aug'12Launch Date
- New and ResaleAvailability
Salient Features
- Owing to design & technology, this building is one of India’s slimmest skyscrapers.
- Prominent destinations like Mahalaxmi Racecourse and Queen’s Necklace are within 5km radius from the property.
- Features amphitheater, mini theatre and sun deck.
- Registered under the Indian Green Building Council (IGBC) for green homes certification.
- Won the most influential accolade, the highest achievement in design.
More about Nathani Heights Sale
A view unrivalled, a lifestyle unparalleled. The crowning jewel in south Mumbai, Nathani Heights stands tall at 72 storeys. From the spectacular views of The Race Course, Arabian Sea and The Queen's Necklace to the stunning designs and sophisticated technology, this structure is one of India's slimmest
Approved for Home loans from following banks
Nathani Heights Sale Floor Plans
- 3 BHK
- 4 BHK
| Floor Plan | Carpet Area | Builder Price |
|---|---|---|
896 sq ft (3BHK+3T) | - |
Report Error
Our Picks
- PriceConfigurationPossession
- Current Project
![heights Images for Elevation of Nathani Heights Images for Elevation of Nathani Heights]() Nathani Heights Saleby Nathani Supariwala RealtyAgripada, MumbaiData Not Available3,4 BHK Apartment896 - 1,245 sq ftNov '25
Nathani Heights Saleby Nathani Supariwala RealtyAgripada, MumbaiData Not Available3,4 BHK Apartment896 - 1,245 sq ftNov '25 - Recommended
![altamount Elevation Elevation]() Altamountby Lodha GroupTardeo, MumbaiData Not Available3,4,5 BHK Apartment1,998 - 4,122 sq ftNov '17
Altamountby Lodha GroupTardeo, MumbaiData Not Available3,4,5 BHK Apartment1,998 - 4,122 sq ftNov '17 - Recommended
![bellevue Elevation Elevation]() Bellevueby Lodha GroupAgripada, Mumbai₹ 4.72 Cr - ₹ 10.55 Cr3,4 BHK Apartment877 - 1,960 sq ftAug '28
Bellevueby Lodha GroupAgripada, Mumbai₹ 4.72 Cr - ₹ 10.55 Cr3,4 BHK Apartment877 - 1,960 sq ftAug '28
Nathani Heights Sale Amenities
- Gymnasium
- Swimming Pool
- Children's play area
- Club House
- Cafeteria
- Golf Course
- Multipurpose Room
- Sports Facility
Nathani Heights Sale Specifications
Walls
Exterior:
Acrylic Emulsion Paint
Interior:
Acrylic Emulsion/ Texture Paint
Kitchen:
Ceramic Tiles
Fittings
Toilets:
Branded CP Fittings and Sanitary Ware
Kitchen:
Granite platform
Gallery
Nathani Heights SaleElevation
Nathani Heights SaleVideos
Nathani Heights SaleAmenities
Nathani Heights SaleFloor Plans
Nathani Heights SaleNeighbourhood
Nathani Heights SaleConstruction Updates
Nathani Heights SaleOthers
Payment Plans


Contact NRI Helpdesk on
Whatsapp(Chat Only)
Whatsapp(Chat Only)
+91-96939-69347

Contact Helpdesk on
Whatsapp(Chat Only)
Whatsapp(Chat Only)
+91-96939-69347
About Nathani Supariwala Realty

- 31
Years of Experience - 2
Total Projects - 1
Ongoing Projects - RERA ID
Established 22 years ago, Nathani Group is a widely recognised business group which diversified into real estate in 2006. With its incorporation, Nathani Supariwala Realty, the company has attained a respectable position in Mumbai for its exceptional and quality filled construction activities. Mr. Abdul Hamid Abdul Majid Nathani is the Managing Director of the company and Mr. Abdul Rashid Nathani, Mr. Aasif Kassam Supariwala, Mr. Abdul Majid Nathani, Mr. Nadeem Kassam Supariwala and Mr. Maqsood ... read more
Similar Projects
- PT ASSIST
![altamount Elevation altamount Elevation]() Lodha Altamountby Lodha GroupTardeo, MumbaiPrice on request
Lodha Altamountby Lodha GroupTardeo, MumbaiPrice on request - PT ASSIST
![bellevue Elevation bellevue Elevation]() Lodha Bellevueby Lodha GroupAgripada, Mumbai₹ 4.72 Cr - ₹ 10.55 Cr
Lodha Bellevueby Lodha GroupAgripada, Mumbai₹ 4.72 Cr - ₹ 10.55 Cr - PT ASSIST
![monte-south-1 Elevation monte-south-1 Elevation]() Monte South 1by Marathon Realty And Adani GroupByculla, Mumbai₹ 5.40 Cr - ₹ 7.55 Cr
Monte South 1by Marathon Realty And Adani GroupByculla, Mumbai₹ 5.40 Cr - ₹ 7.55 Cr - PT ASSIST
![monte-south Images for Elevation of Marathon Monte South monte-south Images for Elevation of Marathon Monte South]() Monte Southby Marathon Realty And Adani GroupByculla, Mumbai₹ 3.16 Cr - ₹ 14.77 Cr
Monte Southby Marathon Realty And Adani GroupByculla, Mumbai₹ 3.16 Cr - ₹ 14.77 Cr - PT ASSIST
![monte-south-6 Images for Elevation of Marathon Monte South 6 monte-south-6 Images for Elevation of Marathon Monte South 6]() Marathon Monte South 6by Marathon Realty And Adani GroupByculla, Mumbai₹ 4.23 Cr - ₹ 8.43 Cr
Marathon Monte South 6by Marathon Realty And Adani GroupByculla, Mumbai₹ 4.23 Cr - ₹ 8.43 Cr
Discuss about Nathani Heights Sale
comment
Disclaimer
PropTiger.com is not marketing this real estate project (“Project”) and is not acting on behalf of the developer of this Project. The Project has been displayed for information purposes only. The information displayed here is not provided by the developer and hence shall not be construed as an offer for sale or an advertisement for sale by PropTiger.com or by the developer.
The information and data published herein with respect to this Project are collected from publicly available sources. PropTiger.com does not validate or confirm the veracity of the information or guarantee its authenticity or the compliance of the Project with applicable law in particular the Real Estate (Regulation and Development) Act, 2016 (“Act”). Read Disclaimer
The information and data published herein with respect to this Project are collected from publicly available sources. PropTiger.com does not validate or confirm the veracity of the information or guarantee its authenticity or the compliance of the Project with applicable law in particular the Real Estate (Regulation and Development) Act, 2016 (“Act”). Read Disclaimer





































