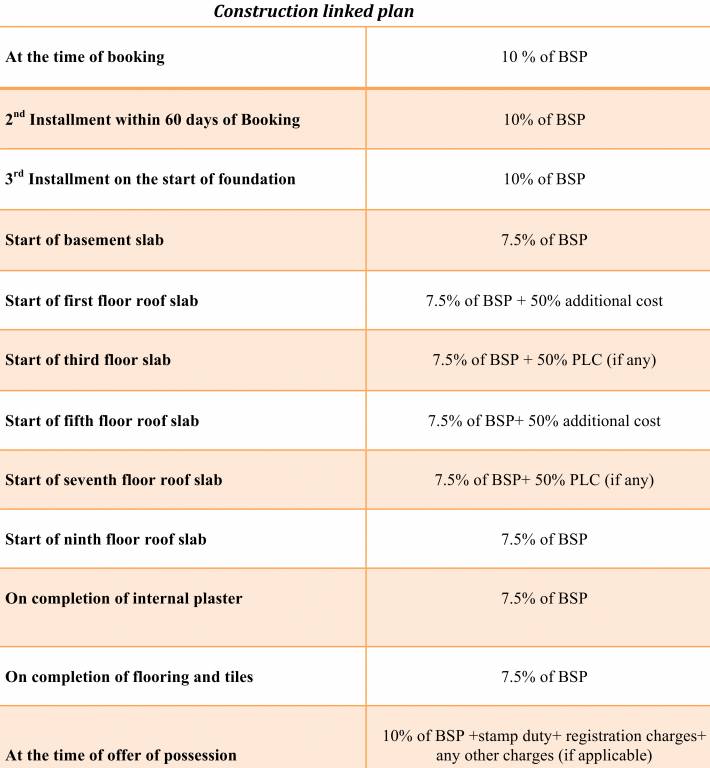
PROJECT RERA ID : UPRERAPRJ9937
Sas Divineby Sas Global
₹ 59.39 L - ₹ 79.56 L
Builder Price
See inclusions
2, 3 BHK
Apartment
On request
Builtup area
Project Location
Vrindavan Yojna, Lucknow
Overview
- Mar'18Possession Start Date
- CompletedStatus
- 2 AcresTotal Area
- 47Total Launched apartments
- Dec'12Launch Date
- New and ResaleAvailability
Salient Features
- Sardar Patel Dental College: 1.5 km.
- 10 minutes drive via Shaheed Path Expressway
- Lucknow Railway Station: 8 km.
- Lucknow International Airport: 8 km.
- Garden Galleria Mall by Unitech: 2 km.
More about Sas Divine
The new project of the Sas Global Divine is being set up at the Vrindavan Yojna which is situated in Lucknow. This project offers spacious and great apartments. The neighbourhood has all the necessary destinations like school, hospital, metro station, petrol pump, hospital, bank, ATM, market, bus stand, office complex, park etc. The total number of apartments offered by this project is plenty. The other facilities offered by this project are gym, intercom services, swimming pool, lifts, rainwate...read more
Approved for Home loans from following banks
Sas Divine Floor Plans
- 2 BHK
- 3 BHK
| Floor Plan | Area | Builder Price |
|---|---|---|
 | 1365 sq ft (2BHK+2T) | - |
- (2BHK+2T (1,009.55 sq ft)) | ₹ 59.39 L | |
- (2BHK+2T (1,117.62 sq ft)) | ₹ 65.74 L |
Report Error
Our Picks
- PriceConfigurationPossession
- Current Project
![divine Images for Elevation of Sas Divine Images for Elevation of Sas Divine]() Sas Divineby Sas GlobalVrindavan Yojna, Lucknow₹ 59.39 L - ₹ 79.56 L2,3 BHK ApartmentOn requestNov '20
Sas Divineby Sas GlobalVrindavan Yojna, Lucknow₹ 59.39 L - ₹ 79.56 L2,3 BHK ApartmentOn requestNov '20 - Recommended
![jashn-elevate-phase-1 Elevation Elevation]() Elevate Phase 1by Jashn Realty LucknowSushant Golf City, Lucknow₹ 81.87 L - ₹ 1.26 Cr2,3 BHK Apartment1,154 - 1,761 sq ftFeb '29
Elevate Phase 1by Jashn Realty LucknowSushant Golf City, Lucknow₹ 81.87 L - ₹ 1.26 Cr2,3 BHK Apartment1,154 - 1,761 sq ftFeb '29 - Recommended
![mulberry-heights Elevation Elevation]() Mulberry Heightsby Rishita DevelopersSushant Golf City, Lucknow₹ 1.07 Cr - ₹ 2.05 Cr2,3 BHK Apartment803 - 1,473 sq ftNov '25
Mulberry Heightsby Rishita DevelopersSushant Golf City, Lucknow₹ 1.07 Cr - ₹ 2.05 Cr2,3 BHK Apartment803 - 1,473 sq ftNov '25
Sas Divine Amenities
- Gymnasium
- Children's play area
- Rain Water Harvesting
- 24 X 7 Security
- Power Backup
- Car Parking
- 24X7 Water Supply
- Recreation Facilities
Sas Divine Specifications
Doors
Internal:
Teak Wood Frame
Main:
Teak Wood Frame
Flooring
Balcony:
Anti Skid Tiles
Kitchen:
Vitrified Tiles
Living/Dining:
Vitrified Tiles
Master Bedroom:
Wooden Flooring
Other Bedroom:
Vitrified Tiles
Toilets:
Vitrified Tiles
Gallery
Sas DivineElevation
Sas DivineAmenities
Sas DivineFloor Plans
Sas DivineNeighbourhood
Sas DivineOthers
Payment Plans


Contact NRI Helpdesk on
Whatsapp(Chat Only)
Whatsapp(Chat Only)
+91-96939-69347

Contact Helpdesk on
Whatsapp(Chat Only)
Whatsapp(Chat Only)
+91-96939-69347
About Sas Global

- 1
Total Projects - 0
Ongoing Projects - RERA ID
Similar Projects
- PT ASSIST
![jashn-elevate-phase-1 Elevation jashn-elevate-phase-1 Elevation]() Jashn Elevate Phase 1by Jashn Realty LucknowSushant Golf City, Lucknow₹ 80.42 L - ₹ 1.23 Cr
Jashn Elevate Phase 1by Jashn Realty LucknowSushant Golf City, Lucknow₹ 80.42 L - ₹ 1.23 Cr - PT ASSIST
![mulberry-heights Elevation mulberry-heights Elevation]() Rishita Mulberry Heightsby Rishita DevelopersSushant Golf City, Lucknow₹ 1.07 Cr - ₹ 2.05 Cr
Rishita Mulberry Heightsby Rishita DevelopersSushant Golf City, Lucknow₹ 1.07 Cr - ₹ 2.05 Cr - PT ASSIST
![Images for Elevation of Rishita Mulberry Heights Phase 1 Images for Elevation of Rishita Mulberry Heights Phase 1]() Rishita Mulberry Heights Phase 1by Rishita DevelopersSushant Golf City, LucknowPrice on request
Rishita Mulberry Heights Phase 1by Rishita DevelopersSushant Golf City, LucknowPrice on request - PT ASSIST
![mulberry-heights-phase-4 Elevation mulberry-heights-phase-4 Elevation]() Rishita Mulberry Heights Phase 4by Rishita DevelopersSushant Golf City, LucknowPrice on request
Rishita Mulberry Heights Phase 4by Rishita DevelopersSushant Golf City, LucknowPrice on request - PT ASSIST
![serenity Elevation serenity Elevation]() Rishita Serenityby Rishita DevelopersGomti Nagar, Lucknow₹ 2.93 Cr - ₹ 3.28 Cr
Rishita Serenityby Rishita DevelopersGomti Nagar, Lucknow₹ 2.93 Cr - ₹ 3.28 Cr
Discuss about Sas Divine
comment
Disclaimer
PropTiger.com is not marketing this real estate project (“Project”) and is not acting on behalf of the developer of this Project. The Project has been displayed for information purposes only. The information displayed here is not provided by the developer and hence shall not be construed as an offer for sale or an advertisement for sale by PropTiger.com or by the developer.
The information and data published herein with respect to this Project are collected from publicly available sources. PropTiger.com does not validate or confirm the veracity of the information or guarantee its authenticity or the compliance of the Project with applicable law in particular the Real Estate (Regulation and Development) Act, 2016 (“Act”). Read Disclaimer
The information and data published herein with respect to this Project are collected from publicly available sources. PropTiger.com does not validate or confirm the veracity of the information or guarantee its authenticity or the compliance of the Project with applicable law in particular the Real Estate (Regulation and Development) Act, 2016 (“Act”). Read Disclaimer






























