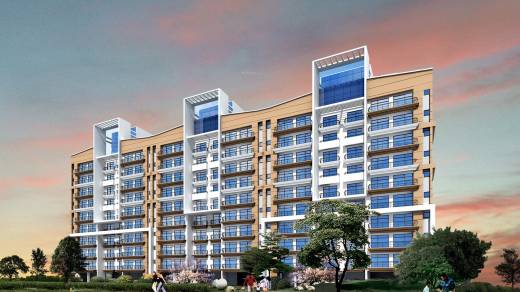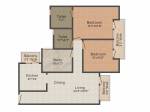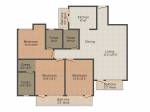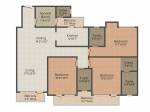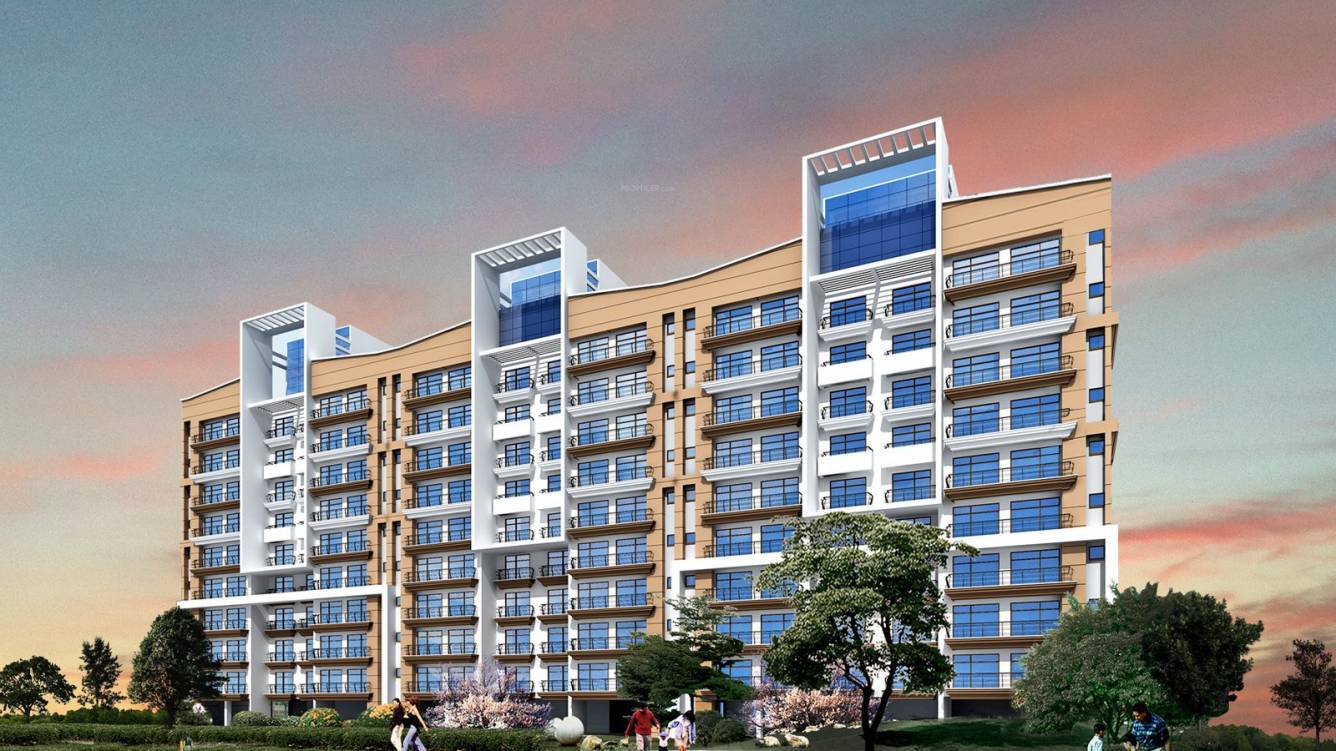
10 Photos
Lakshya Height IIby Lakshya
₹ 37.50 L - ₹ 52.50 L
Builder Price
See inclusions
2, 3 BHK
Apartment
1,250 - 1,750 sq ft
Builtup area
Project Location
South City, Lucknow
Overview
- Nov'18Possession Start Date
- CompletedStatus
- 180Total Launched apartments
- Oct'15Launch Date
- New and ResaleAvailability
Salient Features
- Spacious properties
- Natural pond
- The project offers apartment with perfect combination of contemporary architecture
- Features to provide comfortable living
- Landscape garden, children play area, rainwater harvesting
More about Lakshya Height II
Lakshya Height II real estate association has amazed the market by building the best housing place project in South city region of Lucknow. This organization is offering great apartments of best quality. These apartments are all set for moving in purpose. The amenities offered by this company and housing complex are a playground for the children, and a nice green garden, 24 hours security, car parking and much more. The location has the benefit of other services like hospital, banking, ATM's, pe...read more
Approved for Home loans from following banks
Lakshya Height II Floor Plans
- 2 BHK
- 3 BHK
| Floor Plan | Area | Builder Price |
|---|---|---|
 | 1250 sq ft (2BHK+2T + Study Room) | ₹ 37.50 L |
Report Error
Our Picks
- PriceConfigurationPossession
- Current Project
![Images for Elevation of Lakshya Height II Images for Elevation of Lakshya Height II]() Lakshya Height IIby LakshyaSouth City, Lucknow₹ 37.50 L - ₹ 52.50 L2,3 BHK Apartment1,250 - 1,750 sq ftNov '18
Lakshya Height IIby LakshyaSouth City, Lucknow₹ 37.50 L - ₹ 52.50 L2,3 BHK Apartment1,250 - 1,750 sq ftNov '18 - Recommended
![jashn-elevate-phase-1 Elevation Elevation]() Jashn Elevate Phase 1by Privue BuildersSushant Golf City, Lucknow₹ 97.88 L - ₹ 1.57 Cr2,3 BHK Apartment885 - 1,365 sq ftFeb '29
Jashn Elevate Phase 1by Privue BuildersSushant Golf City, Lucknow₹ 97.88 L - ₹ 1.57 Cr2,3 BHK Apartment885 - 1,365 sq ftFeb '29 - Recommended
![serenity Elevation Elevation]() Serenityby Rishita DevelopersGomti Nagar, Lucknow₹ 2.89 Cr - ₹ 3.00 Cr4 BHK Apartment2,254 - 2,284 sq ftDec '25
Serenityby Rishita DevelopersGomti Nagar, Lucknow₹ 2.89 Cr - ₹ 3.00 Cr4 BHK Apartment2,254 - 2,284 sq ftDec '25
Lakshya Height II Amenities
- Children's play area
- Rain Water Harvesting
- Power Backup
- Indoor Games
- Gymnasium
- Swimming Pool
- Club House
- Car Parking
Lakshya Height II Specifications
Flooring
Balcony:
Anti Skid Tiles
Kitchen:
Ceramic Tiles
Living/Dining:
Vitrified Tiles
Other Bedroom:
Vitrified Tiles
Toilets:
Ceramic Tiles
Master Bedroom:
Laminated Wooden Flooring
Walls
Exterior:
Weather Proof Paint
Interior:
Plastic Emulsion Paint
Kitchen:
Ceramic Tiles Dado
Toilets:
Designer Tiles Dado
Gallery
Lakshya Height IIElevation
Lakshya Height IIFloor Plans
Lakshya Height IINeighbourhood
Payment Plans


Contact NRI Helpdesk on
Whatsapp(Chat Only)
Whatsapp(Chat Only)
+91-96939-69347

Contact Helpdesk on
Whatsapp(Chat Only)
Whatsapp(Chat Only)
+91-96939-69347
About Lakshya

- 17
Years of Experience - 4
Total Projects - 1
Ongoing Projects - RERA ID
Lakshya Realinfra Pvt. Ltd. is fastest growing real estate company which is focused to “Live Life at Well Heeled†If there’s one word that sums of Lakshya Realinfra Pvt. Ltd. projects it is QUALITY. Just have an overview of our projects and you will see what sets our projects apart from the rest. Its the core philosophy of Lakshya Professional Team “The Work of True Professional is Giving More Than You Expect Lakshya Realinfra ... read more
Similar Projects
- PT ASSIST
![jashn-elevate-phase-1 Elevation jashn-elevate-phase-1 Elevation]() Privue Jashn Elevate Phase 1by Privue BuildersSushant Golf City, Lucknow₹ 97.88 L - ₹ 1.57 Cr
Privue Jashn Elevate Phase 1by Privue BuildersSushant Golf City, Lucknow₹ 97.88 L - ₹ 1.57 Cr - PT ASSIST
![serenity Elevation serenity Elevation]() Rishita Serenityby Rishita DevelopersGomti Nagar, Lucknow₹ 2.89 Cr - ₹ 3.00 Cr
Rishita Serenityby Rishita DevelopersGomti Nagar, Lucknow₹ 2.89 Cr - ₹ 3.00 Cr - PT ASSIST
![mulberry-heights Elevation mulberry-heights Elevation]() Rishita Mulberry Heightsby Rishita DevelopersSushant Golf City, Lucknow₹ 79.38 L - ₹ 1.69 Cr
Rishita Mulberry Heightsby Rishita DevelopersSushant Golf City, Lucknow₹ 79.38 L - ₹ 1.69 Cr - PT ASSIST
![the-resort Elevation the-resort Elevation]() Omaxe The Resortby Omaxe LimitedArjunganj, Lucknow₹ 2.11 Cr - ₹ 5.79 Cr
Omaxe The Resortby Omaxe LimitedArjunganj, Lucknow₹ 2.11 Cr - ₹ 5.79 Cr - PT ASSIST
![jashn-elevate-phase-2 Elevation jashn-elevate-phase-2 Elevation]() Privue Jashn Elevate Phase 2by Privue BuildersSarojini Nagar, Lucknow₹ 93.00 L - ₹ 1.14 Cr
Privue Jashn Elevate Phase 2by Privue BuildersSarojini Nagar, Lucknow₹ 93.00 L - ₹ 1.14 Cr
Discuss about Lakshya Height II
comment
Disclaimer
PropTiger.com is not marketing this real estate project (“Project”) and is not acting on behalf of the developer of this Project. The Project has been displayed for information purposes only. The information displayed here is not provided by the developer and hence shall not be construed as an offer for sale or an advertisement for sale by PropTiger.com or by the developer.
The information and data published herein with respect to this Project are collected from publicly available sources. PropTiger.com does not validate or confirm the veracity of the information or guarantee its authenticity or the compliance of the Project with applicable law in particular the Real Estate (Regulation and Development) Act, 2016 (“Act”). Read Disclaimer
The information and data published herein with respect to this Project are collected from publicly available sources. PropTiger.com does not validate or confirm the veracity of the information or guarantee its authenticity or the compliance of the Project with applicable law in particular the Real Estate (Regulation and Development) Act, 2016 (“Act”). Read Disclaimer



