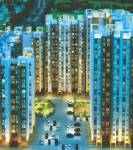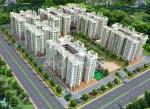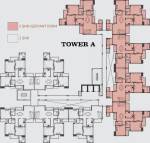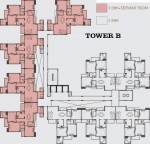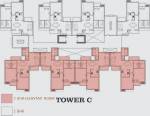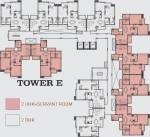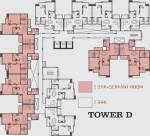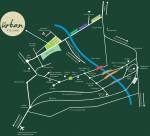
PROJECT RERA ID : UPRERAPRJ9926
Earthcon Urban Villageby Earthcon
₹ 27.44 L - ₹ 52.36 L
Builder Price
See inclusions
2, 3 BHK
Apartment
980 - 1,870 sq ft
Builtup area
Project Location
Banaura Husainbari, Lucknow
Overview
- Jun'20Possession Start Date
- On HoldStatus
- 6 AcresTotal Area
- 900Total Launched apartments
- May'12Launch Date
- NoneAvailability
Salient Features
- Enhanced living with amenities like gated community, community hall and center
- The project offers apartment with perfect combination of contemporary architecture and features to provide comfortable living
- The site is in close proximity to various civic utilities
- #VALUE!
More about Earthcon Urban Village
Earthcon Urban Village, located in Banaura Husainbari, Lucknow, offers 2 and 3 BHK apartments. There are 900 apartments in total, and their sizes range from 980 to 1870 sq ft. The amenities include gymnasium, swimming pool, children’s play area, club house, badminton court, yoga and meditation, and net cricket. Situated in suburb Lucknow West, this is one of the popular and best places to have property in the city. Earthcon and RK Infra are the reputed builders of this area. There are 3 un...read more
Approved for Home loans from following banks
Earthcon Urban Village Floor Plans
- 2 BHK
- 3 BHK
| Floor Plan | Area | Agreement Price |
|---|---|---|
 | 980 sq ft (2BHK+2T) | ₹ 27.44 L |
 | 1030 sq ft (2BHK+2T) | ₹ 28.84 L |
1065 sq ft (2BHK+2T) | ₹ 29.82 L | |
 | 1205 sq ft (2BHK+3T Servant Room) | ₹ 33.74 L |
 | 1225 sq ft (2BHK+3T Servant Room) | ₹ 34.30 L |
2 more size(s)less size(s)
Report Error
Our Picks
- PriceConfigurationPossession
- Current Project
![urban-village Images for Elevation of Earthcon Urban Village Images for Elevation of Earthcon Urban Village]() Earthcon Urban Villageby EarthconBanaura Husainbari, Lucknow₹ 27.44 L - ₹ 52.36 L2,3 BHK Apartment980 - 1,870 sq ftData Not Available
Earthcon Urban Villageby EarthconBanaura Husainbari, Lucknow₹ 27.44 L - ₹ 52.36 L2,3 BHK Apartment980 - 1,870 sq ftData Not Available - Recommended
![manhattan Elevation Elevation]() Manhattanby Rishita DevelopersGomti Nagar Extension, Lucknow₹ 88.92 L - ₹ 2.25 Cr2,3,4 BHK Apartment1,085 - 2,745 sq ftNov '25
Manhattanby Rishita DevelopersGomti Nagar Extension, Lucknow₹ 88.92 L - ₹ 2.25 Cr2,3,4 BHK Apartment1,085 - 2,745 sq ftNov '25 - Recommended
![trinity Elevation Elevation]() Trinityby Eldeco Inception BuildtechGomti Nagar Extension, Lucknow₹ 2.50 Cr - ₹ 8.75 Cr2,3,4,5 BHK Apartment1,344 - 3,372 sq ftSep '28
Trinityby Eldeco Inception BuildtechGomti Nagar Extension, Lucknow₹ 2.50 Cr - ₹ 8.75 Cr2,3,4,5 BHK Apartment1,344 - 3,372 sq ftSep '28
Earthcon Urban Village Amenities
- Gymnasium
- Swimming Pool
- Children's play area
- Club House
- Cafeteria
- Multipurpose Room
- 24 X 7 Security
- Badminton Court
Earthcon Urban Village Specifications
Doors
Internal:
Laminated Flush Door
Main:
Teak Wood Frame
Flooring
Balcony:
Anti Skid Tiles
Kitchen:
Vitrified Tiles
Living/Dining:
Vitrified Tiles
Master Bedroom:
Wooden Flooring
Other Bedroom:
Vitrified Tiles
Toilets:
Anti Skid Tiles
Gallery
Earthcon Urban VillageElevation
Earthcon Urban VillageAmenities
Earthcon Urban VillageFloor Plans
Earthcon Urban VillageNeighbourhood
Payment Plans
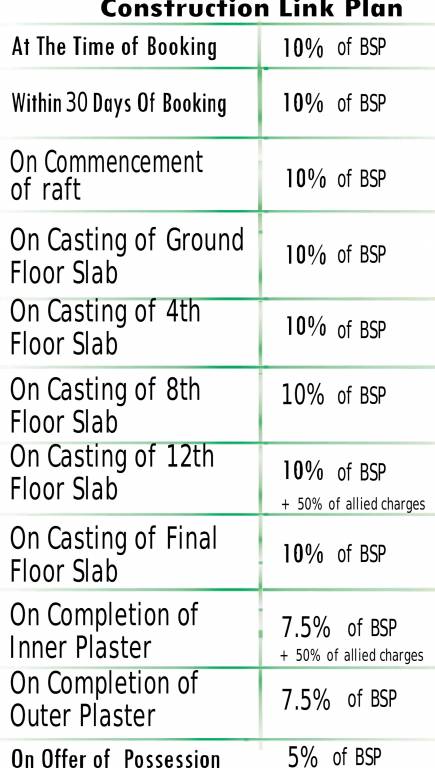

Contact NRI Helpdesk on
Whatsapp(Chat Only)
Whatsapp(Chat Only)
+91-96939-69347

Contact Helpdesk on
Whatsapp(Chat Only)
Whatsapp(Chat Only)
+91-96939-69347
About Earthcon

- 24
Years of Experience - 19
Total Projects - 4
Ongoing Projects - RERA ID
Earthcon Construction Pvt Limited is a company born out of the successful journey of Ganga Contract & Projects Limited which was a pioneering construction entity established by first generation entrepreneurs Mr. Tanweer Obaid Azmi and Mr. Shadab Khan. Earthcon was founded in the year 2005 and has carved a niche for itself in its target markets. The portfolio of property by Earthcon covers not just value housing in Tier I cities but also group housing projects in Tier II cities like Aligarh a... read more
Similar Projects
- PT ASSIST
![manhattan Elevation manhattan Elevation]() Rishita Manhattanby Rishita DevelopersGomti Nagar Extension, Lucknow₹ 88.92 L - ₹ 2.25 Cr
Rishita Manhattanby Rishita DevelopersGomti Nagar Extension, Lucknow₹ 88.92 L - ₹ 2.25 Cr - PT ASSIST
![trinity Elevation trinity Elevation]() Eldeco Trinityby Eldeco Inception BuildtechGomti Nagar Extension, Lucknow₹ 2.50 Cr - ₹ 6.26 Cr
Eldeco Trinityby Eldeco Inception BuildtechGomti Nagar Extension, Lucknow₹ 2.50 Cr - ₹ 6.26 Cr - PT ASSIST
![marbella-gh18 Elevation marbella-gh18 Elevation]() Shalimar One World Marbellaby Shalimar Corp Limited LucknowGomti Nagar Extension, Lucknow₹ 1.30 Cr - ₹ 2.03 Cr
Shalimar One World Marbellaby Shalimar Corp Limited LucknowGomti Nagar Extension, Lucknow₹ 1.30 Cr - ₹ 2.03 Cr - PT ASSIST
![valencia-tower Elevation valencia-tower Elevation]() Valencia Towerby Shalimar CorpGomti Nagar Extension, Lucknow₹ 3.39 Cr
Valencia Towerby Shalimar CorpGomti Nagar Extension, Lucknow₹ 3.39 Cr - PT ASSIST
![the-resort Elevation the-resort Elevation]() Omaxe The Resortby Omaxe LimitedArjunganj, Lucknow₹ 2.72 Cr - ₹ 7.46 Cr
Omaxe The Resortby Omaxe LimitedArjunganj, Lucknow₹ 2.72 Cr - ₹ 7.46 Cr
Discuss about Earthcon Urban Village
comment
Disclaimer
PropTiger.com is not marketing this real estate project (“Project”) and is not acting on behalf of the developer of this Project. The Project has been displayed for information purposes only. The information displayed here is not provided by the developer and hence shall not be construed as an offer for sale or an advertisement for sale by PropTiger.com or by the developer.
The information and data published herein with respect to this Project are collected from publicly available sources. PropTiger.com does not validate or confirm the veracity of the information or guarantee its authenticity or the compliance of the Project with applicable law in particular the Real Estate (Regulation and Development) Act, 2016 (“Act”). Read Disclaimer
The information and data published herein with respect to this Project are collected from publicly available sources. PropTiger.com does not validate or confirm the veracity of the information or guarantee its authenticity or the compliance of the Project with applicable law in particular the Real Estate (Regulation and Development) Act, 2016 (“Act”). Read Disclaimer











