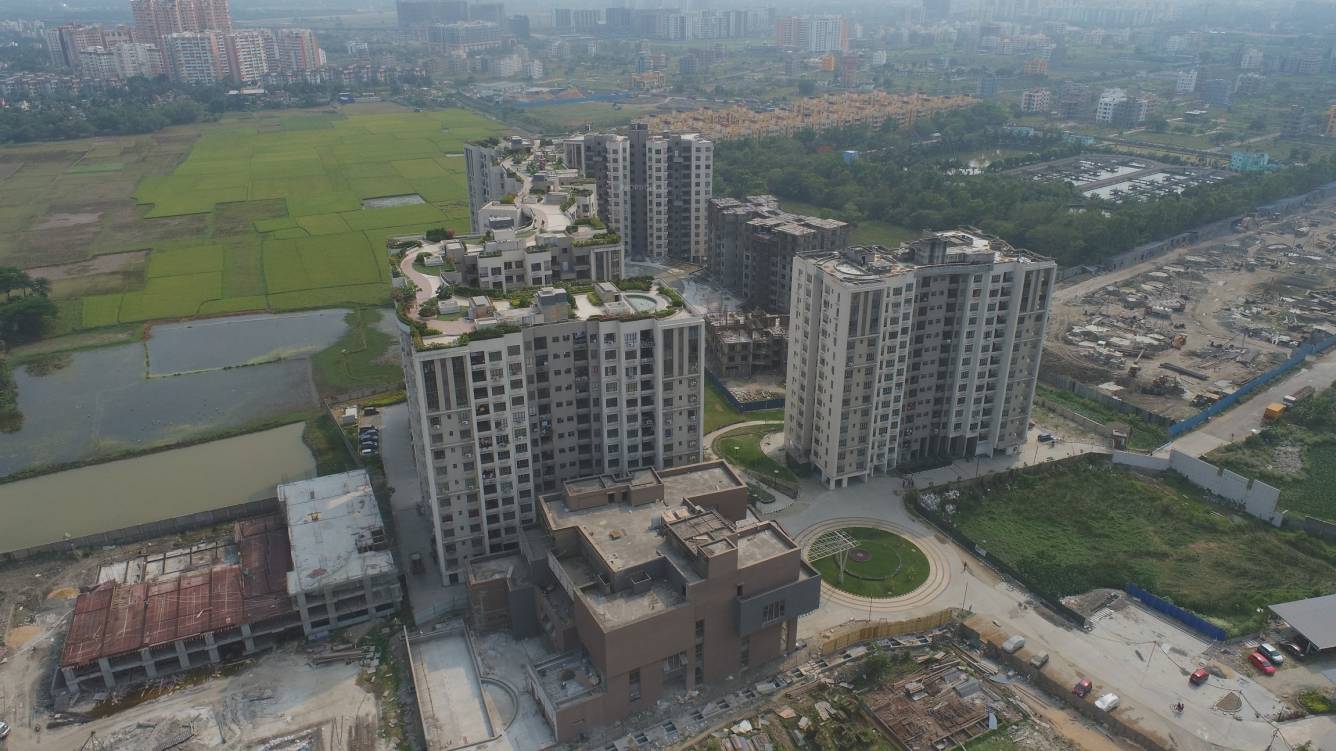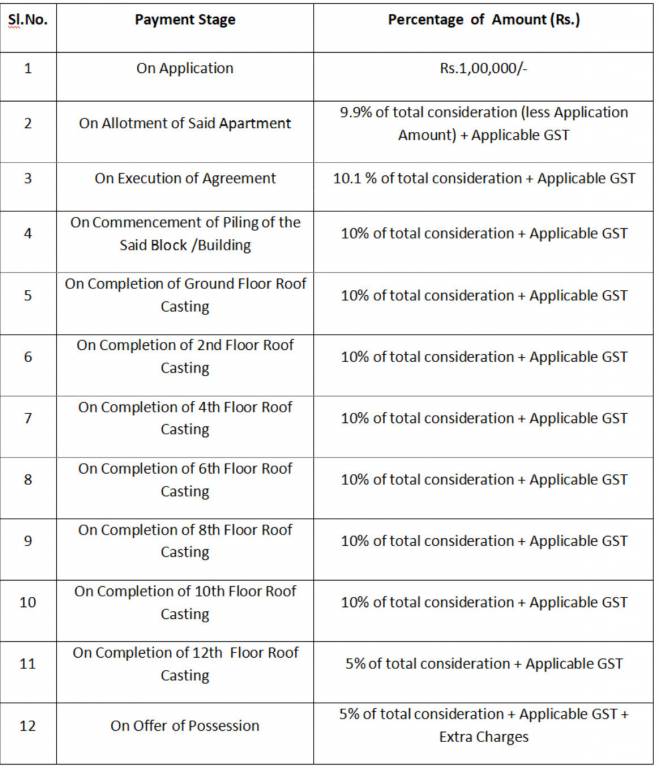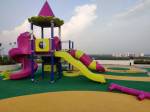
22 Photos
PROJECT RERA ID : HIRA/P/NOR/2020/000940
837 sq ft 2 BHK 2T Apartment in Siddha Group Galaxia Phase IIIby Siddha Group
₹ 74.34 L
See inclusions
- 2 BHK 766 sq ft₹ 68.04 L
- 2 BHK 779 sq ft₹ 69.19 L
- 2 BHK 800 sq ft₹ 71.06 L
- 2 BHK 801 sq ft₹ 71.14 L
- 2 BHK 802 sq ft₹ 71.23 L
- 2 BHK 804 sq ft₹ 71.41 L
- 2 BHK 809 sq ft₹ 71.86 L
- 2 BHK 837 sq ft₹ 74.34 L
- 2 BHK 839 sq ft₹ 74.52 L
- 2 BHK 845 sq ft₹ 75.05 L
- 2 BHK 850 sq ft₹ 75.50 L
- 2 BHK 852 sq ft₹ 75.67 L
- 2 BHK 855 sq ft₹ 75.94 L
- 2 BHK 860 sq ft₹ 76.39 L
- 2 BHK 870 sq ft₹ 77.27 L
- 2 BHK 872 sq ft₹ 77.45 L
- 2 BHK 875 sq ft₹ 77.72 L
- 2 BHK 905 sq ft₹ 80.38 L
- 2 BHK 920 sq ft₹ 81.71 L
- 3 BHK 974 sq ft₹ 86.51 L
- 3 BHK 985 sq ft₹ 87.49 L
- 3 BHK 991 sq ft₹ 88.02 L
- 2 BHK 1010 sq ft₹ 89.71 L
- 2 BHK 1040 sq ft₹ 92.37 L
- 2 BHK 1045 sq ft₹ 92.82 L
- 2 BHK 1050 sq ft₹ 93.26 L
- 3 BHK 1051 sq ft₹ 93.35 L
- 3 BHK 1058 sq ft₹ 93.97 L
- 3 BHK 1070 sq ft₹ 95.04 L
- 2 BHK 1100 sq ft₹ 97.70 L
- 2 BHK 1105 sq ft₹ 98.15 L
- 2 BHK 1110 sq ft₹ 98.59 L
- 2 BHK 1130 sq ft₹ 1.00 Cr
- 3 BHK 1165 sq ft₹ 1.03 Cr
- 3 BHK 1180 sq ft₹ 1.05 Cr
- 4 BHK 2118 sq ft₹ 1.88 Cr
- 4 BHK 2124 sq ft₹ 1.89 Cr
Project Location
Rajarhat, Kolkata
Basic Details
Amenities65
Specifications
Property Specifications
- CompletedStatus
- May'24Possession Start Date
- 837 sq ftSize
- 2.07 AcresTotal Area
- 221Total Launched apartments
- Jun'20Launch Date
- New and ResaleAvailability
Salient Features
- World’s longest Rooftop Skywalk having 1.1 km of jogging track.
- Availability of 43000 sq ft Premium Residents Club.
- Registered as a Green Homes project by IGBC.
- Access from Rajarhat express way, close to City Center 2, Eco-park & upcoming Metro station.
- One of the largest residential complex project on Rajarhat main road.
Siddha Galaxia in Rajarhat, Kolkata East is a ready-to-move housing society. It offers apartments in varied budget range. These units are a perfect combination of comfort and style, specifically designed to suit your requirements and conveniences. This housing society is now ready to be called home as families have started moving in. Check out some of the features of Siddha Galaxia housing society:
Approved for Home loans from following banks
Payment Plans

Price & Floorplan
2BHK+2T (837 sq ft)
₹ 74.34 L
See Price Inclusions

- 2 Bathrooms
- 2 Bedrooms
Report Error
Gallery
Siddha Galaxia Phase IIIElevation
Siddha Galaxia Phase IIIVideos
Siddha Galaxia Phase IIIAmenities
Siddha Galaxia Phase IIIFloor Plans
Siddha Galaxia Phase IIINeighbourhood
Siddha Galaxia Phase IIIConstruction Updates
Siddha Galaxia Phase IIIOthers
Other properties in Siddha Group Galaxia Phase III
- 2 BHK
- 3 BHK
- 4 BHK

Contact NRI Helpdesk on
Whatsapp(Chat Only)
Whatsapp(Chat Only)
+91-96939-69347

Contact Helpdesk on
Whatsapp(Chat Only)
Whatsapp(Chat Only)
+91-96939-69347
About Siddha Group

- 41
Years of Experience - 48
Total Projects - 15
Ongoing Projects - RERA ID
Established in 1986, Siddha Group is a reputed real estate development company. Mr. Chandra Prakash Jain is the Chairman of the company and Mr. Sanjay Jain is the Managing Director. With a strong presence in Jaipur and Kolkata, the primary business of Siddha Group involves development of commercial and residential properties. Top Projects till Date: Siddha Lovelock in Ballygunge, Kolkata comprising 5 units of 5 BHK apartments with sizes ranging from 3,710 sq. ft. to 4,345 sq. ft. Siddha Happy... read more
Similar Properties
- PT ASSIST
![Project Image Project Image]() Rameswara 2BHK+2T (850 sq ft)by Rameswara GroupChotto Chandpur, Bishnupur, New TownPrice on request
Rameswara 2BHK+2T (850 sq ft)by Rameswara GroupChotto Chandpur, Bishnupur, New TownPrice on request - PT ASSIST
![Project Image Project Image]() Vibgyor 2BHK+1T (856 sq ft)by VibgyorOpp. BLRO Office, Rajarhat Chowmatha,Rajarhat, KolkataPrice on request
Vibgyor 2BHK+1T (856 sq ft)by VibgyorOpp. BLRO Office, Rajarhat Chowmatha,Rajarhat, KolkataPrice on request - PT ASSIST
![Project Image Project Image]() SG 2BHK+2T (861 sq ft)by SG GroupRajarhat, KolkataPrice on request
SG 2BHK+2T (861 sq ft)by SG GroupRajarhat, KolkataPrice on request - PT ASSIST
![Project Image Project Image]() Sweet 2BHK+2T (895 sq ft)by Sweet Hut GroupRajarhatPrice on request
Sweet 2BHK+2T (895 sq ft)by Sweet Hut GroupRajarhatPrice on request - PT ASSIST
![Project Image Project Image]() Siddha 2BHK+2T (908 sq ft)by Siddha GroupRajarhat Choumatha, 211 Bus Route, RajarhatPrice on request
Siddha 2BHK+2T (908 sq ft)by Siddha GroupRajarhat Choumatha, 211 Bus Route, RajarhatPrice on request
Discuss about Siddha Galaxia Phase III
comment
Disclaimer
PropTiger.com is not marketing this real estate project (“Project”) and is not acting on behalf of the developer of this Project. The Project has been displayed for information purposes only. The information displayed here is not provided by the developer and hence shall not be construed as an offer for sale or an advertisement for sale by PropTiger.com or by the developer.
The information and data published herein with respect to this Project are collected from publicly available sources. PropTiger.com does not validate or confirm the veracity of the information or guarantee its authenticity or the compliance of the Project with applicable law in particular the Real Estate (Regulation and Development) Act, 2016 (“Act”). Read Disclaimer
The information and data published herein with respect to this Project are collected from publicly available sources. PropTiger.com does not validate or confirm the veracity of the information or guarantee its authenticity or the compliance of the Project with applicable law in particular the Real Estate (Regulation and Development) Act, 2016 (“Act”). Read Disclaimer



































