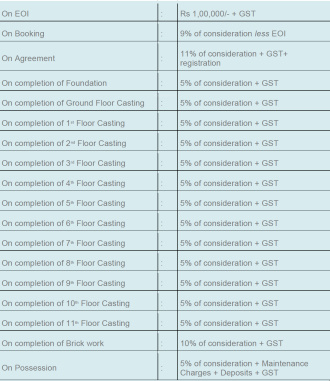
20 Photos
PROJECT RERA ID : WBRERA/P/NOR/2023/000213
1186 sq ft 3 BHK 3T Apartment in Neelkanth Nirman Chitrakut Heights Phase II
₹ 69.00 L
See inclusions
Project Location
New Town, Kolkata
Basic Details
Amenities39
Specifications
Property Specifications
- LaunchStatus
- Dec'27Possession Start Date
- 1186 sq ftSize
- 1.49 AcresTotal Area
- Jun'23Launch Date
- NewAvailability
Salient Features
- Paved herbal garden like Tulsi, Ashwagandha, Pudhina for residents
- 64.8% Open space is available
- Meeting Lounge cum Co-Working Space with free Wifi
- Indoor temperature controlled swimming pool with kids pool
- Open roof amphitheatre and dance floor
Payment Plans

Price & Floorplan
3BHK+3T (1,186 sq ft)
₹ 69.00 L
See Price Inclusions

- 3 Bathrooms
- 3 Bedrooms
Report Error
Gallery
Neelkanth Chitrakut Heights Phase IIElevation
Neelkanth Chitrakut Heights Phase IIVideos
Neelkanth Chitrakut Heights Phase IIAmenities
Neelkanth Chitrakut Heights Phase IIFloor Plans
Neelkanth Chitrakut Heights Phase IINeighbourhood
Neelkanth Chitrakut Heights Phase IIConstruction Updates
Neelkanth Chitrakut Heights Phase IIOthers
Other properties in Neelkanth Nirman Chitrakut Heights Phase II
- 2 BHK
- 3 BHK

Contact NRI Helpdesk on
Whatsapp(Chat Only)
Whatsapp(Chat Only)
+91-96939-69347

Contact Helpdesk on
Whatsapp(Chat Only)
Whatsapp(Chat Only)
+91-96939-69347
About Neelkanth Nirman

- 19
Years of Experience - 7
Total Projects - 2
Ongoing Projects - RERA ID
Similar Properties
- PT ASSIST
![Project Image Project Image]() Danish 3BHK+3T (1,268 sq ft)by Danish ConstructionNew Town₹ 62.01 L
Danish 3BHK+3T (1,268 sq ft)by Danish ConstructionNew Town₹ 62.01 L - PT ASSIST
![Project Image Project Image]() Danish 3BHK+3T (1,268 sq ft)by Danish ConstructionNew Town₹ 62.01 L
Danish 3BHK+3T (1,268 sq ft)by Danish ConstructionNew Town₹ 62.01 L - PT ASSIST
![Project Image Project Image]() Danish 3BHK+3T (1,268 sq ft)by Danish ConstructionAction Area 1, New Town₹ 61.99 L
Danish 3BHK+3T (1,268 sq ft)by Danish ConstructionAction Area 1, New Town₹ 61.99 L - PT ASSIST
![Project Image Project Image]() Canopy 3BHK+3T (1,200 sq ft)by CanopyNew Town₹ 58.99 L
Canopy 3BHK+3T (1,200 sq ft)by CanopyNew Town₹ 58.99 L - PT ASSIST
![Project Image Project Image]() Danish 3BHK+3T (1,250 sq ft)by Danish ConstructionNew Town₹ 62.00 L
Danish 3BHK+3T (1,250 sq ft)by Danish ConstructionNew Town₹ 62.00 L
Discuss about Neelkanth Chitrakut Heights Phase II
comment
Disclaimer
PropTiger.com is not marketing this real estate project (“Project”) and is not acting on behalf of the developer of this Project. The Project has been displayed for information purposes only. The information displayed here is not provided by the developer and hence shall not be construed as an offer for sale or an advertisement for sale by PropTiger.com or by the developer.
The information and data published herein with respect to this Project are collected from publicly available sources. PropTiger.com does not validate or confirm the veracity of the information or guarantee its authenticity or the compliance of the Project with applicable law in particular the Real Estate (Regulation and Development) Act, 2016 (“Act”). Read Disclaimer
The information and data published herein with respect to this Project are collected from publicly available sources. PropTiger.com does not validate or confirm the veracity of the information or guarantee its authenticity or the compliance of the Project with applicable law in particular the Real Estate (Regulation and Development) Act, 2016 (“Act”). Read Disclaimer
























