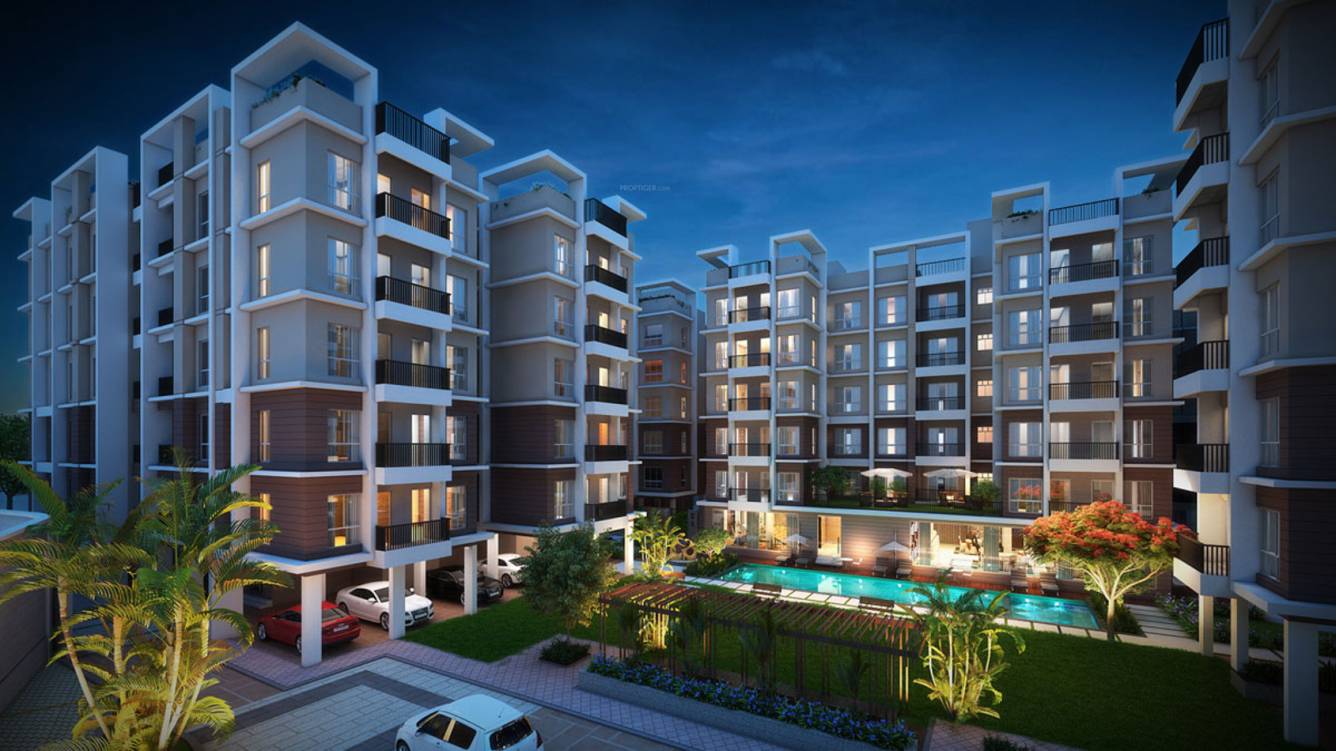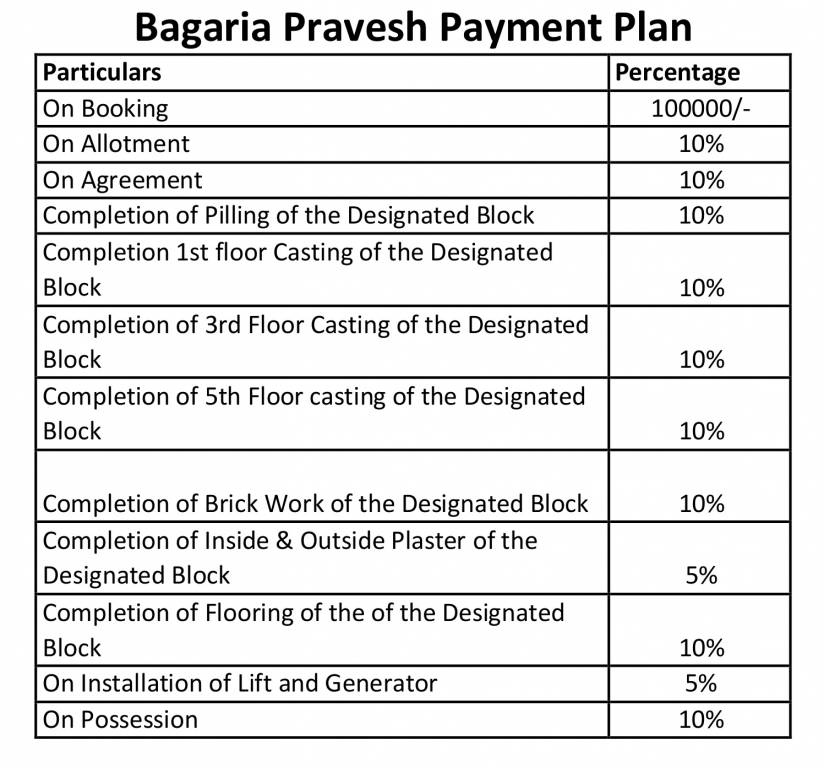
PROJECT RERA ID : HIRA/P/NOR/2018/000233
Bagaria Pravesh

₹ 46.56 L - ₹ 73.10 L
Builder Price
See inclusions
2, 3 BHK
Apartment
478 - 770 sq ft
Carpet Area
Project Location
Kamarhati on BT Road, Kolkata
Overview
- May'23Possession Start Date
- CompletedStatus
- 2 AcresTotal Area
- 200Total Launched apartments
- Oct'17Launch Date
- New and ResaleAvailability
Salient Features
- 550 Mtrs Away from Adamas International School.
- Each apartment offers a spacious range extending from builtup area of 560 to 960 square feet.
- 1.5 Km Away from Sagar Dutta Hospital.
- 1.6 Km Away from Baranagar Railway Station.
More about Bagaria Pravesh
.
Approved for Home loans from following banks
Bagaria Pravesh Floor Plans
- 2 BHK
- 3 BHK
| Floor Plan | Carpet Area | Total Area | Agreement Price |
|---|---|---|---|
 | 478 sq ft (2BHK+2T) | - | ₹ 62.94 L |
 | 499 sq ft (2BHK+2T) | 523 sq ft | ₹ 46.56 L |
 | 507 sq ft (2BHK+2T) | 536 sq ft | ₹ 47.83 L |
 | 531 sq ft (2BHK+1T) | 565 sq ft | ₹ 50.00 L |
 | 533 sq ft (2BHK+2T) | 571 sq ft | ₹ 50.12 L |
 | 535 sq ft (2BHK+2T) | 572 sq ft | ₹ 51.02 L |
 | 539 sq ft (2BHK+2T) | 576 sq ft | ₹ 51.14 L |
 | 542 sq ft (2BHK+2T) | 575 sq ft | ₹ 56.93 L |
 | 546 sq ft (2BHK+2T) | 571 sq ft | ₹ 50.84 L |
 | 547 sq ft (2BHK+2T) | 580 sq ft | ₹ 50.78 L |
 | 549 sq ft (2BHK+2T) | 578 sq ft | ₹ 51.44 L |
 | 556 sq ft (2BHK+2T) | 591 sq ft | ₹ 51.99 L |
 | 560 sq ft (2BHK+2T) | 598 sq ft | ₹ 51.87 L |
10 more size(s)less size(s)
Report Error
Our Picks
- PriceConfigurationPossession
- Current Project
![Images for Elevation of Bagaria Pravesh Images for Elevation of Bagaria Pravesh]() Bagaria Praveshby Bagaria RealtyKamarhati on BT Road, Kolkata₹ 46.56 L - ₹ 73.10 L2,3 BHK Apartment478 - 770 sq ftMay '23
Bagaria Praveshby Bagaria RealtyKamarhati on BT Road, Kolkata₹ 46.56 L - ₹ 73.10 L2,3 BHK Apartment478 - 770 sq ftMay '23 - Recommended
![lumiere Elevation Elevation]() Lumiereby Orbit GroupCossipore, Kolkata₹ 87.13 L - ₹ 1.92 Cr2,3,4 BHK Apartment910 - 2,005 sq ftNov '23
Lumiereby Orbit GroupCossipore, Kolkata₹ 87.13 L - ₹ 1.92 Cr2,3,4 BHK Apartment910 - 2,005 sq ftNov '23 - Recommended
![the-varanda Elevation Elevation]() The Varandaby Purti Npr Developers LLPLake Town, Kolkata₹ 1.97 Cr - ₹ 4.27 Cr3,4,5 BHK Apartment1,883 - 3,347 sq ftMay '29
The Varandaby Purti Npr Developers LLPLake Town, Kolkata₹ 1.97 Cr - ₹ 4.27 Cr3,4,5 BHK Apartment1,883 - 3,347 sq ftMay '29
Bagaria Pravesh Amenities
- 24 Hours Water Supply
- 24 X 7 Security
- Car Parking
- CCTV
- Children's play area
- Community Hall
- Fire Fighting System
- Gymnasium
Bagaria Pravesh Specifications
Flooring
Balcony:
Ceramic Tiles
Kitchen:
Anti Skid Tiles
Living/Dining:
Vitrified Tiles
Master Bedroom:
Vitrified Tiles
Other Bedroom:
Vitrified Tiles
Toilets:
Anti Skid Ceramic Tiles
Walls
Interior:
POP Finish
Exterior:
Weather Proof Texture Paint
Kitchen:
Ceramic Tiles Dado up to 2 Feet Height Above Platform
Toilets:
Tile Dado up to 7 Feet/Lintel Height.
Gallery
Bagaria PraveshElevation
Bagaria PraveshVideos
Bagaria PraveshAmenities
Bagaria PraveshFloor Plans
Bagaria PraveshNeighbourhood
Bagaria PraveshConstruction Updates
Bagaria PraveshOthers
Payment Plans


Contact NRI Helpdesk on
Whatsapp(Chat Only)
Whatsapp(Chat Only)
+91-96939-69347

Contact Helpdesk on
Whatsapp(Chat Only)
Whatsapp(Chat Only)
+91-96939-69347
About Bagaria Realty

- 1
Total Projects - 0
Ongoing Projects - RERA ID
Similar Projects
- PT ASSIST
![lumiere Elevation lumiere Elevation]() Orbit Lumiereby Orbit GroupCossipore, Kolkata₹ 87.13 L - ₹ 1.92 Cr
Orbit Lumiereby Orbit GroupCossipore, Kolkata₹ 87.13 L - ₹ 1.92 Cr - PT ASSIST
![the-varanda Elevation the-varanda Elevation]() Purti The Varandaby Purti Npr Developers LLPLake Town, Kolkata₹ 1.88 Cr - ₹ 3.70 Cr
Purti The Varandaby Purti Npr Developers LLPLake Town, Kolkata₹ 1.88 Cr - ₹ 3.70 Cr - PT ASSIST
![Project Image Project Image]() Ultra Luxuryby Reputed DeveloperSalkia, Kolkata₹ 2.25 Cr - ₹ 5.04 Cr
Ultra Luxuryby Reputed DeveloperSalkia, Kolkata₹ 2.25 Cr - ₹ 5.04 Cr - PT ASSIST
![gateway Elevation gateway Elevation]() Ambey Gatewayby Ambey GroupNew Town, Kolkata₹ 91.52 L - ₹ 2.58 Cr
Ambey Gatewayby Ambey GroupNew Town, Kolkata₹ 91.52 L - ₹ 2.58 Cr - PT ASSIST
![Images for Elevation of Loharuka Urban Greens Phase II A Images for Elevation of Loharuka Urban Greens Phase II A]() Loharuka Urban Greens Phase II Aby Loharuka GroupRajarhat, Kolkata₹ 69.59 L - ₹ 1.16 Cr
Loharuka Urban Greens Phase II Aby Loharuka GroupRajarhat, Kolkata₹ 69.59 L - ₹ 1.16 Cr
Discuss about Bagaria Pravesh
comment
Disclaimer
PropTiger.com is not marketing this real estate project (“Project”) and is not acting on behalf of the developer of this Project. The Project has been displayed for information purposes only. The information displayed here is not provided by the developer and hence shall not be construed as an offer for sale or an advertisement for sale by PropTiger.com or by the developer.
The information and data published herein with respect to this Project are collected from publicly available sources. PropTiger.com does not validate or confirm the veracity of the information or guarantee its authenticity or the compliance of the Project with applicable law in particular the Real Estate (Regulation and Development) Act, 2016 (“Act”). Read Disclaimer
The information and data published herein with respect to this Project are collected from publicly available sources. PropTiger.com does not validate or confirm the veracity of the information or guarantee its authenticity or the compliance of the Project with applicable law in particular the Real Estate (Regulation and Development) Act, 2016 (“Act”). Read Disclaimer

















































