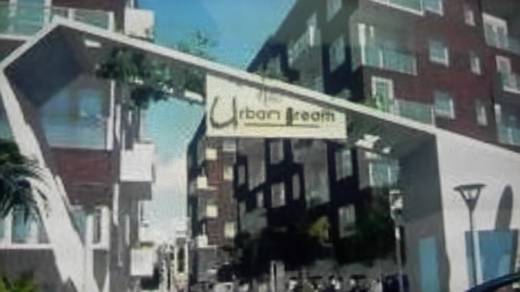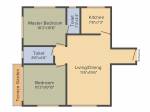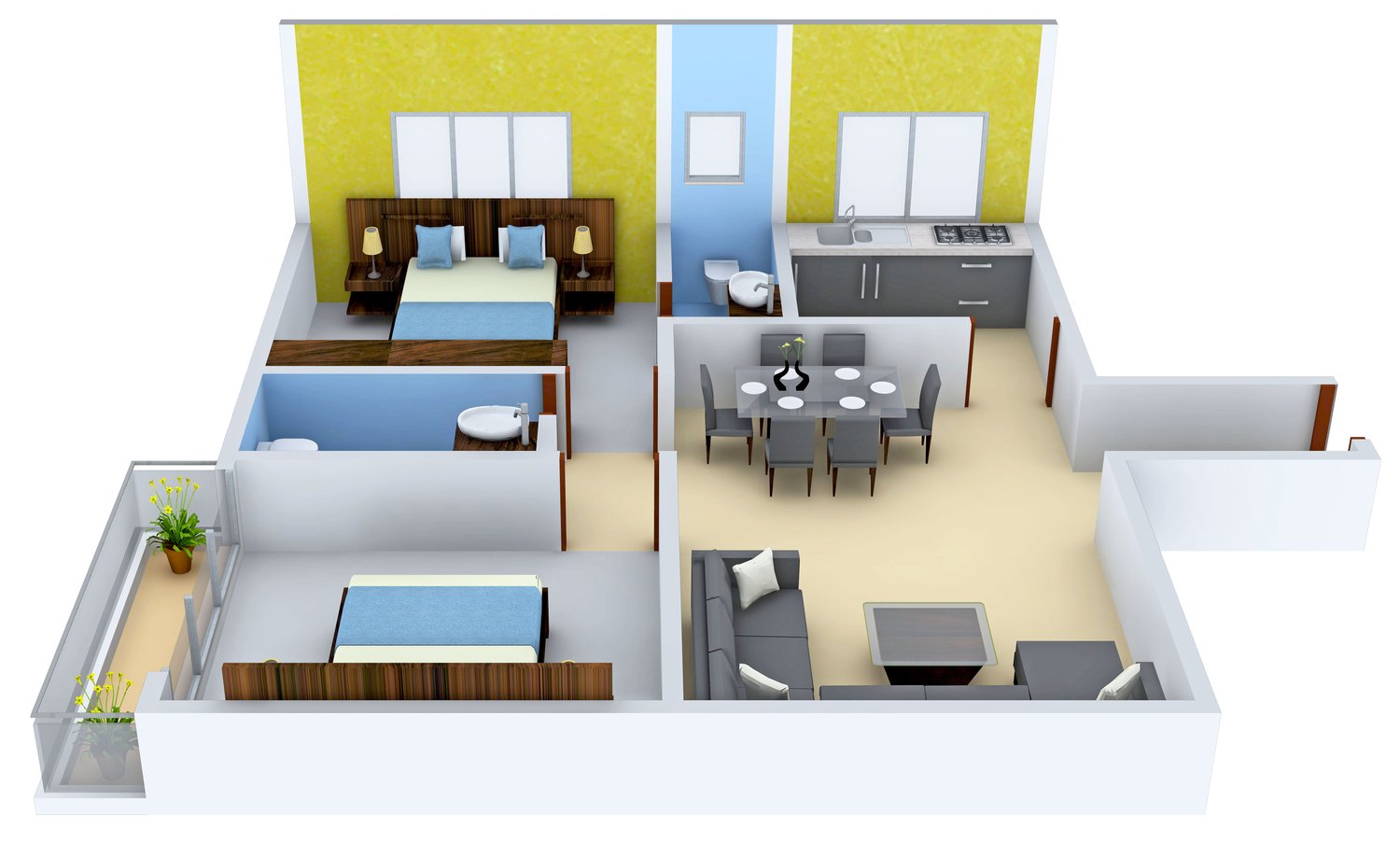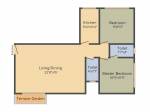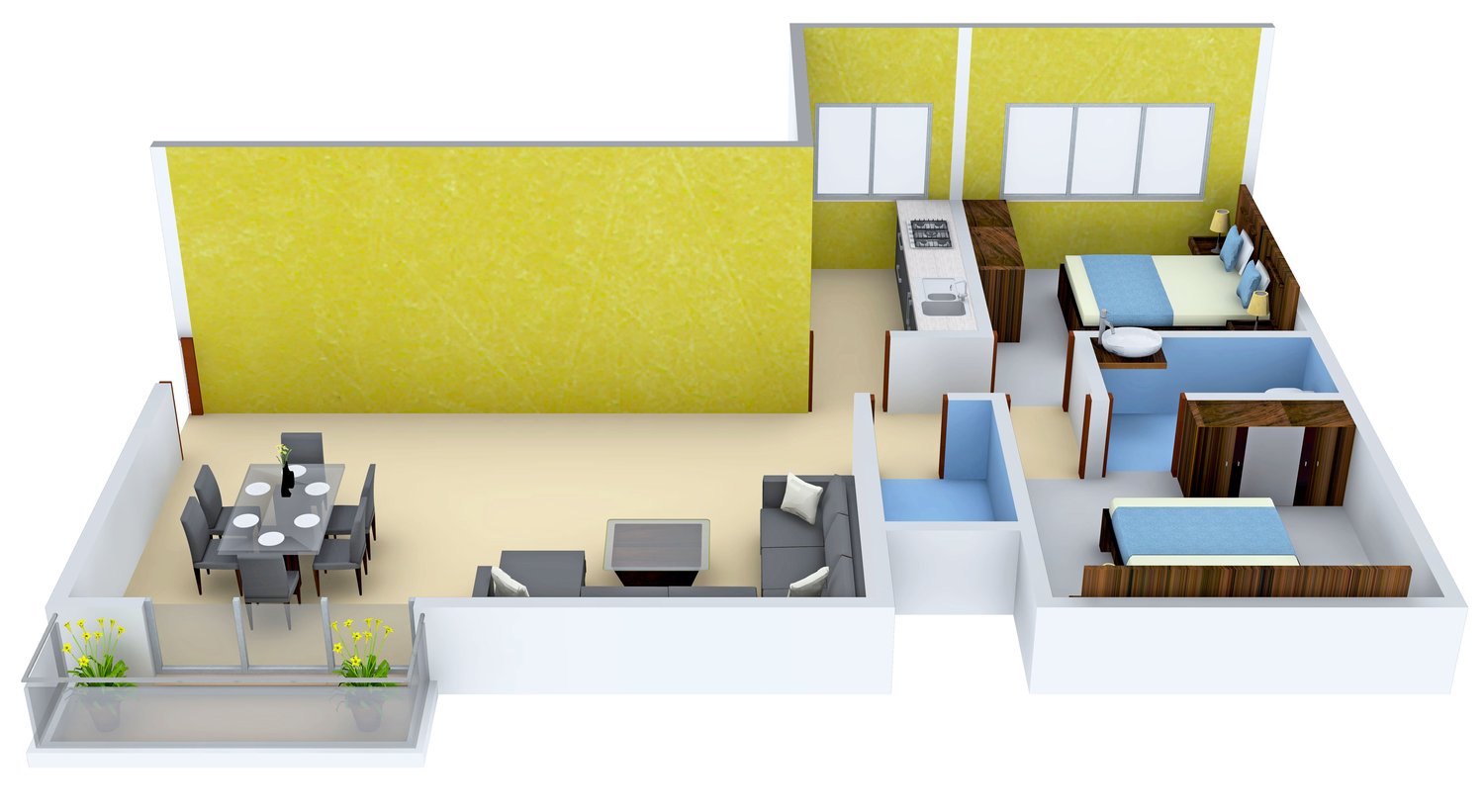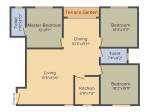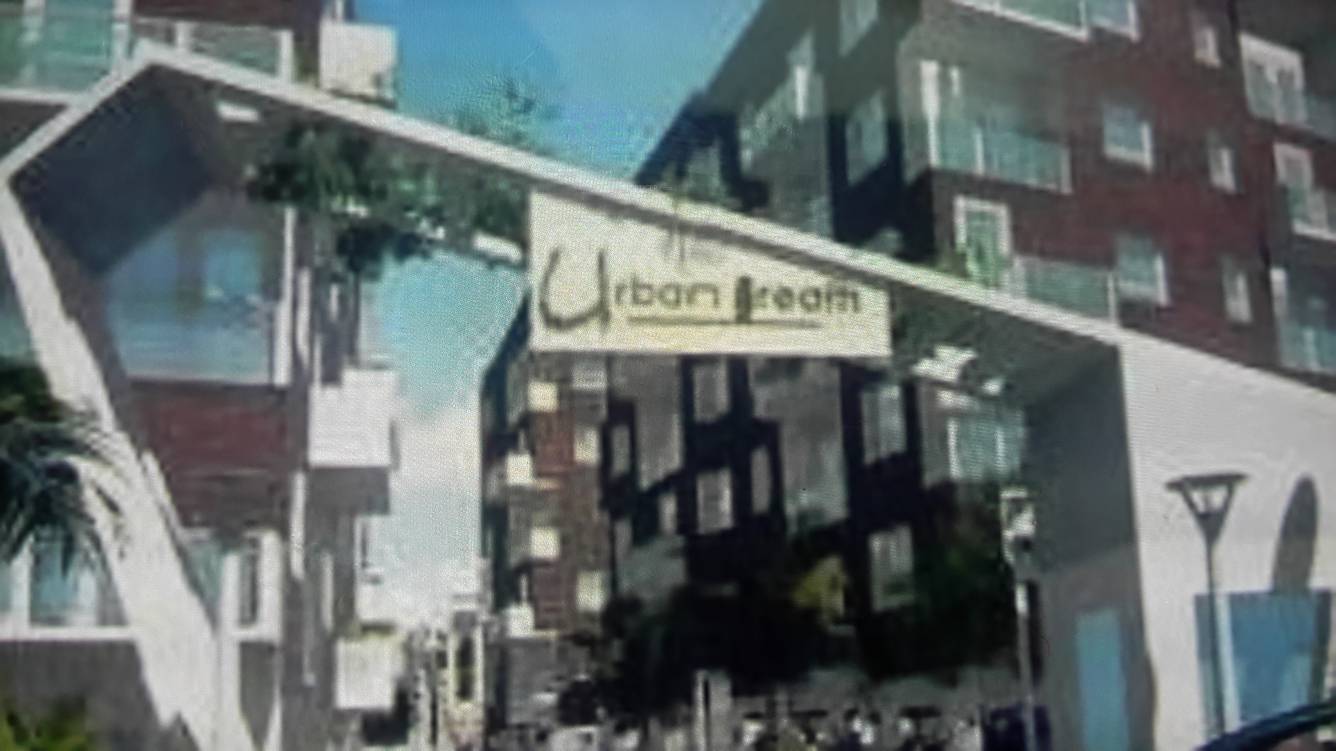
Gopinath Urban Breathby Gopinath
Price on request
Builder Price
1, 2, 3 BHK
Apartment
617 - 1,225 sq ft
Builtup area
Project Location
Howrah, Kolkata
Overview
- Feb'18Possession Start Date
- CompletedStatus
- 70Total Launched apartments
- Sep'15Launch Date
- ResaleAvailability
Salient Features
- Strategically located
- The project offers apartment with perfect combination of contemporary architecture
- Features to provide comfortable living
- Designed by pg architecture architects
- Amenities like power backup, rain water harvesting
More about Gopinath Urban Breath
Located in Howrah, Kolkata, Urban Breath is a premium housing project launched by Gopinath. The project offers Apartment in 1, 2, 3 BHK configurations available from 617 sqft to 1225 sqft. These units in Kolkata West, are available at an attractive price points starting at @Rs 3,500 per sqft and will be available to buyers at a starting price of Rs 34.13 lacs. The project is Under Construction project and possession in Mar 18. Urban Breath has many amenities, such as ., Trellies, Rain Water Harv...read more
Approved for Home loans from following banks
Gopinath Urban Breath Floor Plans
- 1 BHK
- 2 BHK
- 3 BHK
| Floor Plan | Area | Builder Price |
|---|---|---|
 | 617 sq ft (1BHK+1T) | - |
Report Error
Our Picks
- PriceConfigurationPossession
- Current Project
![urban-breath Elevation Elevation]() Gopinath Urban Breathby GopinathHowrah, KolkataData Not Available1,2,3 BHK Apartment617 - 1,225 sq ftFeb '18
Gopinath Urban Breathby GopinathHowrah, KolkataData Not Available1,2,3 BHK Apartment617 - 1,225 sq ftFeb '18 - Recommended
![]() Ultra Luxuryby Reputed DeveloperSalkia, Kolkata₹ 2.65 Cr - ₹ 5.20 Cr3,4,5 BHK Apartment2,500 - 4,845 sq ftDec '28
Ultra Luxuryby Reputed DeveloperSalkia, Kolkata₹ 2.65 Cr - ₹ 5.20 Cr3,4,5 BHK Apartment2,500 - 4,845 sq ftDec '28 - Recommended
![sansara-phase-i Elevation Elevation]() Sansaraby PS GroupSalkia, Kolkata₹ 2.83 Cr - ₹ 5.58 Cr3,4,5 BHK Apartment1,754 - 3,397 sq ftOct '29
Sansaraby PS GroupSalkia, Kolkata₹ 2.83 Cr - ₹ 5.58 Cr3,4,5 BHK Apartment1,754 - 3,397 sq ftOct '29
Gopinath Urban Breath Amenities
- Gymnasium
- Swimming Pool
- Children's play area
- Club House
- Cafeteria
- Sports Facility
- Rain Water Harvesting
- Intercom
Gopinath Urban Breath Specifications
Walls
Interior:
Plastic Emulsion Paint
Toilets:
Ceramic Tiles
Kitchen:
Ceramic Tiles
Exterior:
Oil Bound Distemper
Doors
Main:
Both Side Teak Veneered / Laminated Flush Door
Internal:
Both Side Teak Veneered / Laminated Flush Door
Gallery
Gopinath Urban BreathElevation
Gopinath Urban BreathAmenities
Gopinath Urban BreathFloor Plans
Gopinath Urban BreathNeighbourhood
Gopinath Urban BreathOthers
Payment Plans
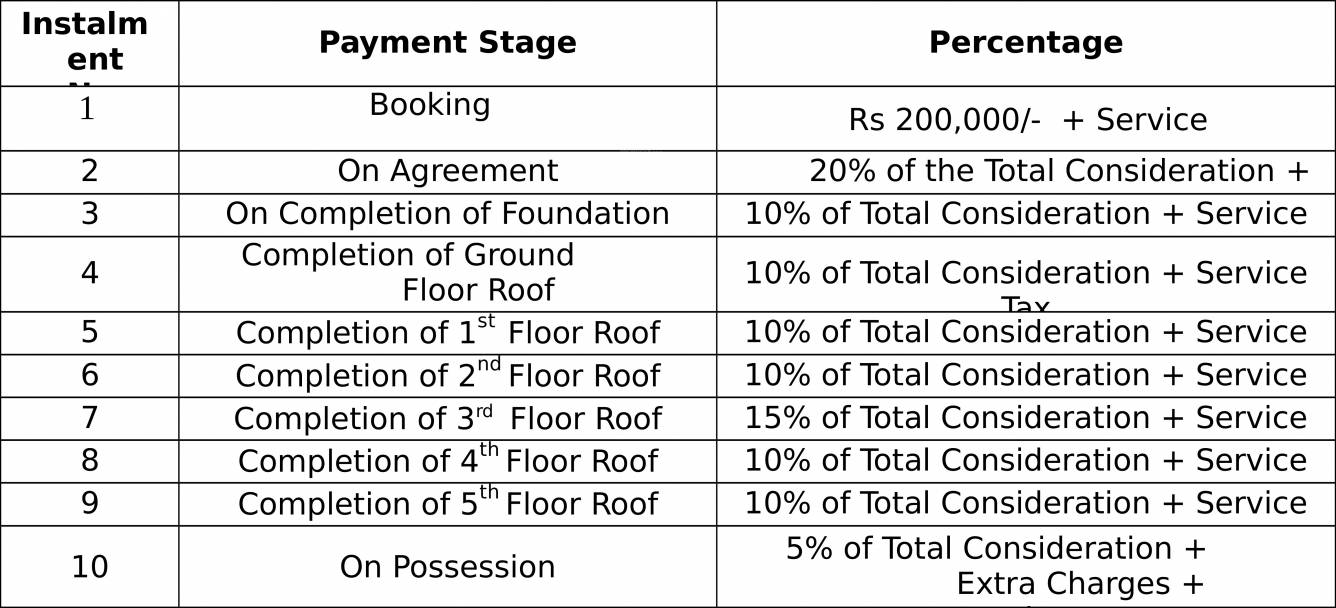

Contact NRI Helpdesk on
Whatsapp(Chat Only)
Whatsapp(Chat Only)
+91-96939-69347

Contact Helpdesk on
Whatsapp(Chat Only)
Whatsapp(Chat Only)
+91-96939-69347
About Gopinath

- 2
Total Projects - 1
Ongoing Projects - RERA ID
Similar Projects
- PT ASSIST
![Project Image Project Image]() Ultra Luxuryby Reputed DeveloperSalkia, Kolkata₹ 2.25 Cr - ₹ 5.04 Cr
Ultra Luxuryby Reputed DeveloperSalkia, Kolkata₹ 2.25 Cr - ₹ 5.04 Cr - PT ASSIST
![sansara-phase-i Elevation sansara-phase-i Elevation]() Sansaraby PS GroupSalkia, Kolkata₹ 2.41 Cr - ₹ 4.69 Cr
Sansaraby PS GroupSalkia, Kolkata₹ 2.41 Cr - ₹ 4.69 Cr - PT ASSIST
![hastings Elevation hastings Elevation]() Purti Hastingsby Purti Realty GroupAlipore, KolkataPrice on request
Purti Hastingsby Purti Realty GroupAlipore, KolkataPrice on request - PT ASSIST
![the-icon Images for Project the-icon Images for Project]() Kish The Iconby Kish RealtyElgin, KolkataPrice on request
Kish The Iconby Kish RealtyElgin, KolkataPrice on request - PT ASSIST
![88-east Elevation 88-east Elevation]() TATA 88 Eastby TATA Housing DevelopmentAlipore, Kolkata₹ 5.20 Cr - ₹ 8.47 Cr
TATA 88 Eastby TATA Housing DevelopmentAlipore, Kolkata₹ 5.20 Cr - ₹ 8.47 Cr
Discuss about Gopinath Urban Breath
comment
Disclaimer
PropTiger.com is not marketing this real estate project (“Project”) and is not acting on behalf of the developer of this Project. The Project has been displayed for information purposes only. The information displayed here is not provided by the developer and hence shall not be construed as an offer for sale or an advertisement for sale by PropTiger.com or by the developer.
The information and data published herein with respect to this Project are collected from publicly available sources. PropTiger.com does not validate or confirm the veracity of the information or guarantee its authenticity or the compliance of the Project with applicable law in particular the Real Estate (Regulation and Development) Act, 2016 (“Act”). Read Disclaimer
The information and data published herein with respect to this Project are collected from publicly available sources. PropTiger.com does not validate or confirm the veracity of the information or guarantee its authenticity or the compliance of the Project with applicable law in particular the Real Estate (Regulation and Development) Act, 2016 (“Act”). Read Disclaimer


















