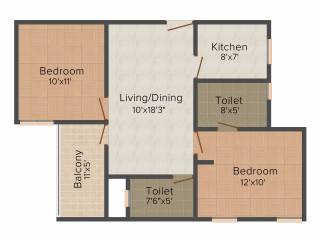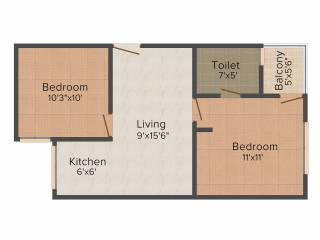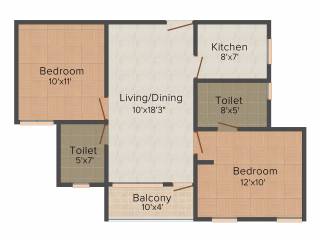
862 sq ft 2 BHK 2T Apartment in Mojika Group 4 Way Livingby Mojika Group
₹ 25.00 L
See inclusions
Project Location
Tonk Road, Jaipur
Basic Details
Amenities32
Specifications
Property Specifications
- CompletedStatus
- Nov'18Possession Start Date
- 862 sq ftSize
- 324Total Launched apartments
- Mar'15Launch Date
- New and ResaleAvailability
Launched by Mojika, 4 Way Living, is a premium housing project located at Tonk Road in Jaipur. Offering 2, 3 BHK Apartment in Jaipur Central are available from 716 sqft to 1083 sqft. This project hosts amenities like Vaastu Compliance, Chess, Indoor Games, Sports Facility, etc. Available at attractive price points starting at @Rs 2,700 per sqft, the Apartment are available for sale from Rs 19.33 lacs to Rs 29.24 lacs. The project is Under Construction project and possession in Dec 18.
Price & Floorplan
2BHK+2T (862 sq ft)
₹ 25.00 L
See Price Inclusions

2D
- 2 Bathrooms
- 1 Balcony
- 2 Bedrooms
Report Error
Gallery
Mojika 4 Way LivingElevation
Mojika 4 Way LivingFloor Plans
Mojika 4 Way LivingNeighbourhood
Other properties in Mojika Group 4 Way Living
- 2 BHK
- 3 BHK

Contact NRI Helpdesk on
Whatsapp(Chat Only)
Whatsapp(Chat Only)
+91-96939-69347

Contact Helpdesk on
Whatsapp(Chat Only)
Whatsapp(Chat Only)
+91-96939-69347
About Mojika Group

- 21
Years of Experience - 13
Total Projects - 2
Ongoing Projects - RERA ID
Similar Properties
- PT ASSIST
![Project Image Project Image]() Arihant 1BHK+1T (797 sq ft)by Arihant BuildconNear Chokhi Dhani, Tonk Road₹ 21.51 L
Arihant 1BHK+1T (797 sq ft)by Arihant BuildconNear Chokhi Dhani, Tonk Road₹ 21.51 L - PT ASSIST
![Project Image Project Image]() Aastha 2BHK+2T (860 sq ft)by Aastha GroupOpp. Mahatma Gandhi Hospital, Sitapura, JaipurPrice on request
Aastha 2BHK+2T (860 sq ft)by Aastha GroupOpp. Mahatma Gandhi Hospital, Sitapura, JaipurPrice on request - PT ASSIST
![Project Image Project Image]() JJ 2BHK+2T (750 sq ft)by JJ ArchitectsPlot No B1, Khoosar, Opposite Sitapura Fire Station, Sitapura, JaipurPrice on request
JJ 2BHK+2T (750 sq ft)by JJ ArchitectsPlot No B1, Khoosar, Opposite Sitapura Fire Station, Sitapura, JaipurPrice on request - PT ASSIST
![Project Image Project Image]() Swastik 3BHK+3Tby Swastik Dream DevelopersRamchandpura, Sitapura, JaipurPrice on request
Swastik 3BHK+3Tby Swastik Dream DevelopersRamchandpura, Sitapura, JaipurPrice on request - PT ASSIST
![Project Image Project Image]() Swastik 4BHK+4Tby Swastik Dream DevelopersRamchandpura, Sitapura, JaipurPrice on request
Swastik 4BHK+4Tby Swastik Dream DevelopersRamchandpura, Sitapura, JaipurPrice on request
Discuss about Mojika 4 Way Living
comment
Disclaimer
PropTiger.com is not marketing this real estate project (“Project”) and is not acting on behalf of the developer of this Project. The Project has been displayed for information purposes only. The information displayed here is not provided by the developer and hence shall not be construed as an offer for sale or an advertisement for sale by PropTiger.com or by the developer.
The information and data published herein with respect to this Project are collected from publicly available sources. PropTiger.com does not validate or confirm the veracity of the information or guarantee its authenticity or the compliance of the Project with applicable law in particular the Real Estate (Regulation and Development) Act, 2016 (“Act”). Read Disclaimer
The information and data published herein with respect to this Project are collected from publicly available sources. PropTiger.com does not validate or confirm the veracity of the information or guarantee its authenticity or the compliance of the Project with applicable law in particular the Real Estate (Regulation and Development) Act, 2016 (“Act”). Read Disclaimer













