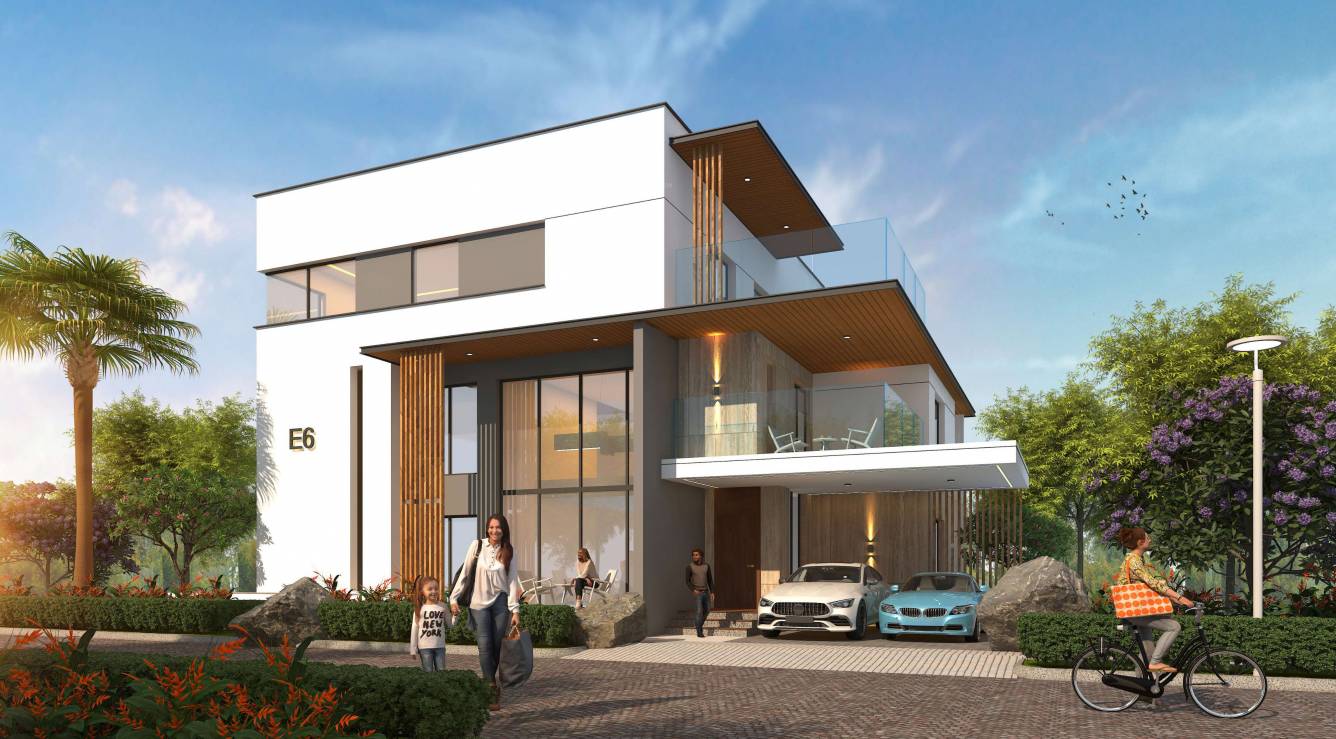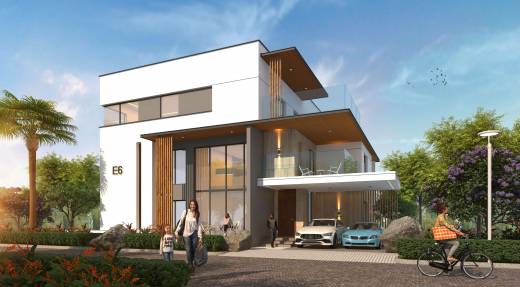
PROJECT RERA ID : RERA Not Available
Supadha Villas Elevation Concept
₹ 7.45 Cr - ₹ 8.95 Cr
Builder Price
See inclusions
4, 5 BHK
Villa
5,320 - 6,390 sq ft
Builtup area
Project Location
Velmala, Hyderabad
Overview
- Mar'25Possession Start Date
- Under ConstructionStatus
- New and ResaleAvailability
More about Supadha Villas Elevation Concept
.
Supadha Villas Elevation Concept Floor Plans
- 4 BHK
- 5 BHK
| Floor Plan | Area | Builder Price |
|---|---|---|
 | 5320 sq ft (4BHK+4T) | ₹ 7.45 Cr |
Report Error
Our Picks
- PriceConfigurationPossession
- Current Project
![villas-elevation-concept Elevation Elevation]() Supadha Villas Elevation Conceptby Supadha InfraVelmala, Hyderabad₹ 7.45 Cr - ₹ 8.95 Cr4,5 BHK Villa5,320 - 6,390 sq ftMar '25
Supadha Villas Elevation Conceptby Supadha InfraVelmala, Hyderabad₹ 7.45 Cr - ₹ 8.95 Cr4,5 BHK Villa5,320 - 6,390 sq ftMar '25 - Recommended
![skye Elevation Elevation]() Skyeby Radhey ConstructionsVelmala, Hyderabad₹ 92.74 L - ₹ 1.83 Cr2,3 BHK Apartment1,325 - 2,610 sq ftNov '26
Skyeby Radhey ConstructionsVelmala, Hyderabad₹ 92.74 L - ₹ 1.83 Cr2,3 BHK Apartment1,325 - 2,610 sq ftNov '26 - Recommended
![miracle Elevation Elevation]() IRA Miracleby IRA RealtyKollur, Hyderabad₹ 99.28 L - ₹ 1.47 Cr3 BHK Apartment1,655 - 2,455 sq ftMay '25
IRA Miracleby IRA RealtyKollur, Hyderabad₹ 99.28 L - ₹ 1.47 Cr3 BHK Apartment1,655 - 2,455 sq ftMay '25
Supadha Villas Elevation Concept Amenities
- Club House
- Swimming Pool
- Children's play area
- Gymnasium
- Basketball Court
- Tennis Court
- Cricket Pitch
- Multipurpose Room
Gallery
Supadha Villas Elevation ConceptElevation

Contact NRI Helpdesk on
Whatsapp(Chat Only)
Whatsapp(Chat Only)
+91-96939-69347

Contact Helpdesk on
Whatsapp(Chat Only)
Whatsapp(Chat Only)
+91-96939-69347
About Supadha Infra
Supadha Infra
- 1
Total Projects - 1
Ongoing Projects - RERA ID
Similar Projects
- PT ASSIST
![skye Elevation skye Elevation]() Radhey Skyeby Radhey ConstructionsVelmala, Hyderabad₹ 92.74 L - ₹ 1.83 Cr
Radhey Skyeby Radhey ConstructionsVelmala, Hyderabad₹ 92.74 L - ₹ 1.83 Cr - PT ASSIST
![miracle Elevation miracle Elevation]() IRA Miracleby IRA RealtyKollur, Hyderabad₹ 99.28 L - ₹ 1.47 Cr
IRA Miracleby IRA RealtyKollur, Hyderabad₹ 99.28 L - ₹ 1.47 Cr - PT ASSIST
![mackennas Elevation mackennas Elevation]() Svadha Mackennasby Svadha BuildersKollur, Hyderabad₹ 74.41 L - ₹ 1.64 Cr
Svadha Mackennasby Svadha BuildersKollur, Hyderabad₹ 74.41 L - ₹ 1.64 Cr - PT ASSIST
![ivana-2 Elevation ivana-2 Elevation]() Anvita Ivana 2by Anvita GroupKollur, Hyderabad₹ 80.44 L - ₹ 1.41 Cr
Anvita Ivana 2by Anvita GroupKollur, Hyderabad₹ 80.44 L - ₹ 1.41 Cr - PT ASSIST
![aspiration Elevation aspiration Elevation]() IRA Aspirationby IRA RealtyKollur, Hyderabad₹ 77.69 L - ₹ 1.32 Cr
IRA Aspirationby IRA RealtyKollur, Hyderabad₹ 77.69 L - ₹ 1.32 Cr
Discuss about Supadha Villas Elevation Concept
comment
Disclaimer
PropTiger.com is not marketing this real estate project (“Project”) and is not acting on behalf of the developer of this Project. The Project has been displayed for information purposes only. The information displayed here is not provided by the developer and hence shall not be construed as an offer for sale or an advertisement for sale by PropTiger.com or by the developer.
The information and data published herein with respect to this Project are collected from publicly available sources. PropTiger.com does not validate or confirm the veracity of the information or guarantee its authenticity or the compliance of the Project with applicable law in particular the Real Estate (Regulation and Development) Act, 2016 (“Act”). Read Disclaimer
The information and data published herein with respect to this Project are collected from publicly available sources. PropTiger.com does not validate or confirm the veracity of the information or guarantee its authenticity or the compliance of the Project with applicable law in particular the Real Estate (Regulation and Development) Act, 2016 (“Act”). Read Disclaimer




















