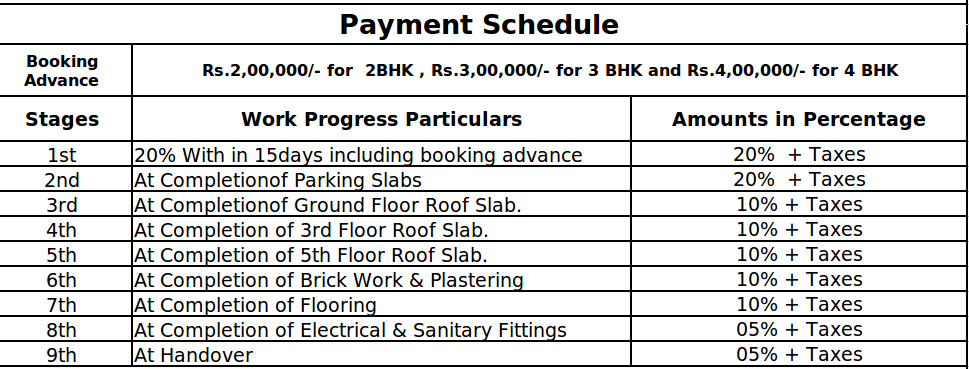
2430 sq ft 4 BHK 4T Apartment in Vasavi Group Shanthinikethanby Vasavi Group
Price on request
- 2 BHK 1020 sq ft
- 2 BHK 1035 sq ft
- 2 BHK 1060 sq ft
- 2 BHK 1210 sq ft
- 2 BHK 1235 sq ft
- 3 BHK 1445 sq ft
- 3 BHK 1460 sq ft
- 3 BHK 1550 sq ft
- 3 BHK 1565 sq ft
- 3 BHK 1610 sq ft
- 3 BHK 1710 sq ft
- 3 BHK 1740 sq ft
- 3 BHK 1770 sq ft
- 3 BHK 1800 sq ft
- 3 BHK 1805 sq ft
- 3 BHK 1830 sq ft
- 3 BHK 2005 sq ft
- 3 BHK 2100 sq ft
- 3 BHK 2140 sq ft
- 3 BHK 2350 sq ft
- 4 BHK 2420 sq ft
- 4 BHK 2430 sq ft
- 3 BHK 2610 sq ft
- 4 BHK 2770 sq ft
- 4 BHK 2785 sq ft
Project Location
Hitech City, Hyderabad
Basic Details
Amenities43
Specifications
Property Specifications
- CompletedStatus
- Apr'16Possession Start Date
- 2430 sq ftSize
- 3 AcresTotal Area
- 230Total Launched apartments
- Jun'13Launch Date
- ResaleAvailability
Salient Features
- 3 open side properties, luxurious properties
- 1.11K sq.m Well-Planned Clubhouse
- 10 minutes driving distance from the hitech city railway station
Shanthinikethan is one of the residential projects by Vasavi Group in Hitech City, Hyderabad.These 230 units of 2, 3 and 4BHK flats are up for sale. These apartments are available in sizes varying from 1020 to 2785 sq. ft. All modern amenities viz., Gymnasium, Swimming Pool, Children's play area, Jogging Track, Landscaped Gardens, 24x7 Security and Power Backup are available in this building. Vasavi Group aims to be expert in developing projects that are technologically complex and exhibit quali...more
Approved for Home loans from following banks
![HDFC (5244) HDFC (5244)]()
![SBI - DEL02592587P SBI - DEL02592587P]()
![ICICI(324590/324591) ICICI(324590/324591)]()
![LIC LIC]()
![Axis Bank Axis Bank]()
![Indiabulls Indiabulls]()
![Citibank Citibank]()
![DHFL DHFL]()
- + 3 more banksshow less
Payment Plans

Price & Floorplan
4BHK+4T (2,430 sq ft)
Price On Request

2D
- 4 Bathrooms
- 3 Balconies
- 4 Bedrooms
Report Error
Gallery
Vasavi ShanthinikethanElevation
Vasavi ShanthinikethanAmenities
Vasavi ShanthinikethanFloor Plans
Vasavi ShanthinikethanNeighbourhood
Other properties in Vasavi Group Shanthinikethan
- 2 BHK
- 3 BHK
- 4 BHK

Contact NRI Helpdesk on
Whatsapp(Chat Only)
Whatsapp(Chat Only)
+91-96939-69347

Contact Helpdesk on
Whatsapp(Chat Only)
Whatsapp(Chat Only)
+91-96939-69347
About Vasavi Group

- 19
Total Projects - 12
Ongoing Projects - RERA ID
The Vasavi group has been a leading real estate company that is working with all efforts to provide you the best,luxurious and affordable residential and commercial projects. Vasavi group works as a leading construction company in Hyderabad to provide best properties within your budget. We set goals that are closer to reality and thus we work to achieve them with maximum efforts. We are working as a construction and building company since years and we have delivered many successful projects that... read more
Similar Properties
- PT ASSIST
![Project Image Project Image]() Golden 4BHK+4Tby Golden GateNear Hi-tech City, Madhapur - HyderabadPrice on request
Golden 4BHK+4Tby Golden GateNear Hi-tech City, Madhapur - HyderabadPrice on request - PT ASSIST
![Project Image Project Image]() Aditya 3BHK+3T (2,407 sq ft)by Aditya ConstructionWhitefields, Hi Tech CityPrice on request
Aditya 3BHK+3T (2,407 sq ft)by Aditya ConstructionWhitefields, Hi Tech CityPrice on request - PT ASSIST
![Project Image Project Image]() Sri 3BHK+3T (2,455 sq ft)by Sri SreenivasaMadhapur, HyderabadPrice on request
Sri 3BHK+3T (2,455 sq ft)by Sri SreenivasaMadhapur, HyderabadPrice on request - PT ASSIST
![Project Image Project Image]() Gowra 3BHK+3T (2,500 sq ft) Pooja Roomby Gowra HallmarkSy. No 133,134 & 135, Radial Road no. 5, Pipeline Road, Near Andhra Bank, Manikonda, Near Hitech City, HyderabadPrice on request
Gowra 3BHK+3T (2,500 sq ft) Pooja Roomby Gowra HallmarkSy. No 133,134 & 135, Radial Road no. 5, Pipeline Road, Near Andhra Bank, Manikonda, Near Hitech City, HyderabadPrice on request - PT ASSIST
![Project Image Project Image]() Udaya 3BHK+3Tby Udaya GroupHitech City Near Madhapur , HyderabadPrice on request
Udaya 3BHK+3Tby Udaya GroupHitech City Near Madhapur , HyderabadPrice on request
Discuss about Vasavi Shanthinikethan
comment
Disclaimer
PropTiger.com is not marketing this real estate project (“Project”) and is not acting on behalf of the developer of this Project. The Project has been displayed for information purposes only. The information displayed here is not provided by the developer and hence shall not be construed as an offer for sale or an advertisement for sale by PropTiger.com or by the developer.
The information and data published herein with respect to this Project are collected from publicly available sources. PropTiger.com does not validate or confirm the veracity of the information or guarantee its authenticity or the compliance of the Project with applicable law in particular the Real Estate (Regulation and Development) Act, 2016 (“Act”). Read Disclaimer
The information and data published herein with respect to this Project are collected from publicly available sources. PropTiger.com does not validate or confirm the veracity of the information or guarantee its authenticity or the compliance of the Project with applicable law in particular the Real Estate (Regulation and Development) Act, 2016 (“Act”). Read Disclaimer





























































