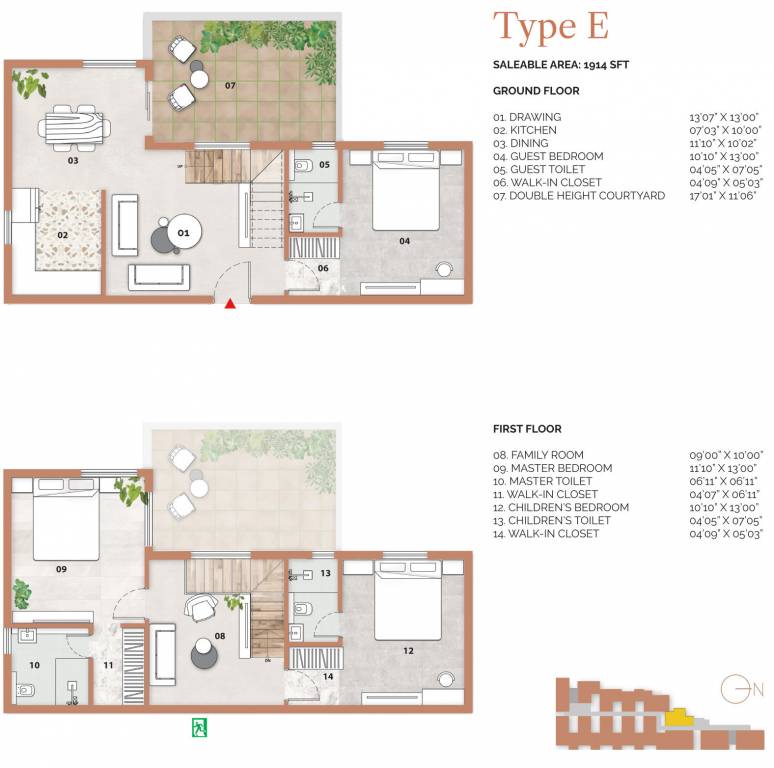
PROJECT RERA ID : Rera Not Applicable
1914 sq ft 3 BHK 3T Apartment in Urbansky Developers Urvi By Urban Sky
₹ 1.72 Cr
See inclusions
Project Location
Manikonda, Hyderabad
Basic Details
Amenities26
Specifications
Property Specifications
- Pre LaunchStatus
- Dec'26Possession Start Date
- 1914 sq ftSize
- 122Total Launched apartments
- NewAvailability
Price & Floorplan
3BHK+3T (1,914 sq ft)
₹ 1.72 Cr
See Price Inclusions

2D
- 3 Bathrooms
- 3 Bedrooms
Report Error
Gallery
Urvi By Urban SkyElevation
Urvi By Urban SkyVideos
Urvi By Urban SkyAmenities
Urvi By Urban SkyFloor Plans
Urvi By Urban SkyNeighbourhood
Urvi By Urban SkyOthers
Other properties in Urbansky Developers Urvi By Urban Sky
- 3 BHK

Contact NRI Helpdesk on
Whatsapp(Chat Only)
Whatsapp(Chat Only)
+91-96939-69347

Contact Helpdesk on
Whatsapp(Chat Only)
Whatsapp(Chat Only)
+91-96939-69347
About Urbansky Developers

- 3
Total Projects - 1
Ongoing Projects - RERA ID
URBANSKY is a reputed real estate company engaged in the construction of prime properties in the residential space. The company is led by able management and has extensive experience and expertise in executing turn-key projects. The company strongly believes in delivering quality-driven projects that stand the test of time. URBANSKY also has the same dedication and care built into it to make it one of the best residential projects ever. The trustworthiness of the URBANSKY comes to the fore in ev... read more
Similar Properties
- PT ASSIST
![Project Image Project Image]() Pacifica 3BHK+3T (1,886 sq ft)by Pacifica CompaniesSy No. 319, Nanakramguda₹ 1.76 Cr
Pacifica 3BHK+3T (1,886 sq ft)by Pacifica CompaniesSy No. 319, Nanakramguda₹ 1.76 Cr - PT ASSIST
![Project Image Project Image]() Poulomi 3BHK+3T (1,935 sq ft)by Poulomi EstatesKokapet₹ 1.81 Cr
Poulomi 3BHK+3T (1,935 sq ft)by Poulomi EstatesKokapet₹ 1.81 Cr - PT ASSIST
![Project Image Project Image]() 3BHK+3T (1,980 sq ft)by ASBLKeystone School Rd, Financial District, Nanakaramguda₹ 1.90 Cr
3BHK+3T (1,980 sq ft)by ASBLKeystone School Rd, Financial District, Nanakaramguda₹ 1.90 Cr - PT ASSIST
![Project Image Project Image]() Ramky 3BHK+3T (1,909.95 sq ft)by Ramky Estates GroupFinancial Disst Extension Off Narsingi Road, Manikonda₹ 1.87 Cr
Ramky 3BHK+3T (1,909.95 sq ft)by Ramky Estates GroupFinancial Disst Extension Off Narsingi Road, Manikonda₹ 1.87 Cr - PT ASSIST
![Project Image Project Image]() Empire 3BHK+3T (1,900 sq ft)by Empire DeltaNanakramguda₹ 1.52 Cr
Empire 3BHK+3T (1,900 sq ft)by Empire DeltaNanakramguda₹ 1.52 Cr
Discuss about Urvi By Urban Sky
comment
Disclaimer
PropTiger.com is not marketing this real estate project (“Project”) and is not acting on behalf of the developer of this Project. The Project has been displayed for information purposes only. The information displayed here is not provided by the developer and hence shall not be construed as an offer for sale or an advertisement for sale by PropTiger.com or by the developer.
The information and data published herein with respect to this Project are collected from publicly available sources. PropTiger.com does not validate or confirm the veracity of the information or guarantee its authenticity or the compliance of the Project with applicable law in particular the Real Estate (Regulation and Development) Act, 2016 (“Act”). Read Disclaimer
The information and data published herein with respect to this Project are collected from publicly available sources. PropTiger.com does not validate or confirm the veracity of the information or guarantee its authenticity or the compliance of the Project with applicable law in particular the Real Estate (Regulation and Development) Act, 2016 (“Act”). Read Disclaimer






































