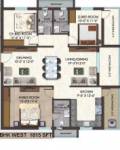
PROJECT RERA ID : P02200005443
Udaya Skyvertby Udaya Group

₹ 82.77 L - ₹ 1.27 Cr
Builder Price
See inclusions
2, 3 BHK
Apartment
1,335 - 2,055 sq ft
Builtup area
Project Location
Uppal Kalan, Hyderabad
Overview
- Nov'28Possession Start Date
- Under ConstructionStatus
- 3.19 AcresTotal Area
- 372Total Launched apartments
- Nov'22Launch Date
- NewAvailability
Salient Features
- The premises include provisions for clinics and pharmacies.
- All houses boast 100% facing greenery and spacious cantilever balconies.
- Amenities encompass a swimming pool, deck gym, library, provision store, coffee shop, salon, and much more.
- STP is provided for landscaping and flushing purposes.
- Domestic water is available through a water softening plant.
- Johnson Grammar School Mallapur ICSE is located 3.4 km away.
- Aditya Hospitals are situated 2.9 km away.
More about Udaya Skyvert
.
Udaya Skyvert Floor Plans
- 2 BHK
- 3 BHK
| Floor Plan | Area | Builder Price |
|---|---|---|
 | 1335 sq ft (2BHK+2T) | ₹ 82.77 L |
 | 1355 sq ft (2BHK+2T) | ₹ 84.01 L |
Report Error
Our Picks
- PriceConfigurationPossession
- Current Project
![skyvert Elevation Elevation]() Udaya Skyvertby Udaya GroupUppal Kalan, Hyderabad₹ 82.77 L - ₹ 1.27 Cr2,3 BHK Apartment1,335 - 2,055 sq ftNov '28
Udaya Skyvertby Udaya GroupUppal Kalan, Hyderabad₹ 82.77 L - ₹ 1.27 Cr2,3 BHK Apartment1,335 - 2,055 sq ftNov '28 - Recommended
![Images for Elevation of DSR SSC GVK Skycity Images for Elevation of DSR SSC GVK Skycity]() GVK Skycityby DSR SSC Builders And DevelopersSomajiguda, HyderabadData Not Available4 BHK Apartment4,222 - 5,555 sq ftDec '24
GVK Skycityby DSR SSC Builders And DevelopersSomajiguda, HyderabadData Not Available4 BHK Apartment4,222 - 5,555 sq ftDec '24 - Recommended
![]() Anu Recidencyby BJ ConstructionAlwal, HyderabadData Not Available2 BHK Apartment1,200 sq ftJan '24
Anu Recidencyby BJ ConstructionAlwal, HyderabadData Not Available2 BHK Apartment1,200 sq ftJan '24
Udaya Skyvert Amenities
- Children's play area
- Car Parking
- Jogging Track
- 24X7 Water Supply
- Rain Water Harvesting
- Gated Community
- 24 X 7 Security
- CCTV
Udaya Skyvert Specifications
Doors
Internal:
Elegant Door
Main:
Decorative Flush Door
Flooring
Kitchen:
Vitrified Tiles
Living/Dining:
Vitrified Tiles
Master Bedroom:
Vitrified Tiles
Other Bedroom:
Vitrified Tiles
Toilets:
Anti Skid Ceramic Tiles
Gallery
Udaya SkyvertElevation
Udaya SkyvertVideos
Udaya SkyvertAmenities
Udaya SkyvertFloor Plans
Udaya SkyvertNeighbourhood
Udaya SkyvertConstruction Updates
Payment Plans


Contact NRI Helpdesk on
Whatsapp(Chat Only)
Whatsapp(Chat Only)
+91-96939-69347

Contact Helpdesk on
Whatsapp(Chat Only)
Whatsapp(Chat Only)
+91-96939-69347
About Udaya Group

- 32
Years of Experience - 15
Total Projects - 2
Ongoing Projects - RERA ID
Founded in the year 1995 by Mr. M. Rajasekhar, Udaya Heights is engaged in the construction of high quality RESIDENTIAL APARTMENTS across the city of Hyderabad. Committed to innovation and excellence, Udaya Heights Private Limited believes in building homes that its owners would cherish for a lifetime. Founder M. Rajasekhar is a Diploma Holder in Civil Engineering, aged over 40 years. He began his career as a Site Engineer in Hyderabad in the year 1988 and worked for about 4 years during which p... read more
Similar Projects
- PT ASSIST
![Images for Elevation of DSR SSC GVK Skycity Images for Elevation of DSR SSC GVK Skycity]() DSR SSC GVK Skycityby DSR SSC Builders And DevelopersSomajiguda, HyderabadPrice on request
DSR SSC GVK Skycityby DSR SSC Builders And DevelopersSomajiguda, HyderabadPrice on request - PT ASSIST
![Project Image Project Image]() BJ Anu Recidencyby BJ ConstructionAlwal, HyderabadPrice on request
BJ Anu Recidencyby BJ ConstructionAlwal, HyderabadPrice on request - PT ASSIST
![shree-indira-sadan Elevation shree-indira-sadan Elevation]() Maheshwari Shree Indira Sadanby Maheshwari ConstructionsAlwal, HyderabadPrice on request
Maheshwari Shree Indira Sadanby Maheshwari ConstructionsAlwal, HyderabadPrice on request - PT ASSIST
![avante Elevation avante Elevation]() Kalpataru Avanteby Kalpataru GroupSanath Nagar, Hyderabad₹ 1.67 Cr - ₹ 2.32 Cr
Kalpataru Avanteby Kalpataru GroupSanath Nagar, Hyderabad₹ 1.67 Cr - ₹ 2.32 Cr - PT ASSIST
![home-tree Elevation home-tree Elevation]() Manbhum Home Treeby ManbhumJeedimetla, Hyderabad₹ 71.87 L - ₹ 1.06 Cr
Manbhum Home Treeby ManbhumJeedimetla, Hyderabad₹ 71.87 L - ₹ 1.06 Cr
Discuss about Udaya Skyvert
comment
Disclaimer
PropTiger.com is not marketing this real estate project (“Project”) and is not acting on behalf of the developer of this Project. The Project has been displayed for information purposes only. The information displayed here is not provided by the developer and hence shall not be construed as an offer for sale or an advertisement for sale by PropTiger.com or by the developer.
The information and data published herein with respect to this Project are collected from publicly available sources. PropTiger.com does not validate or confirm the veracity of the information or guarantee its authenticity or the compliance of the Project with applicable law in particular the Real Estate (Regulation and Development) Act, 2016 (“Act”). Read Disclaimer
The information and data published herein with respect to this Project are collected from publicly available sources. PropTiger.com does not validate or confirm the veracity of the information or guarantee its authenticity or the compliance of the Project with applicable law in particular the Real Estate (Regulation and Development) Act, 2016 (“Act”). Read Disclaimer






































