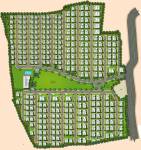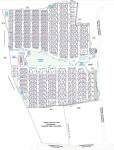
PROJECT RERA ID : P01100000521
Vision Urjith
Price on request
Builder Price
3, 4 BHK
Villa
2,415 - 4,570 sq ft
Builtup area
Project Location
Tellapur, Hyderabad
Overview
- Dec'21Possession Start Date
- CompletedStatus
- 39 AcresTotal Area
- 279Total Launched villas
- Oct'15Launch Date
- ResaleAvailability
Salient Features
- Glendale International School (1.7 Km) Away
- Tellapur Ayurvedic Chikitsthalaya (1.3 Km) Away
- Tawaakal Clinic Tellapur (1.3 Km) Away
More about Vision Urjith
Tellapur region of Hyderabad is now the centre of residential projects made by the Residency group of Vlsion Avenues Urjith. These projects deliver great apartments which are rooted with fine quality materials. The cost of the apartments is based on the request value. All the necessary facilities like bank, atm, train station, metro station, bus station, hospital, play school, petrol pump, park, school, higher education facilities, and restaurant all in a near vicinity of the residential project...read more
Approved for Home loans from following banks
Vision Urjith Floor Plans
- 3 BHK
- 4 BHK
| Floor Plan | Area | Builder Price |
|---|---|---|
 | 2415 sq ft (3BHK+3T) | - |
2800 sq ft (3BHK+4T + Pooja Room) | - | |
2830 sq ft (3BHK+3T) | - | |
 | 2860 sq ft (3BHK+4T + Study Room) | - |
1 more size(s)less size(s)
Report Error
Our Picks
- PriceConfigurationPossession
- Current Project
![urjith Images for Elevation of VIsion Urjith Images for Elevation of VIsion Urjith]() Vision Urjithby Vision AvenuesTellapur, HyderabadData Not Available3,4 BHK Villa2,415 - 4,570 sq ftDec '21
Vision Urjithby Vision AvenuesTellapur, HyderabadData Not Available3,4 BHK Villa2,415 - 4,570 sq ftDec '21 - Recommended
![visions-arsha Elevation Elevation]() Visions Arshaby Vision Infra DeveloperTellapur, Hyderabad₹ 1.11 Cr - ₹ 2.16 Cr2,3 BHK Apartment1,390 - 2,700 sq ftMay '26
Visions Arshaby Vision Infra DeveloperTellapur, Hyderabad₹ 1.11 Cr - ₹ 2.16 Cr2,3 BHK Apartment1,390 - 2,700 sq ftMay '26 - Recommended
![gamya Elevation Elevation]() Gamyaby Supadha Infra Private Limited HyderabadTellapur, Hyderabad₹ 1.92 Cr - ₹ 3.16 Cr3,4 BHK Apartment2,430 - 3,855 sq ftDec '28
Gamyaby Supadha Infra Private Limited HyderabadTellapur, Hyderabad₹ 1.92 Cr - ₹ 3.16 Cr3,4 BHK Apartment2,430 - 3,855 sq ftDec '28
Vision Urjith Amenities
- Club House
- Intercom
- 24 X 7 Security
- Gymnasium
- Children's play area
- Jogging Track
- Power Backup
- Indoor Games
Vision Urjith Specifications
Doors
Main:
Teak Wood Frame
Internal:
Designer Doors
Flooring
Balcony:
Vitrified Tiles
Kitchen:
Vitrified Tiles
Master Bedroom:
Vitrified Tiles
Other Bedroom:
Vitrified Tiles
Toilets:
Anti Skid Tiles
Gallery
Vision UrjithElevation
Vision UrjithAmenities
Vision UrjithFloor Plans
Vision UrjithNeighbourhood
Vision UrjithOthers
Payment Plans


Contact NRI Helpdesk on
Whatsapp(Chat Only)
Whatsapp(Chat Only)
+91-96939-69347

Contact Helpdesk on
Whatsapp(Chat Only)
Whatsapp(Chat Only)
+91-96939-69347
About Vision Avenues

- 21
Years of Experience - 2
Total Projects - 0
Ongoing Projects - RERA ID
Vision Avenues PVT LTD was incorporated within the year 2005 under the able guidance of the chief promoters and directors of the company, Mr. K. Brahmaiah ,and Mr. K. Gopi Chand. We are known for our superiority within the fields of quality constructions and locations. Our credibility during this field is evident from the number of successful comes handled by us in the past decades. Ours is a company with ideals. Ideals that have shaped our journey and given us impetus to work towards being ackn... read more
Similar Projects
- PT ASSIST
![visions-arsha Elevation visions-arsha Elevation]() Visions Arshaby Vision Infra DeveloperTellapur, Hyderabad₹ 1.11 Cr - ₹ 2.16 Cr
Visions Arshaby Vision Infra DeveloperTellapur, Hyderabad₹ 1.11 Cr - ₹ 2.16 Cr - PT ASSIST
![gamya Elevation gamya Elevation]() Supadha Gamyaby Supadha Infra Private Limited HyderabadTellapur, Hyderabad₹ 1.92 Cr - ₹ 3.16 Cr
Supadha Gamyaby Supadha Infra Private Limited HyderabadTellapur, Hyderabad₹ 1.92 Cr - ₹ 3.16 Cr - PT ASSIST
![sapphire Elevation sapphire Elevation]() Fortune Green Sapphireby Fortune Green HomesTellapur, Hyderabad₹ 73.28 L - ₹ 1.21 Cr
Fortune Green Sapphireby Fortune Green HomesTellapur, Hyderabad₹ 73.28 L - ₹ 1.21 Cr - PT ASSIST
![high9 Elevation high9 Elevation]() High9by Anvita Group HyderabadTellapur, Hyderabad₹ 74.46 L - ₹ 1.44 Cr
High9by Anvita Group HyderabadTellapur, Hyderabad₹ 74.46 L - ₹ 1.44 Cr - PT ASSIST
![altitude Elevation altitude Elevation]() DSR Altitudeby DSR ConstructionsTellapur, Hyderabad₹ 1.73 Cr
DSR Altitudeby DSR ConstructionsTellapur, Hyderabad₹ 1.73 Cr
Discuss about Vision Urjith
comment
Disclaimer
PropTiger.com is not marketing this real estate project (“Project”) and is not acting on behalf of the developer of this Project. The Project has been displayed for information purposes only. The information displayed here is not provided by the developer and hence shall not be construed as an offer for sale or an advertisement for sale by PropTiger.com or by the developer.
The information and data published herein with respect to this Project are collected from publicly available sources. PropTiger.com does not validate or confirm the veracity of the information or guarantee its authenticity or the compliance of the Project with applicable law in particular the Real Estate (Regulation and Development) Act, 2016 (“Act”). Read Disclaimer
The information and data published herein with respect to this Project are collected from publicly available sources. PropTiger.com does not validate or confirm the veracity of the information or guarantee its authenticity or the compliance of the Project with applicable law in particular the Real Estate (Regulation and Development) Act, 2016 (“Act”). Read Disclaimer














































