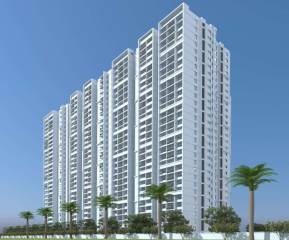
9 Photos
PROJECT RERA ID : P02400009341
3592 sq ft 4 BHK 4T Apartment in Raghava s Cinq
₹ 3.16 Cr
See inclusions
Project Location
Nanakramguda, Hyderabad
Basic Details
Property Specifications
- Under ConstructionStatus
- Nov'28Possession Start Date
- 3592 sq ftSize
- 1132Total Launched apartments
- Feb'25Launch Date
- NewAvailability
Price & Floorplan
4BHK+4T (3,591.92 sq ft)
₹ 3.16 Cr
See Price Inclusions

- 4 Bathrooms
- 4 Bedrooms
Report Error
Gallery
Raghava CinqElevation
Raghava CinqAmenities
Raghava CinqFloor Plans
Other properties in Raghava Projects Cinq
- 4 BHK

Contact NRI Helpdesk on
Whatsapp(Chat Only)
Whatsapp(Chat Only)
+91-96939-69347

Contact Helpdesk on
Whatsapp(Chat Only)
Whatsapp(Chat Only)
+91-96939-69347
About Raghava Projects
Raghava Projects
- 3
Total Projects - 3
Ongoing Projects - RERA ID
A professionally managed organisation that commenced as a conglomerate in 1991, Raghava is committed to excellence, quality, and client satisfaction. Our businesses span the sectors of engineering & construction, real estate, infrastructure, and urban development & management. We strive for innovativeness by empowering our teams to create value and attain the highest standards. We endeavour to provide reliable and integrated quality services in order to contribute to the infrastructural ... read more
Similar Properties
- PT ASSIST
![Project Image Project Image]() Hallmark 4BHK+4T (3,342 sq ft)by Hallmark BuildersKokapet₹ 2.91 Cr
Hallmark 4BHK+4T (3,342 sq ft)by Hallmark BuildersKokapet₹ 2.91 Cr - PT ASSIST
![Project Image Project Image]() LandIndia 2BHK+2T (1,158.73 sq ft)by LandIndia Developers Pvt LtdKaushalyam Colony, Manchirevula₹ 1.00 Cr
LandIndia 2BHK+2T (1,158.73 sq ft)by LandIndia Developers Pvt LtdKaushalyam Colony, Manchirevula₹ 1.00 Cr - PT ASSIST
![Project Image Project Image]() E Infra 4BHK+4T (3,535 sq ft)by E InfraNarsingi₹ 3.18 Cr
E Infra 4BHK+4T (3,535 sq ft)by E InfraNarsingi₹ 3.18 Cr - PT ASSIST
![Project Image Project Image]() 4BHK+4T (3,605 sq ft)by Srias Life SpacesNanakramguda, Puppalaguda₹ 3.24 Cr
4BHK+4T (3,605 sq ft)by Srias Life SpacesNanakramguda, Puppalaguda₹ 3.24 Cr - PT ASSIST
![Project Image Project Image]() 3BHK+3T (3,070 sq ft) + Study Roomby Srias Life SpacesNanakramguda, Puppalaguda₹ 2.76 Cr
3BHK+3T (3,070 sq ft) + Study Roomby Srias Life SpacesNanakramguda, Puppalaguda₹ 2.76 Cr
Discuss about Raghava Cinq
comment
Disclaimer
PropTiger.com is not marketing this real estate project (“Project”) and is not acting on behalf of the developer of this Project. The Project has been displayed for information purposes only. The information displayed here is not provided by the developer and hence shall not be construed as an offer for sale or an advertisement for sale by PropTiger.com or by the developer.
The information and data published herein with respect to this Project are collected from publicly available sources. PropTiger.com does not validate or confirm the veracity of the information or guarantee its authenticity or the compliance of the Project with applicable law in particular the Real Estate (Regulation and Development) Act, 2016 (“Act”). Read Disclaimer
The information and data published herein with respect to this Project are collected from publicly available sources. PropTiger.com does not validate or confirm the veracity of the information or guarantee its authenticity or the compliance of the Project with applicable law in particular the Real Estate (Regulation and Development) Act, 2016 (“Act”). Read Disclaimer














