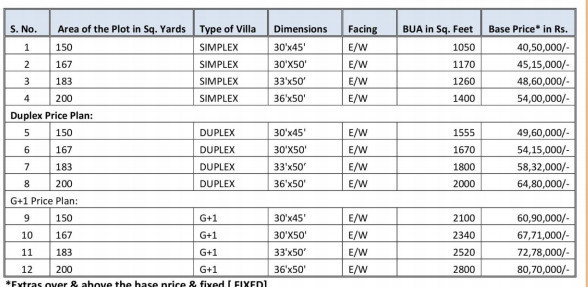
PROJECT RERA ID : Rera Not Applicable
2540 sq ft 3 BHK 3T Villa in Praneeth Pranav Panoramaby Praneeth
Price on request
Project Location
Miyapur, Hyderabad
Basic Details
Amenities60
Specifications
Property Specifications
- CompletedStatus
- Apr'18Possession Start Date
- 2540 sq ftSize
- 25 AcresTotal Area
- 360Total Launched villas
- Jan'15Launch Date
- ResaleAvailability
Praneeth Pranav Panorama Hyderabad is an upcoming residential project offering a range of premium villas and strategically located in the Miyapur neighbourhood of the city. The project has 3 BHK duplex homes and 2 BHK type villas.The project is strategically located and is close to the Chanadanagar Sridevi theatre, BHEI and Lingampally MMTS. Residents at the Praneeth Pranav Panorama will have facilities such as swimming pool, tennis and basketball court, skating rink, air-conditioned gymnasium, ...more
Approved for Home loans from following banks
Payment Plans

Price & Floorplan
3BHK+3T (2,540 sq ft)
Price On Request

- 3 Bathrooms
- 3 Bedrooms
Report Error
Gallery
Praneeth Pranav PanoramaElevation
Praneeth Pranav PanoramaAmenities
Praneeth Pranav PanoramaFloor Plans
Praneeth Pranav PanoramaNeighbourhood
Praneeth Pranav PanoramaOthers
Other properties in Praneeth Pranav Panorama
- 2 BHK
- 3 BHK

Contact NRI Helpdesk on
Whatsapp(Chat Only)
Whatsapp(Chat Only)
+91-96939-69347

Contact Helpdesk on
Whatsapp(Chat Only)
Whatsapp(Chat Only)
+91-96939-69347
About Praneeth

- 20
Years of Experience - 29
Total Projects - 8
Ongoing Projects - RERA ID
An Overview Praneeth Developers is a leading real estate company that is based in Hyderabad. Praneeth Developers is focused on offering top class housing solutions to its customers. The portfolio of property by Praneeth Developers includes residential apartments, independent houses and commercial spaces. The company has successfully developed and delivered in excess of 3, 00, 000 sq ft cumulatively across multiple projects. The company is currently developing more than 7, 00, 000 sq ft across va... read more
Similar Properties
- PT ASSIST
![Project Image Project Image]() Navya 3BHK+3T (2,425 sq ft) Pooja Roomby Navya ConstructionsBHEL, Beeramguda, PatancheruPrice on request
Navya 3BHK+3T (2,425 sq ft) Pooja Roomby Navya ConstructionsBHEL, Beeramguda, PatancheruPrice on request - PT ASSIST
![Project Image Project Image]() Durga 3BHK+3T (2,525 sq ft)by Durga BuilderSy. No. 103 & 100, Ameenpur Village, Patancheru Mandal, ChandanagarPrice on request
Durga 3BHK+3T (2,525 sq ft)by Durga BuilderSy. No. 103 & 100, Ameenpur Village, Patancheru Mandal, ChandanagarPrice on request - PT ASSIST
![Project Image Project Image]() Durga 4BHK+4T (2,200 sq ft) + Study Roomby Durga BuilderSy. No. 103 & 100, Ameenpur Village, Patancheru Mandal, ChandanagarPrice on request
Durga 4BHK+4T (2,200 sq ft) + Study Roomby Durga BuilderSy. No. 103 & 100, Ameenpur Village, Patancheru Mandal, ChandanagarPrice on request - PT ASSIST
![Project Image Project Image]() Prekon 3BHK+3T (2,600 sq ft)by Prekon ConstructionsMiyapurPrice on request
Prekon 3BHK+3T (2,600 sq ft)by Prekon ConstructionsMiyapurPrice on request - PT ASSIST
![Project Image Project Image]() Sri 3BHK+3T (2,430 sq ft)by Sri Supraja InfraconNear Fusion International School,Close to Chandanagar, MiyapurPrice on request
Sri 3BHK+3T (2,430 sq ft)by Sri Supraja InfraconNear Fusion International School,Close to Chandanagar, MiyapurPrice on request
Discuss about Praneeth Pranav Panorama
comment
Disclaimer
PropTiger.com is not marketing this real estate project (“Project”) and is not acting on behalf of the developer of this Project. The Project has been displayed for information purposes only. The information displayed here is not provided by the developer and hence shall not be construed as an offer for sale or an advertisement for sale by PropTiger.com or by the developer.
The information and data published herein with respect to this Project are collected from publicly available sources. PropTiger.com does not validate or confirm the veracity of the information or guarantee its authenticity or the compliance of the Project with applicable law in particular the Real Estate (Regulation and Development) Act, 2016 (“Act”). Read Disclaimer
The information and data published herein with respect to this Project are collected from publicly available sources. PropTiger.com does not validate or confirm the veracity of the information or guarantee its authenticity or the compliance of the Project with applicable law in particular the Real Estate (Regulation and Development) Act, 2016 (“Act”). Read Disclaimer





































