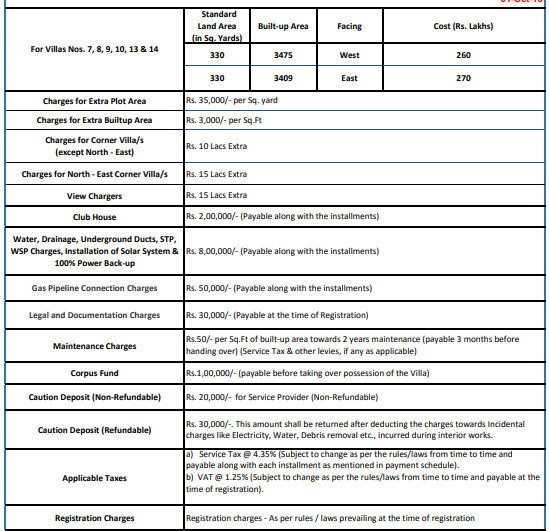


- Possession Start DateJun'15
- StatusCompleted
- Total Area16 Acres
- Total Launched villas116
- Launch DateFeb'13
- AvailabilityResale
Salient Features
- Properties with 100% power backup available
- They provide 100% Vastu Compliant
- He designing and the crafting of the project is well-executed with distinct aspects that play an ideal role in maintaining the best comforts and convenience for life
More about Aparna Hill Park Gardenia
True to the ethos of building premium villas that become more than just a place to reside, Aparna HillPark Gardenia provides elegant and luxurious spaces to be your private sanctuary. Each villa is built to create zoned living spaces that cater to needs of each family. Aligned to your tastes, ideas and aspirations, elegant and practical style cues inspired by passion, interpretation and artistic flair. The objective is to exceed your expectations. And then, make paradise living a very practical ...View more
![HDFC (5244) HDFC (5244)]()
![Axis Bank Axis Bank]()
![PNB Housing PNB Housing]()
![Indiabulls Indiabulls]()
![Citibank Citibank]()
![DHFL DHFL]()
![L&T Housing (DSA_LOSOT) L&T Housing (DSA_LOSOT)]()
![IIFL IIFL]()
- + 3 more banksshow less
Project Specifications
- 4 BHK
- Gymnasium
- Swimming Pool
- Children's play area
- Club House
- 24 X 7 Security
- Multipurpose Room
- ATM
- Jogging Track
- Power Backup
- Library
- Spa
- Gated Community
- CCTV
- Lift Available
- Car Parking
- Shopping Mall
- School
- Hospital
- Staff Quarter
- Intercom
- Rain Water Harvesting
- Vaastu Compliant
- Fire Fighting System
- Sewage Treatment Plant
- Jacuzzi
- Billiards/Snooker Table
- Water Sports
- Landscape Garden and Tree Planting
- Visitor Parking
Aparna Hill Park Gardenia Gallery
Payment Plans


About Aparna Constructions

- Years of experience31
- Total Projects67
- Ongoing Projects20


































