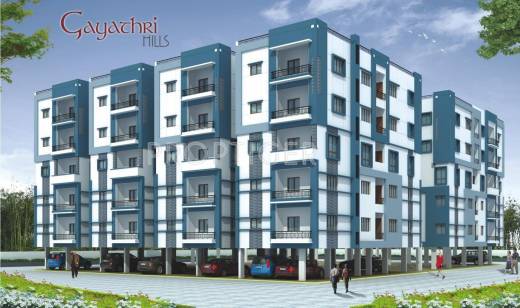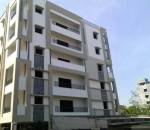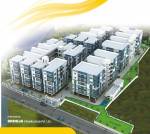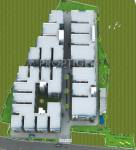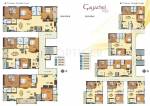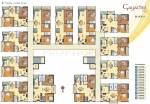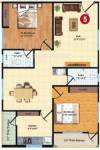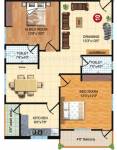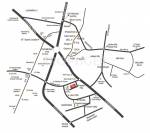
PROJECT RERA ID : Rera Not Applicable
Srinija Gayathri Hills
Price on request
Builder Price
2, 3, 4 BHK
Apartment
1,055 - 3,030 sq ft
Builtup area
Project Location
Manikonda, Hyderabad
Overview
- Feb'15Possession Start Date
- CompletedStatus
- 130Total Launched apartments
- Jun'12Launch Date
- ResaleAvailability
Salient Features
- 90 minutes driving distance from the airport
- Rainwater harvesting, cycling and jogging tracks for comfortable living
- Accessibility to key landmarks
- Easily accessible to schools, malls, shopping, hospitals
More about Srinija Gayathri Hills
Srinija Infrastructure has launched a residential project Gayathri Hills in Hyderabad with world class amenities. They have been carving a smooth path between the clients and their dream property. Srinija Infrastructure Gayathri Hills gives the best properties with the best price, that can be affordable by all with the best quality and truly an un-matched Luxury Option for those who are looking for an luxury Lifestyle
Approved for Home loans from following banks
![HDFC (5244) HDFC (5244)]()
![Axis Bank Axis Bank]()
![PNB Housing PNB Housing]()
![Indiabulls Indiabulls]()
![Citibank Citibank]()
![DHFL DHFL]()
![L&T Housing (DSA_LOSOT) L&T Housing (DSA_LOSOT)]()
![IIFL IIFL]()
- + 3 more banksshow less
Srinija Gayathri Hills Floor Plans
- 2 BHK
- 3 BHK
- 4 BHK
| Floor Plan | Area | Builder Price |
|---|---|---|
 | 1055 sq ft (2BHK+2T) | - |
 | 1090 sq ft (2BHK+2T) | - |
 | 1145 sq ft (2BHK+2T) | - |
 | 1200 sq ft (2BHK+2T) | - |
1 more size(s)less size(s)
Report Error
Our Picks
- PriceConfigurationPossession
- Current Project
![gayathri-hills Srinija Infrastructure Gayathri Hills Srinija Infrastructure Gayathri Hills]() Srinija Gayathri Hillsby Srinija InfrastructureManikonda, HyderabadData Not Available2,3,4 BHK Apartment1,055 - 3,030 sq ftFeb '15
Srinija Gayathri Hillsby Srinija InfrastructureManikonda, HyderabadData Not Available2,3,4 BHK Apartment1,055 - 3,030 sq ftFeb '15 - Recommended
![Images for Elevation of Sri Aditya Athena Images for Elevation of Sri Aditya Athena]() Athenaby Sri AdityaManikonda, Hyderabad₹ 1.60 Cr - ₹ 2.28 Cr3 BHK Apartment1,715 - 2,435 sq ftJun '25
Athenaby Sri AdityaManikonda, Hyderabad₹ 1.60 Cr - ₹ 2.28 Cr3 BHK Apartment1,715 - 2,435 sq ftJun '25 - Recommended
![amaranthine Elevation Elevation]() Amaranthineby Quambiant Design BuildKhajiguda, Hyderabad₹ 1.78 Cr - ₹ 3.13 Cr3,4 BHK Apartment1,615 - 2,850 sq ftJun '28
Amaranthineby Quambiant Design BuildKhajiguda, Hyderabad₹ 1.78 Cr - ₹ 3.13 Cr3,4 BHK Apartment1,615 - 2,850 sq ftJun '28
Srinija Gayathri Hills Amenities
- Rain Water Harvesting
- Car Parking
- Vaastu Compliant
- Power Backup
- Lift Available
- Swimming Pool
- 24 X 7 Security
- Jogging Track
Srinija Gayathri Hills Specifications
Doors
Internal:
Wooden Frame
Main:
Teak Wood Frame and Shutter
Flooring
Balcony:
Vitrified Tiles
Toilets:
Anti Skid Tiles
Living/Dining:
Vitrified Tiles
Master Bedroom:
Vitrified Tiles
Other Bedroom:
Vitrified Tiles
Kitchen:
Vitrified Tiles
Gallery
Srinija Gayathri HillsElevation
Srinija Gayathri HillsFloor Plans
Srinija Gayathri HillsNeighbourhood

Contact NRI Helpdesk on
Whatsapp(Chat Only)
Whatsapp(Chat Only)
+91-96939-69347

Contact Helpdesk on
Whatsapp(Chat Only)
Whatsapp(Chat Only)
+91-96939-69347
About Srinija Infrastructure

- 1
Total Projects - 0
Ongoing Projects - RERA ID
Similar Projects
- PT ASSIST
![Images for Elevation of Sri Aditya Athena Images for Elevation of Sri Aditya Athena]() Sri Aditya Athenaby Sri AdityaManikonda, Hyderabad₹ 1.60 Cr - ₹ 2.28 Cr
Sri Aditya Athenaby Sri AdityaManikonda, Hyderabad₹ 1.60 Cr - ₹ 2.28 Cr - PT ASSIST
![amaranthine Elevation amaranthine Elevation]() Amaranthineby Quambiant Design BuildKhajiguda, Hyderabad₹ 1.78 Cr - ₹ 3.13 Cr
Amaranthineby Quambiant Design BuildKhajiguda, Hyderabad₹ 1.78 Cr - ₹ 3.13 Cr - PT ASSIST
![arka Elevation arka Elevation]() Team4 Arkaby Team4 Life SpacesKhajiguda, Hyderabad₹ 2.18 Cr - ₹ 4.54 Cr
Team4 Arkaby Team4 Life SpacesKhajiguda, Hyderabad₹ 2.18 Cr - ₹ 4.54 Cr - PT ASSIST
![samskruthi Elevation samskruthi Elevation]() AVL Samskruthiby AVL ConstructionsManikonda, Hyderabad₹ 1.01 Cr - ₹ 2.01 Cr
AVL Samskruthiby AVL ConstructionsManikonda, Hyderabad₹ 1.01 Cr - ₹ 2.01 Cr - PT ASSIST
![zenon Elevation zenon Elevation]() Aparna Zenonby Aparna ConstructionsPuppalaguda, Hyderabad₹ 1.10 Cr - ₹ 2.43 Cr
Aparna Zenonby Aparna ConstructionsPuppalaguda, Hyderabad₹ 1.10 Cr - ₹ 2.43 Cr
Discuss about Srinija Gayathri Hills
comment
Disclaimer
PropTiger.com is not marketing this real estate project (“Project”) and is not acting on behalf of the developer of this Project. The Project has been displayed for information purposes only. The information displayed here is not provided by the developer and hence shall not be construed as an offer for sale or an advertisement for sale by PropTiger.com or by the developer.
The information and data published herein with respect to this Project are collected from publicly available sources. PropTiger.com does not validate or confirm the veracity of the information or guarantee its authenticity or the compliance of the Project with applicable law in particular the Real Estate (Regulation and Development) Act, 2016 (“Act”). Read Disclaimer
The information and data published herein with respect to this Project are collected from publicly available sources. PropTiger.com does not validate or confirm the veracity of the information or guarantee its authenticity or the compliance of the Project with applicable law in particular the Real Estate (Regulation and Development) Act, 2016 (“Act”). Read Disclaimer















