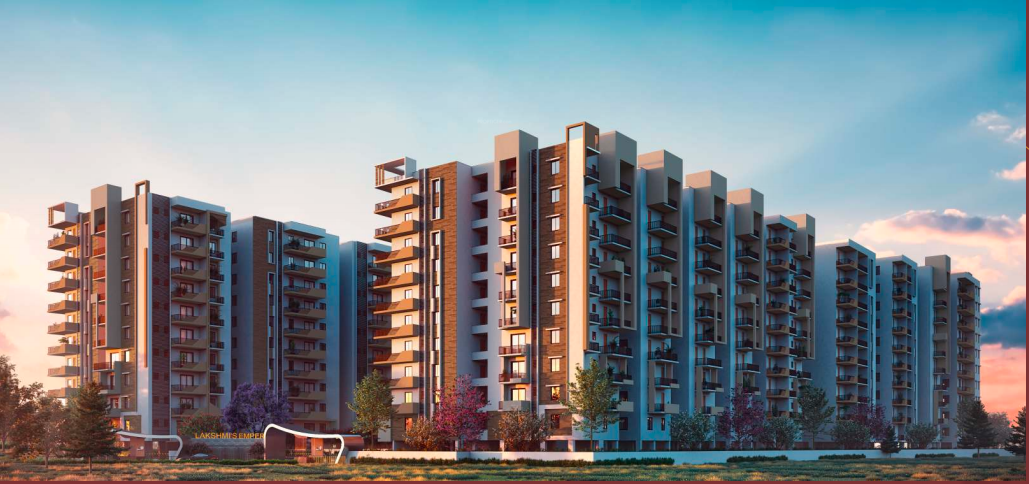
PROJECT RERA ID : P02400002086
1229 sq ft 2 BHK 2T Apartment in Lakshmi Infra s Lakshmis Emperia
₹ 1.06 Cr
See inclusions
- 2 BHK 1171 sq ft₹ 1.01 Cr
- 2 BHK 1181 sq ft₹ 1.01 Cr
- 2 BHK 1229 sq ft₹ 1.06 Cr
- 2 BHK 1249 sq ft₹ 1.07 Cr
- 2 BHK 1270 sq ft₹ 1.09 Cr
- 2 BHK 1275 sq ft₹ 1.10 Cr
- 2 BHK 1284 sq ft₹ 1.10 Cr
- 3 BHK 1284 sq ft₹ 1.10 Cr
- 2 BHK 1289 sq ft₹ 1.11 Cr
- 2 BHK 1295 sq ft₹ 1.11 Cr
- 2 BHK 1298 sq ft₹ 1.11 Cr
- 2 BHK 1303 sq ft₹ 1.12 Cr
- 2 BHK 1330 sq ft₹ 1.14 Cr
- 3 BHK 1333 sq ft₹ 1.14 Cr
- 2 BHK 1395 sq ft₹ 1.20 Cr
- 3 BHK 1408 sq ft₹ 1.21 Cr
- 3 BHK 1418 sq ft₹ 1.22 Cr
- 3 BHK 1468 sq ft₹ 1.26 Cr
- 3 BHK 1476 sq ft₹ 1.27 Cr
- 3 BHK 1498 sq ft₹ 1.29 Cr
- 3 BHK 1515 sq ft₹ 1.30 Cr
- 3 BHK 1529 sq ft₹ 1.31 Cr
- 3 BHK 1530 sq ft₹ 1.31 Cr
- 3 BHK 1605 sq ft₹ 1.38 Cr
- 3 BHK 1665 sq ft₹ 1.43 Cr
- 3 BHK 1676 sq ft₹ 1.44 Cr
- 3 BHK 1680 sq ft₹ 1.44 Cr
- 3 BHK 1701 sq ft₹ 1.46 Cr
- 3 BHK 1711 sq ft₹ 1.47 Cr
- 3 BHK 1718 sq ft₹ 1.48 Cr
- 3 BHK 1726 sq ft₹ 1.48 Cr
- 3 BHK 1750 sq ft₹ 1.50 Cr
- 3 BHK 1768 sq ft₹ 1.52 Cr
- 3 BHK 1769 sq ft₹ 1.52 Cr
- 3 BHK 1773 sq ft₹ 1.52 Cr
- 3 BHK 1801 sq ft₹ 1.55 Cr
- 3 BHK 1813 sq ft₹ 1.56 Cr
- 3 BHK 1835 sq ft₹ 1.58 Cr
- 3 BHK 1879 sq ft₹ 1.61 Cr
- 3 BHK 1898 sq ft₹ 1.63 Cr
- 3 BHK 1900 sq ft₹ 1.63 Cr
- 3 BHK 1906 sq ft₹ 1.64 Cr
- 3 BHK 1936 sq ft₹ 1.66 Cr
- 3 BHK 1944 sq ft₹ 1.67 Cr
- 3 BHK 1970 sq ft₹ 1.69 Cr
- 3 BHK 1994 sq ft₹ 1.71 Cr
- 3 BHK 1996 sq ft₹ 1.71 Cr
- 2 BHK 2000 sq ft
- 3 BHK 2004 sq ft₹ 1.72 Cr
- 3 BHK 2006 sq ft₹ 1.72 Cr
- 3 BHK 2040 sq ft₹ 1.75 Cr
- 3 BHK 2069 sq ft₹ 1.78 Cr
- 3 BHK 2213 sq ft
- 3 BHK 2238 sq ft₹ 1.92 Cr
- 3 BHK 2243 sq ft₹ 1.93 Cr
Project Location
Miyapur, Hyderabad
Basic Details
Amenities37
Specifications
Property Specifications
- CompletedStatus
- Nov'23Possession Start Date
- 1229 sq ftSize
- 3.59 AcresTotal Area
- 450Total Launched apartments
- Mar'21Launch Date
- New and ResaleAvailability
Salient Features
- Solar Panelling for common area lighting
- Electrical charging sockets for every car parking
- 24,000 Sft club house & 14,000 Sft children play area
- Proximity to IT hub & corporate offices
- Site is located in the educational hub of Miyapur
Price & Floorplan
2BHK+2T (1,229 sq ft)
₹ 1.06 Cr
See Price Inclusions

- 2 Bathrooms
- 2 Bedrooms
Report Error
Gallery
Lakshmis EmperiaElevation
Lakshmis EmperiaVideos
Lakshmis EmperiaAmenities
Lakshmis EmperiaFloor Plans
Lakshmis EmperiaNeighbourhood
Other properties in Lakshmi Infra Projects Lakshmis Emperia
- 2 BHK
- 3 BHK

Contact NRI Helpdesk on
Whatsapp(Chat Only)
Whatsapp(Chat Only)
+91-96939-69347

Contact Helpdesk on
Whatsapp(Chat Only)
Whatsapp(Chat Only)
+91-96939-69347
About Lakshmi Infra Projects
Lakshmi Infra Projects
- 1
Total Projects - 0
Ongoing Projects - RERA ID
Similar Properties
- PT ASSIST
![Project Image Project Image]() Royal 2BHK+2Tby Royal HomeNew Bakaram, Gandhinagar, Near Kavadiguda, HyderabadPrice on request
Royal 2BHK+2Tby Royal HomeNew Bakaram, Gandhinagar, Near Kavadiguda, HyderabadPrice on request - PT ASSIST
![Project Image Project Image]() RV 2BHK+2Tby RV NirmaanChandanagar, HyderabadPrice on request
RV 2BHK+2Tby RV NirmaanChandanagar, HyderabadPrice on request - PT ASSIST
![Project Image Project Image]() Sreegruha 2BHK+2Tby SreegruhaMiyapur, HyderabadPrice on request
Sreegruha 2BHK+2Tby SreegruhaMiyapur, HyderabadPrice on request - PT ASSIST
![Project Image Project Image]() BR 2BHK+2Tby BR ConstructionsMiyapur, Hyderabad.Price on request
BR 2BHK+2Tby BR ConstructionsMiyapur, Hyderabad.Price on request - PT ASSIST
![Project Image Project Image]() Manne 2BHK+2Tby ManneMiyapur, HyderabadPrice on request
Manne 2BHK+2Tby ManneMiyapur, HyderabadPrice on request
Discuss about Lakshmis Emperia
comment
Disclaimer
PropTiger.com is not marketing this real estate project (“Project”) and is not acting on behalf of the developer of this Project. The Project has been displayed for information purposes only. The information displayed here is not provided by the developer and hence shall not be construed as an offer for sale or an advertisement for sale by PropTiger.com or by the developer.
The information and data published herein with respect to this Project are collected from publicly available sources. PropTiger.com does not validate or confirm the veracity of the information or guarantee its authenticity or the compliance of the Project with applicable law in particular the Real Estate (Regulation and Development) Act, 2016 (“Act”). Read Disclaimer
The information and data published herein with respect to this Project are collected from publicly available sources. PropTiger.com does not validate or confirm the veracity of the information or guarantee its authenticity or the compliance of the Project with applicable law in particular the Real Estate (Regulation and Development) Act, 2016 (“Act”). Read Disclaimer
















