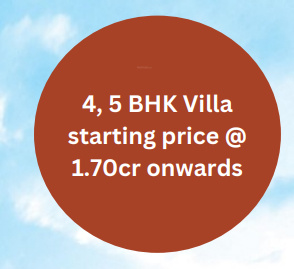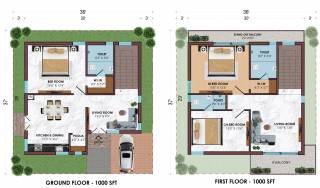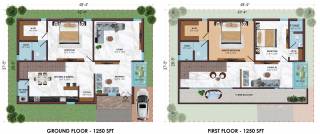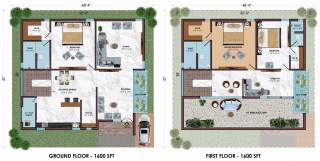
PROJECT RERA ID : RERA Coming Soon
3200 sq ft 3 BHK 3T Villa in GSR Group Hyderabad Asteria Pride
₹ 5.92 Cr
See inclusions
Project Location
Kollur, Hyderabad
Basic Details
Amenities33
Specifications
Property Specifications
- Pre LaunchStatus
- Jun'25Possession Start Date
- 3200 sq ftSize
- 157Total Launched villas
- NewAvailability
Salient Features
- Duplex and triplex units are available with sizes up to 7300.00 sqft.
- Groundwater is replenished entirely through a rainwater harvesting system.
- The amenities encompass a spa, skating rink, jogging track, squash court, yoga/meditation area, mini theatre and facilities for badminton, basketball and aerobics.
- Additional conveniences include utility shops, a shopping mall, salon, and cafeteria, as well as an open-air theatre, business suites and a library.
- Samashti International School is located 3.6 km away, while Delhi Public School in Kollur is only 1.6 km away.
Payment Plans

Price & Floorplan
3BHK+3T (3,200 sq ft) + Pooja Room
₹ 5.92 Cr
See Price Inclusions

2D |
- 3 Bathrooms
- 3 Bedrooms
Report Error
Gallery
GSR Asteria PrideElevation
GSR Asteria PrideFloor Plans
GSR Asteria PrideNeighbourhood
Other properties in GSR Group Hyderabad Asteria Pride
- 3 BHK
- 4 BHK

Contact NRI Helpdesk on
Whatsapp(Chat Only)
Whatsapp(Chat Only)
+91-96939-69347

Contact Helpdesk on
Whatsapp(Chat Only)
Whatsapp(Chat Only)
+91-96939-69347
About GSR Group Hyderabad

- 8
Total Projects - 7
Ongoing Projects - RERA ID
GSR Infra Group excels in Luxury and Essence Related to the subject based project with global standards and understands the need for change and innovation without losing focus on core values. We adopted innovative technology and the latest developments in construction structures from much ahead of time. The company incites on its remarkable journey with a clear vision and mission to reach new heights and meet the aspiration by offering quality homes. GSR Infra Group always strived for benchmark ... read more
Similar Properties
- PT ASSIST
![Project Image Project Image]() Rajapushpa 4BHK+4T (3,433.69 sq ft)by Rajapushpa PropertiesTellapur₹ 6.35 Cr
Rajapushpa 4BHK+4T (3,433.69 sq ft)by Rajapushpa PropertiesTellapur₹ 6.35 Cr - PT ASSIST
![Project Image Project Image]() Zen 4BHK+4T (3,565 sq ft)by Zen HomesKollur₹ 6.45 Cr
Zen 4BHK+4T (3,565 sq ft)by Zen HomesKollur₹ 6.45 Cr - PT ASSIST
![Project Image Project Image]() Anmol 3BHK 3T (3143 sq ft)by Anmol ConstructionsKollurPrice on request
Anmol 3BHK 3T (3143 sq ft)by Anmol ConstructionsKollurPrice on request - PT ASSIST
![Project Image Project Image]() Aaditri 3BHK+3T (3,207.65 sq ft)by Aaditri HousingVelmalaPrice on request
Aaditri 3BHK+3T (3,207.65 sq ft)by Aaditri HousingVelmalaPrice on request - PT ASSIST
![Project Image Project Image]() 4BHK 4T (3178 sq ft)by Sark Projects HyderabadMokilaPrice on request
4BHK 4T (3178 sq ft)by Sark Projects HyderabadMokilaPrice on request
Discuss about GSR Asteria Pride
comment
Disclaimer
PropTiger.com is not marketing this real estate project (“Project”) and is not acting on behalf of the developer of this Project. The Project has been displayed for information purposes only. The information displayed here is not provided by the developer and hence shall not be construed as an offer for sale or an advertisement for sale by PropTiger.com or by the developer.
The information and data published herein with respect to this Project are collected from publicly available sources. PropTiger.com does not validate or confirm the veracity of the information or guarantee its authenticity or the compliance of the Project with applicable law in particular the Real Estate (Regulation and Development) Act, 2016 (“Act”). Read Disclaimer
The information and data published herein with respect to this Project are collected from publicly available sources. PropTiger.com does not validate or confirm the veracity of the information or guarantee its authenticity or the compliance of the Project with applicable law in particular the Real Estate (Regulation and Development) Act, 2016 (“Act”). Read Disclaimer























