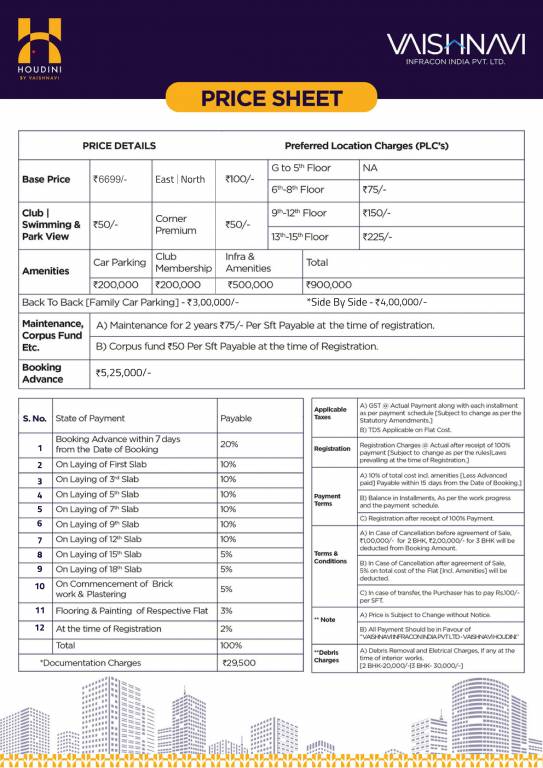
PROJECT RERA ID : P02400003162
Vaishnavi Houdini

₹ 93.99 L - ₹ 1.36 Cr
Builder Price
See inclusions
2, 3 BHK
Apartment
1,403 - 2,028 sq ft
Builtup area
Project Location
Bandlaguda Jagir, Hyderabad
Overview
- May'25Possession Start Date
- Under ConstructionStatus
- 4.11 AcresTotal Area
- 585Total Launched apartments
- Jun'21Launch Date
- New and ResaleAvailability
Salient Features
- A 27,000 sq.ft. Clubhouse featuring a rooftop garden and over 50 amenitie
- Amenities include a grocery shop, spa, steam room, creche, car wash area, banquet hall and a business center
- Additional amenities include a skating rink, table tennis, gymnasium, jogging track, basketball court and foosball
- SMP International School is situated 3.5 km away
- Rishitha Hospital is located 1.6 km away
- Akshara International School in Kismatpur is situated 3.8 km away
More about Vaishnavi Houdini
.
Vaishnavi Houdini Floor Plans
- 2 BHK
- 3 BHK
| Floor Plan | Area | Builder Price |
|---|---|---|
 | 1403 sq ft (2BHK+2T) | ₹ 93.99 L |
 | 1437 sq ft (2BHK+2T) | ₹ 96.26 L |
 | 1441 sq ft (2BHK+2T) | ₹ 96.53 L |
 | 1472 sq ft (2BHK+2T) | ₹ 98.61 L |
 | 1474 sq ft (2BHK+2T) | ₹ 98.74 L |
 | 1476 sq ft (2BHK+2T) | ₹ 98.88 L |
3 more size(s)less size(s)
Report Error
Our Picks
- PriceConfigurationPossession
- Current Project
![houdini Elevation Elevation]() Vaishnavi Houdiniby Vaishnavi Infracon HyderabadBandlaguda Jagir, Hyderabad₹ 93.99 L - ₹ 1.36 Cr2,3 BHK Apartment1,403 - 2,028 sq ftMay '25
Vaishnavi Houdiniby Vaishnavi Infracon HyderabadBandlaguda Jagir, Hyderabad₹ 93.99 L - ₹ 1.36 Cr2,3 BHK Apartment1,403 - 2,028 sq ftMay '25 - Recommended
![houdini Elevation Elevation]() Houdiniby Vaishnavi InfraconBandlaguda Jagir, Hyderabad₹ 71.48 L - ₹ 1.36 Cr2,3 BHK Apartment1,067 - 2,028 sq ftFeb '27
Houdiniby Vaishnavi InfraconBandlaguda Jagir, Hyderabad₹ 71.48 L - ₹ 1.36 Cr2,3 BHK Apartment1,067 - 2,028 sq ftFeb '27 - Recommended
![Images for Project Images for Project]() PBEL City Tower N Rubyby Indis Building LifemarksAppa Junction Peerancheru, Hyderabad₹ 71.48 L - ₹ 1.36 Cr2,3 BHK Apartment1,208 - 1,979 sq ftDec '22
PBEL City Tower N Rubyby Indis Building LifemarksAppa Junction Peerancheru, Hyderabad₹ 71.48 L - ₹ 1.36 Cr2,3 BHK Apartment1,208 - 1,979 sq ftDec '22
Vaishnavi Houdini Amenities
- Intercom
- Lift(s)
- Spa
- Club House
- Swimming Pool
- Children's play area
- Gymnasium
- Badminton Court
Vaishnavi Houdini Specifications
Flooring
Kitchen:
Vitrified Tiles
Living/Dining:
Vitrified Tiles
Master Bedroom:
Vitrified Tiles
Other Bedroom:
Vitrified Tiles
Toilets:
Vitrified Tiles
Walls
Exterior:
Emulsion Paint
Toilets:
Ceramic Tiles Dado up to 7 Feet Height Above Platform
Kitchen:
Ceramic Tiles Dado up to 2 Feet Height Above Platform
Interior:
Putty on Walls
Gallery
Vaishnavi HoudiniElevation
Vaishnavi HoudiniVideos
Vaishnavi HoudiniAmenities
Vaishnavi HoudiniFloor Plans
Vaishnavi HoudiniNeighbourhood
Vaishnavi HoudiniConstruction Updates
Vaishnavi HoudiniOthers
Payment Plans


Contact NRI Helpdesk on
Whatsapp(Chat Only)
Whatsapp(Chat Only)
+91-96939-69347

Contact Helpdesk on
Whatsapp(Chat Only)
Whatsapp(Chat Only)
+91-96939-69347
About Vaishnavi Infracon Hyderabad

- 20
Years of Experience - 5
Total Projects - 3
Ongoing Projects - RERA ID
Similar Projects
- PT ASSIST
![houdini Elevation houdini Elevation]() Vaishnavi Houdiniby Vaishnavi InfraconBandlaguda Jagir, Hyderabad₹ 71.48 L - ₹ 1.36 Cr
Vaishnavi Houdiniby Vaishnavi InfraconBandlaguda Jagir, Hyderabad₹ 71.48 L - ₹ 1.36 Cr - PT ASSIST
![Images for Project Images for Project]() Indis PBEL City Tower N Rubyby Indis Building LifemarksAppa Junction Peerancheru, HyderabadPrice on request
Indis PBEL City Tower N Rubyby Indis Building LifemarksAppa Junction Peerancheru, HyderabadPrice on request - PT ASSIST
![pbel-city-tower-p Elevation pbel-city-tower-p Elevation]() Indis PBEL City Tower Pby Indis Building LifemarksAppa Junction Peerancheru, Hyderabad₹ 1.35 Cr - ₹ 5.24 Cr
Indis PBEL City Tower Pby Indis Building LifemarksAppa Junction Peerancheru, Hyderabad₹ 1.35 Cr - ₹ 5.24 Cr - PT ASSIST
![Project Image Project Image]() Indis PBEL City Tower M Sapphireby Indis Building LifemarksAppa Junction Peerancheru, Hyderabad₹ 1.04 Cr - ₹ 1.70 Cr
Indis PBEL City Tower M Sapphireby Indis Building LifemarksAppa Junction Peerancheru, Hyderabad₹ 1.04 Cr - ₹ 1.70 Cr - PT ASSIST
![spring-heights Elevation spring-heights Elevation]() Prestige Spring Heightsby Prestige GroupRajendra Nagar, Hyderabad₹ 1.70 Cr - ₹ 2.90 Cr
Prestige Spring Heightsby Prestige GroupRajendra Nagar, Hyderabad₹ 1.70 Cr - ₹ 2.90 Cr
Discuss about Vaishnavi Houdini
comment
Disclaimer
PropTiger.com is not marketing this real estate project (“Project”) and is not acting on behalf of the developer of this Project. The Project has been displayed for information purposes only. The information displayed here is not provided by the developer and hence shall not be construed as an offer for sale or an advertisement for sale by PropTiger.com or by the developer.
The information and data published herein with respect to this Project are collected from publicly available sources. PropTiger.com does not validate or confirm the veracity of the information or guarantee its authenticity or the compliance of the Project with applicable law in particular the Real Estate (Regulation and Development) Act, 2016 (“Act”). Read Disclaimer
The information and data published herein with respect to this Project are collected from publicly available sources. PropTiger.com does not validate or confirm the veracity of the information or guarantee its authenticity or the compliance of the Project with applicable law in particular the Real Estate (Regulation and Development) Act, 2016 (“Act”). Read Disclaimer










































