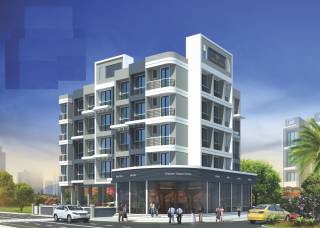
PROJECT RERA ID : PRM/KA/RERA/1259/479/PR/200211/003278
886 sq ft 2 BHK 2T Apartment in Rajesh Khode Sri Sai Apartmentby Rajesh Khode
Price on request
Project Location
Basaveshvar Nagar, Hubli Dharwad
Basic Details
Amenities10
Specifications
Property Specifications
- LaunchStatus
- Feb'22Possession Start Date
- 886 sq ftSize
- NewAvailability
Price & Floorplan
2BHK+2T (886 sq ft)
Price On Request

2D
- 2 Bathrooms
- 2 Bedrooms
Report Error
Gallery
Rajesh Khode Sri Sai ApartmentElevation
Rajesh Khode Sri Sai ApartmentFloor Plans
Other properties in Rajesh Khode Sri Sai Apartment
- 2 BHK

Contact NRI Helpdesk on
Whatsapp(Chat Only)
Whatsapp(Chat Only)
+91-96939-69347

Contact Helpdesk on
Whatsapp(Chat Only)
Whatsapp(Chat Only)
+91-96939-69347
About Rajesh Khode
Rajesh Khode
- 1
Total Projects - 1
Ongoing Projects - RERA ID
Similar Properties
- PT ASSIST
![Project Image Project Image]() BSA 3BHK+2T (917.09 sq ft)by BSA ConstructionPlot No 76, S. No 640/1 Unkal Gram, Ramkrishna Nagar, Akshay ColonyPrice on request
BSA 3BHK+2T (917.09 sq ft)by BSA ConstructionPlot No 76, S. No 640/1 Unkal Gram, Ramkrishna Nagar, Akshay ColonyPrice on request - PT ASSIST
![Project Image Project Image]() Vaishnavi 2BHK+2T (850 sq ft)by Vaishnavi ProjectsMts Purshottam Nagar 2nd Stage, Akshay ColonyPrice on request
Vaishnavi 2BHK+2T (850 sq ft)by Vaishnavi ProjectsMts Purshottam Nagar 2nd Stage, Akshay ColonyPrice on request - PT ASSIST
![Project Image Project Image]() Shriya 2BHK+2T (861.11 sq ft)by Shriya PropertiesShirur Park, Unkal Village, Vidya NagarPrice on request
Shriya 2BHK+2T (861.11 sq ft)by Shriya PropertiesShirur Park, Unkal Village, Vidya NagarPrice on request - PT ASSIST
![Project Image Project Image]() Shriya 3BHK+3T (1,130.21 sq ft)by Shriya PropertiesShirur Park, Unkal Village, Vidya NagarPrice on request
Shriya 3BHK+3T (1,130.21 sq ft)by Shriya PropertiesShirur Park, Unkal Village, Vidya NagarPrice on request - PT ASSIST
![Project Image Project Image]() Nikhil 3BHK+3T (935.32 sq ft)by Nikhil DevelopersLingaraj NagarPrice on request
Nikhil 3BHK+3T (935.32 sq ft)by Nikhil DevelopersLingaraj NagarPrice on request
Discuss about Rajesh Khode Sri Sai Apartment
comment
Disclaimer
PropTiger.com is not marketing this real estate project (“Project”) and is not acting on behalf of the developer of this Project. The Project has been displayed for information purposes only. The information displayed here is not provided by the developer and hence shall not be construed as an offer for sale or an advertisement for sale by PropTiger.com or by the developer.
The information and data published herein with respect to this Project are collected from publicly available sources. PropTiger.com does not validate or confirm the veracity of the information or guarantee its authenticity or the compliance of the Project with applicable law in particular the Real Estate (Regulation and Development) Act, 2016 (“Act”). Read Disclaimer
The information and data published herein with respect to this Project are collected from publicly available sources. PropTiger.com does not validate or confirm the veracity of the information or guarantee its authenticity or the compliance of the Project with applicable law in particular the Real Estate (Regulation and Development) Act, 2016 (“Act”). Read Disclaimer












