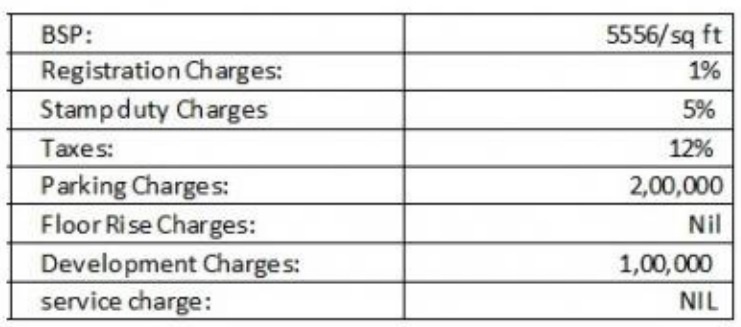
19 Photos
PROJECT RERA ID : Rera Not Applicable
974 sq ft 3 BHK 3T Apartment in Vatika Group India Nextby Vatika Group
Price on request
Project Location
Sector 82, Gurgaon
Basic Details
Amenities48
Specifications
Property Specifications
- CompletedStatus
- Jan'19Possession Start Date
- 974 sq ftSize
- ResaleAvailability
Salient Features
- Delhi Public School 2.6Km Away
- Miracles Apollo Hospital 2.7Km Away
- Dwarka Expressway 3.4Km Away
- Pranavananda International School (3.9 Km) Away
Payment Plans

Price & Floorplan
3BHK+3T (974 sq ft)
Price On Request

- 3 Bathrooms
- 3 Bedrooms
Report Error
Gallery
Vatika India NextElevation
Vatika India NextVideos
Vatika India NextAmenities
Vatika India NextFloor Plans
Vatika India NextNeighbourhood
Vatika India NextOthers
Other properties in Vatika Group India Next
- 2 BHK
- 3 BHK
- 4 BHK

Contact NRI Helpdesk on
Whatsapp(Chat Only)
Whatsapp(Chat Only)
+91-96939-69347

Contact Helpdesk on
Whatsapp(Chat Only)
Whatsapp(Chat Only)
+91-96939-69347
About Vatika Group

- 42
Total Projects - 4
Ongoing Projects - RERA ID
A well established name in the real estate sector, Vatika Group delivers value to stakeholders and property buyers. It develops infrastructure in various segments of real estate which includes commercial, residential, business centers, schools, retail spaces, hotels and restaurants. Infrastructures constructed by company uphold highest standards of quality and also reflect timelessness. Under the able guidance of Mr. Gautam Bhalla, Managing Director of Vatika Limited and Mr. Gaurav Bhalla, Manag... read more
Similar Properties
- PT ASSIST
![Project Image Project Image]() Vatika 2BHK+2T (980 sq ft)by Vatika GroupSector 83Price on request
Vatika 2BHK+2T (980 sq ft)by Vatika GroupSector 83Price on request - PT ASSIST
![Project Image Project Image]() V Square 2BHK+2T (950 sq ft)by V SquareSector 83Price on request
V Square 2BHK+2T (950 sq ft)by V SquareSector 83Price on request - PT ASSIST
![Project Image Project Image]() Vatika 2BHK+2T (929 sq ft)by Vatika GroupSector 83Price on request
Vatika 2BHK+2T (929 sq ft)by Vatika GroupSector 83Price on request - PT ASSIST
![Project Image Project Image]() Vatika 1BHK+1T (910 sq ft)by Vatika GroupSector 82Price on request
Vatika 1BHK+1T (910 sq ft)by Vatika GroupSector 82Price on request - PT ASSIST
![Project Image Project Image]() Mapsko 2BHK+2T (1,050 sq ft)by Mapsko GroupSector 83Price on request
Mapsko 2BHK+2T (1,050 sq ft)by Mapsko GroupSector 83Price on request
Discuss about Vatika India Next
comment
Disclaimer
PropTiger.com is not marketing this real estate project (“Project”) and is not acting on behalf of the developer of this Project. The Project has been displayed for information purposes only. The information displayed here is not provided by the developer and hence shall not be construed as an offer for sale or an advertisement for sale by PropTiger.com or by the developer.
The information and data published herein with respect to this Project are collected from publicly available sources. PropTiger.com does not validate or confirm the veracity of the information or guarantee its authenticity or the compliance of the Project with applicable law in particular the Real Estate (Regulation and Development) Act, 2016 (“Act”). Read Disclaimer
The information and data published herein with respect to this Project are collected from publicly available sources. PropTiger.com does not validate or confirm the veracity of the information or guarantee its authenticity or the compliance of the Project with applicable law in particular the Real Estate (Regulation and Development) Act, 2016 (“Act”). Read Disclaimer


























